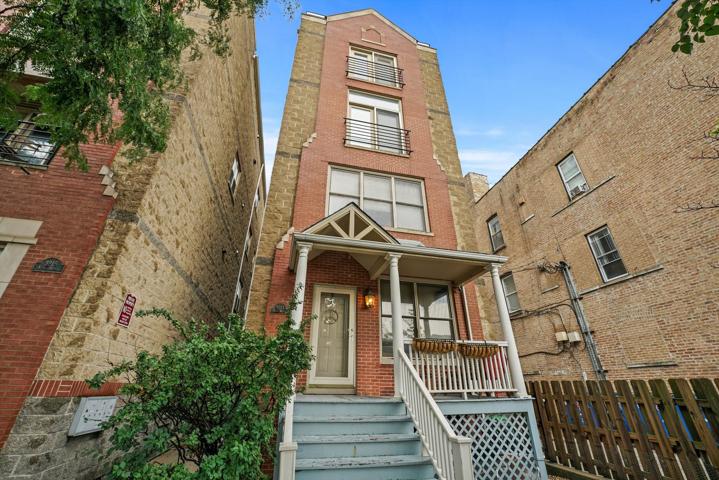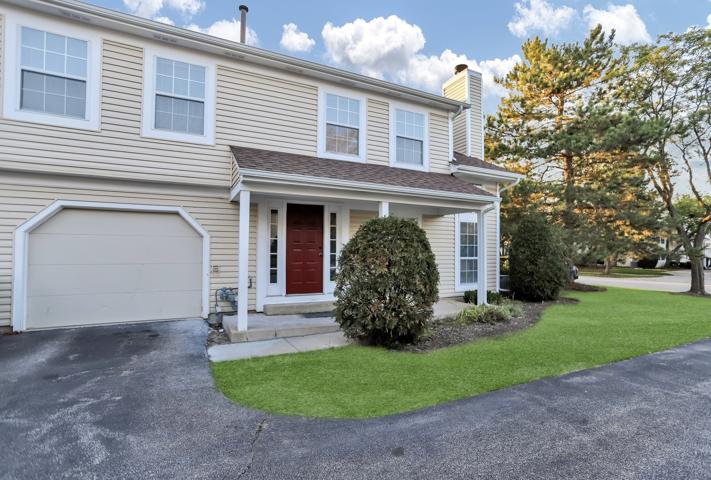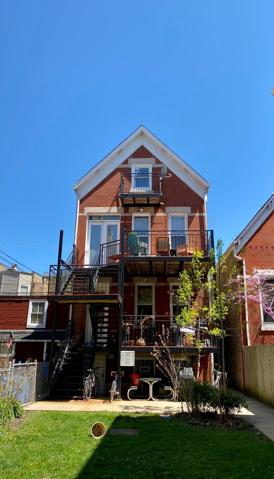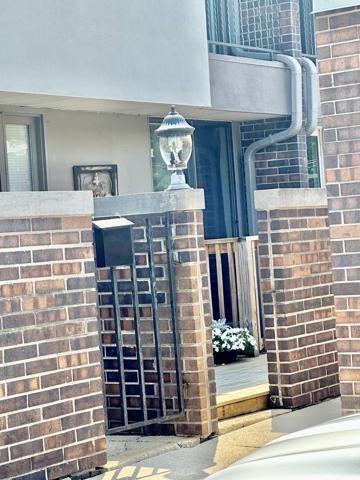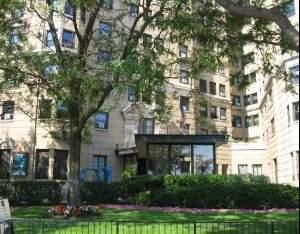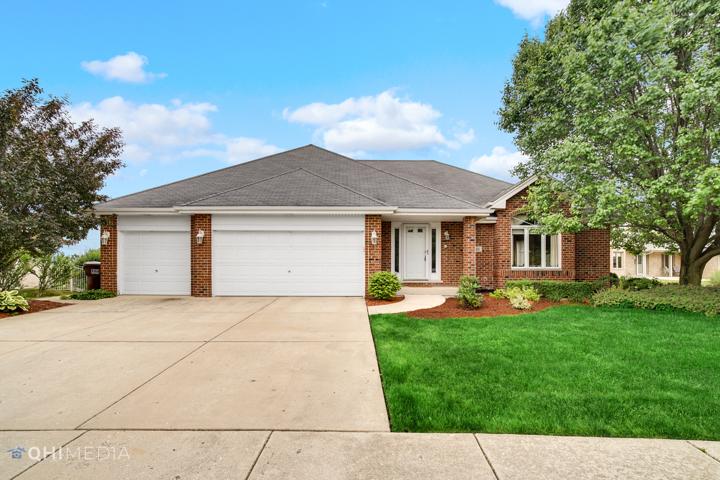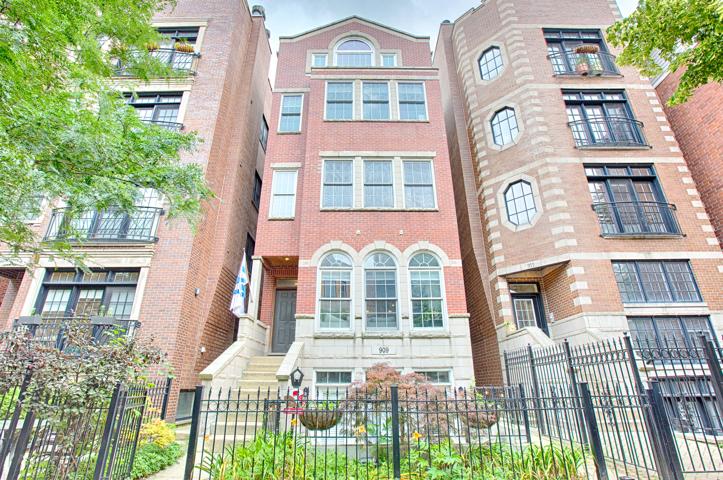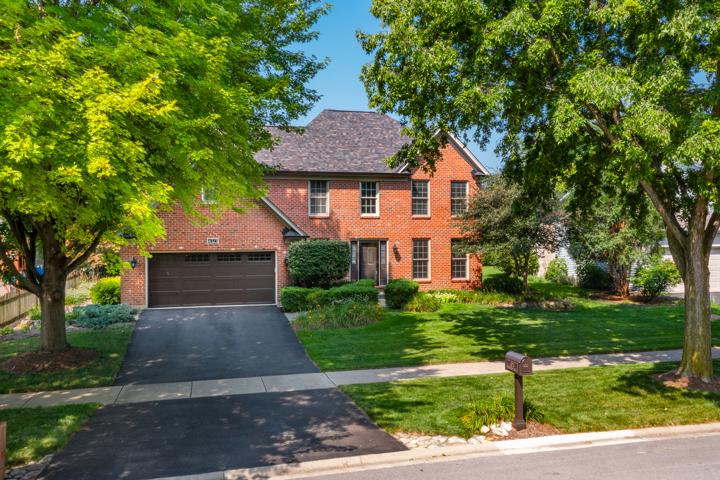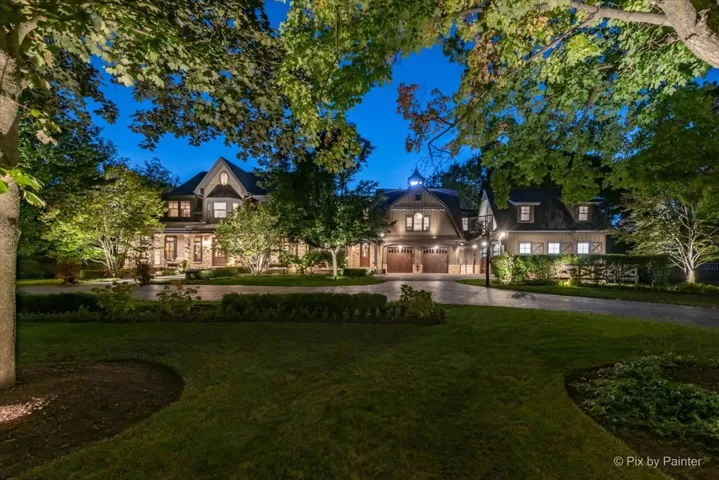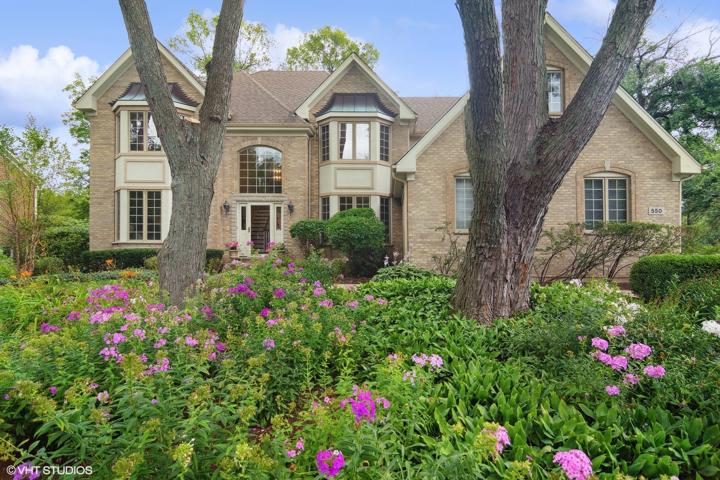1627 Properties
Sort by:
1107 N Winchester Avenue, Chicago, IL 60622
1107 N Winchester Avenue, Chicago, IL 60622 Details
2 years ago
1400 N Lake Shore Drive, Chicago, IL 60610
1400 N Lake Shore Drive, Chicago, IL 60610 Details
2 years ago
8411 Hollybrook Lane, Tinley Park, IL 60487
8411 Hollybrook Lane, Tinley Park, IL 60487 Details
2 years ago
4323 Dairymans Circle, Naperville, IL 60564
4323 Dairymans Circle, Naperville, IL 60564 Details
2 years ago
550 Chateaux Bourne Drive, Barrington, IL 60010
550 Chateaux Bourne Drive, Barrington, IL 60010 Details
2 years ago
