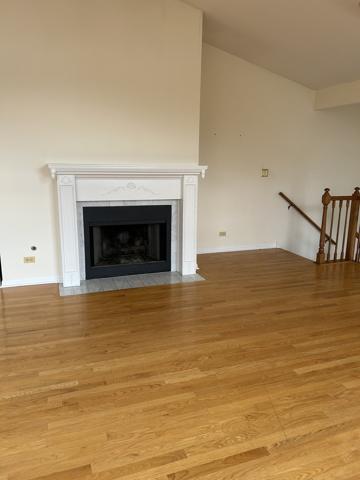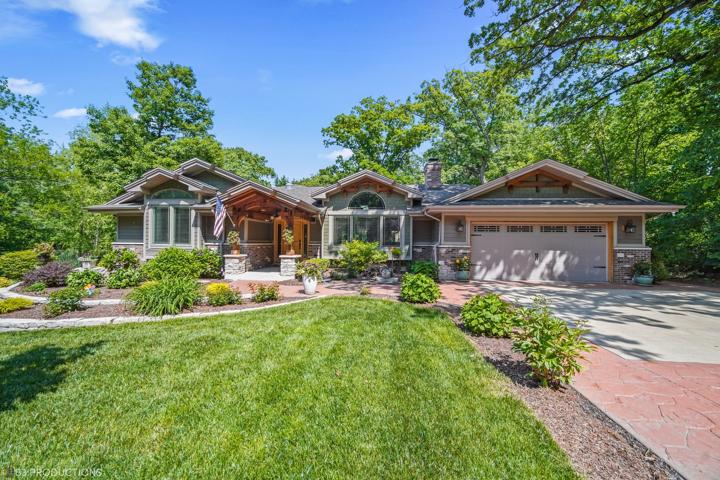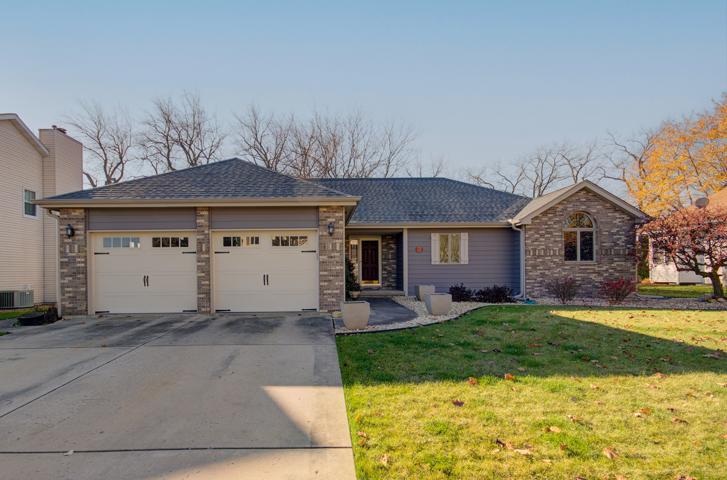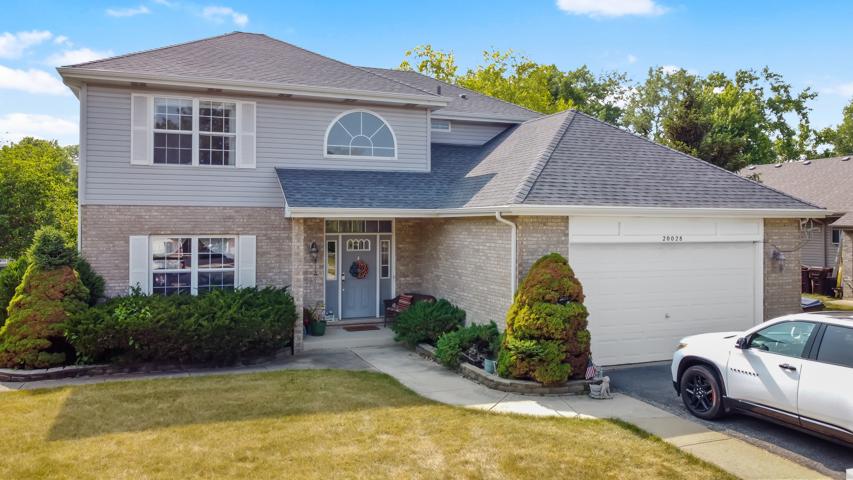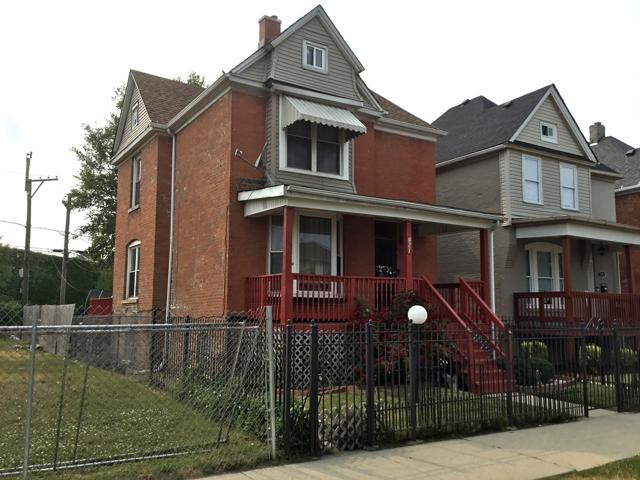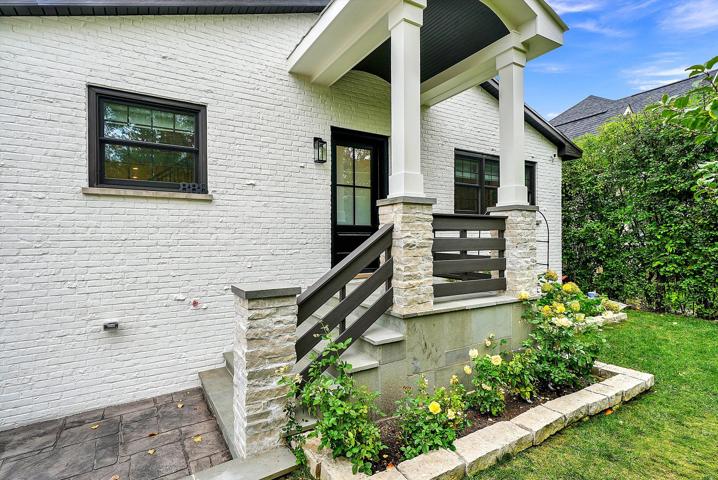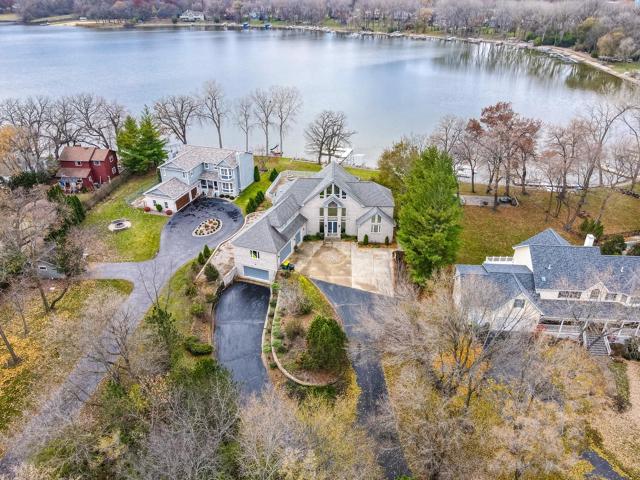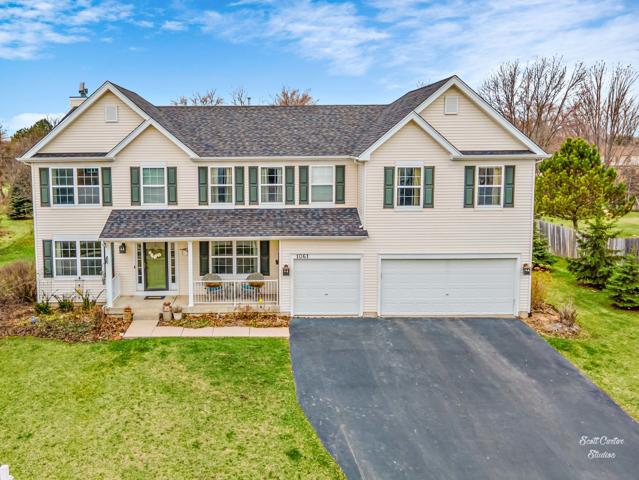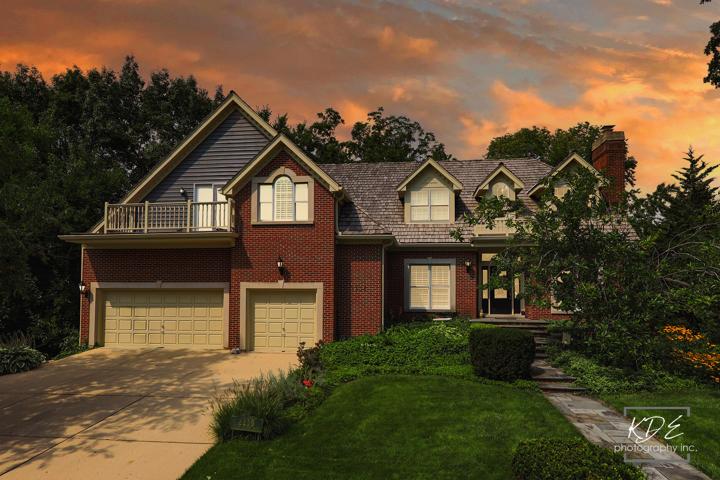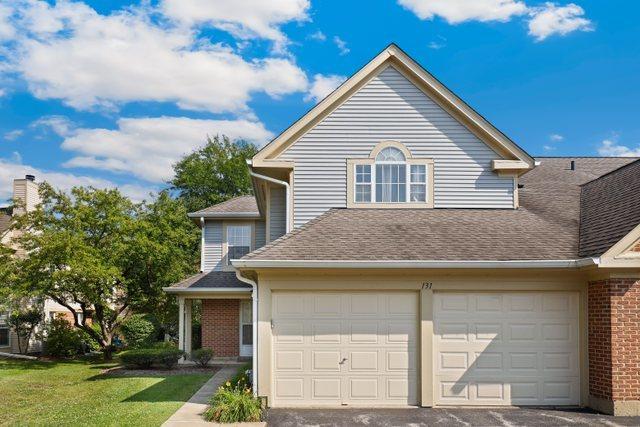1627 Properties
Sort by:
866 Lansing Court, Vernon Hills, IL 60061
866 Lansing Court, Vernon Hills, IL 60061 Details
2 years ago
12639 S Timberlane Drive, Palos Park, IL 60464
12639 S Timberlane Drive, Palos Park, IL 60464 Details
2 years ago
888 Piccadilly Road, Highland Park, IL 60035
888 Piccadilly Road, Highland Park, IL 60035 Details
2 years ago
1061 Autumn Drive, Crystal Lake, IL 60014
1061 Autumn Drive, Crystal Lake, IL 60014 Details
2 years ago
2235 River Woods Drive, Naperville, IL 60565
2235 River Woods Drive, Naperville, IL 60565 Details
2 years ago
