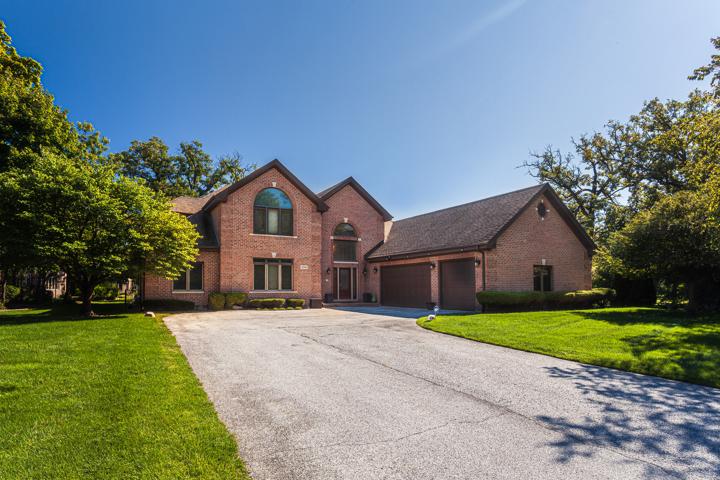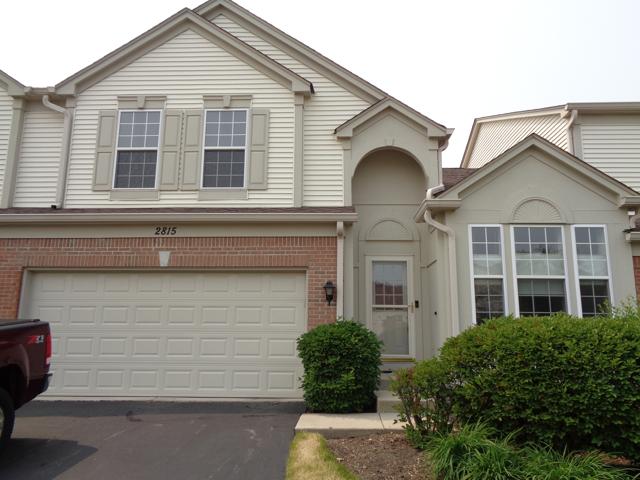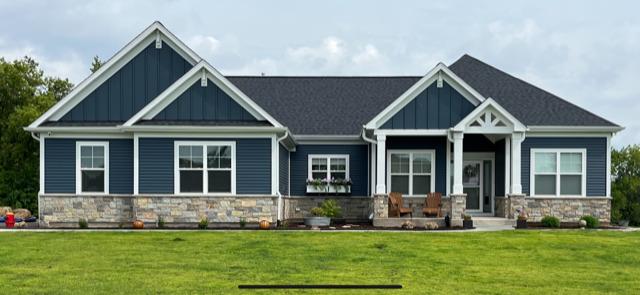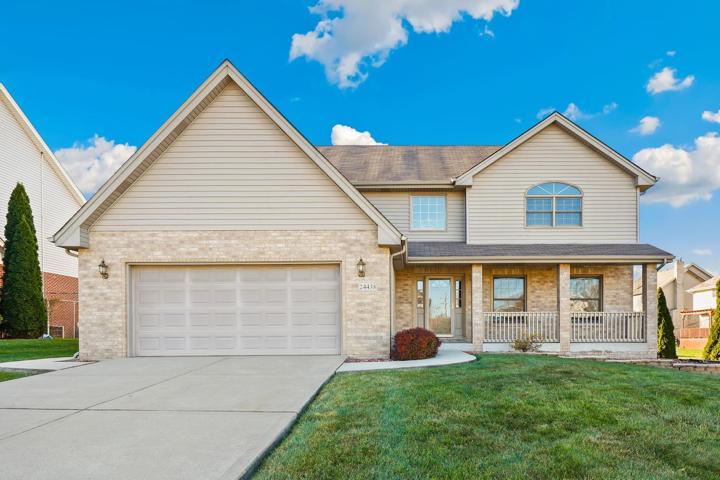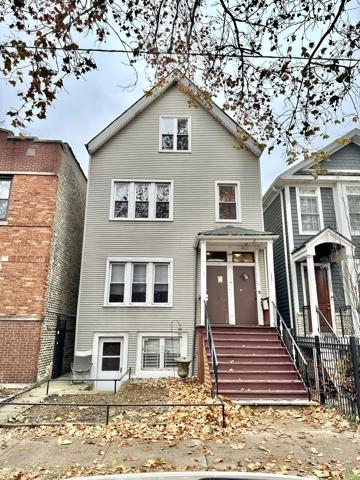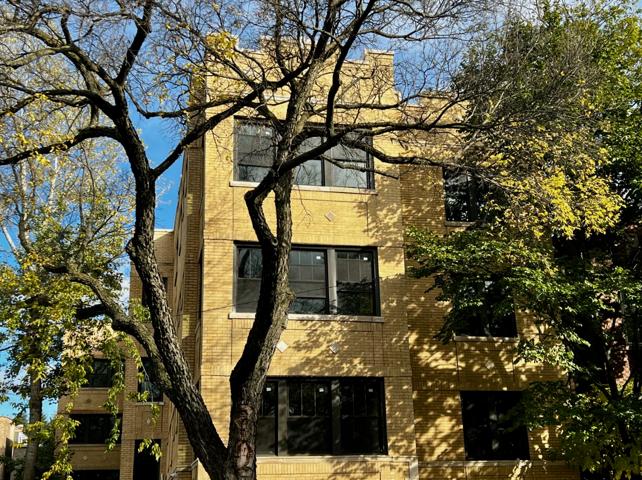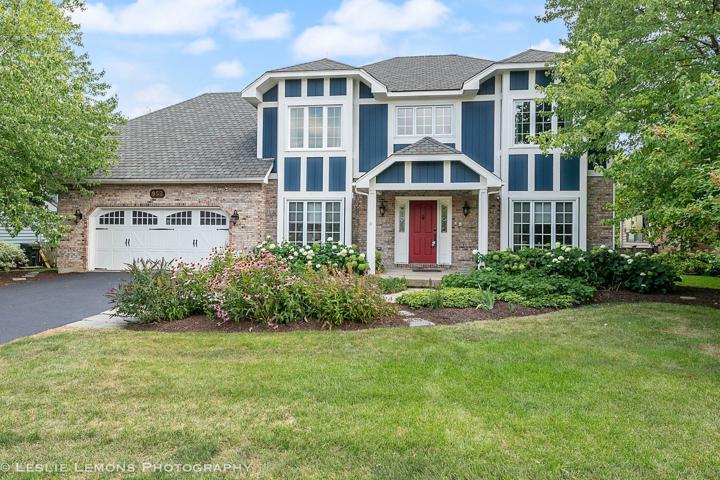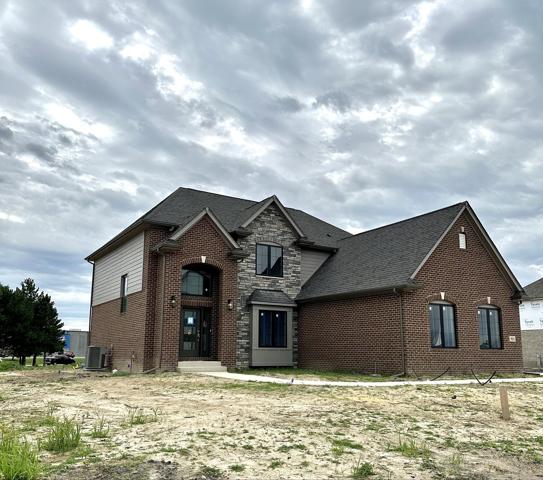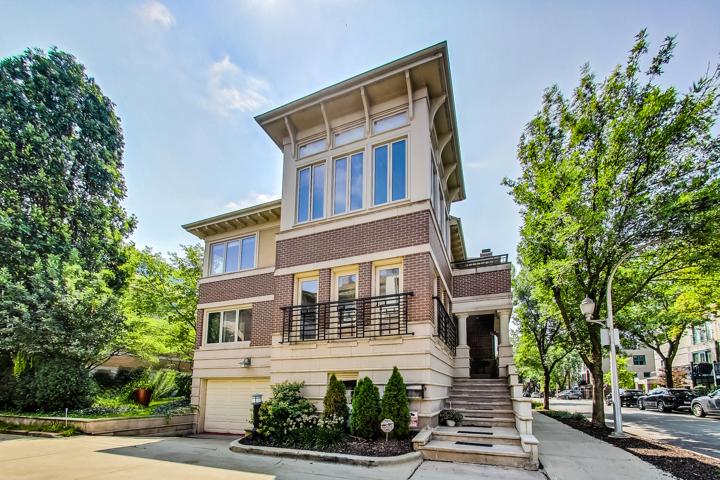1627 Properties
Sort by:
1253 Danforth Court, Vernon Hills, IL 60061
1253 Danforth Court, Vernon Hills, IL 60061 Details
2 years ago
2815 Waterfront Avenue, Algonquin, IL 60102
2815 Waterfront Avenue, Algonquin, IL 60102 Details
2 years ago
9712 St Andrews Drive, Marengo, IL 60152
9712 St Andrews Drive, Marengo, IL 60152 Details
2 years ago
3802 N HERMITAGE Avenue, Chicago, IL 60614
3802 N HERMITAGE Avenue, Chicago, IL 60614 Details
2 years ago
1301 S California Avenue, Chicago, IL 60608
1301 S California Avenue, Chicago, IL 60608 Details
2 years ago
901 Stonebridge Drive, Schererville, IN 46375
901 Stonebridge Drive, Schererville, IN 46375 Details
2 years ago
1345 S Federal Street, Chicago, IL 60605
1345 S Federal Street, Chicago, IL 60605 Details
2 years ago

