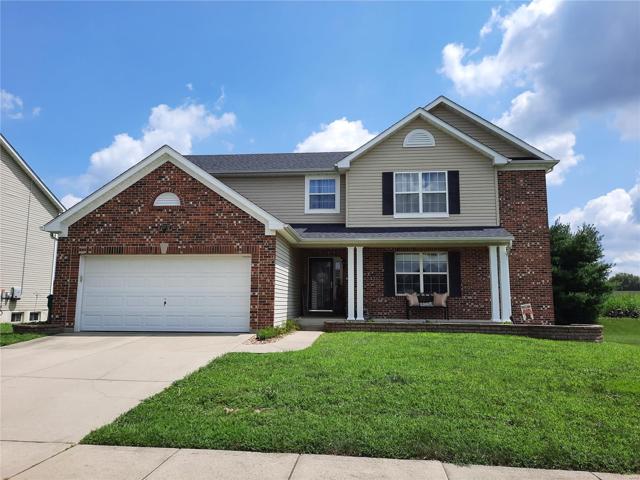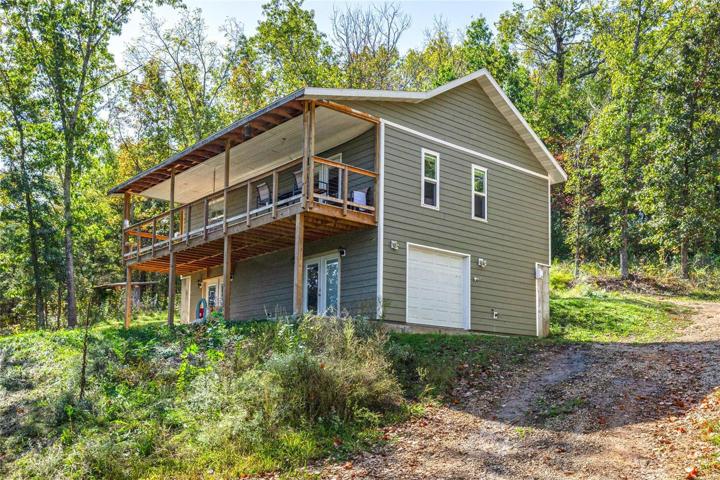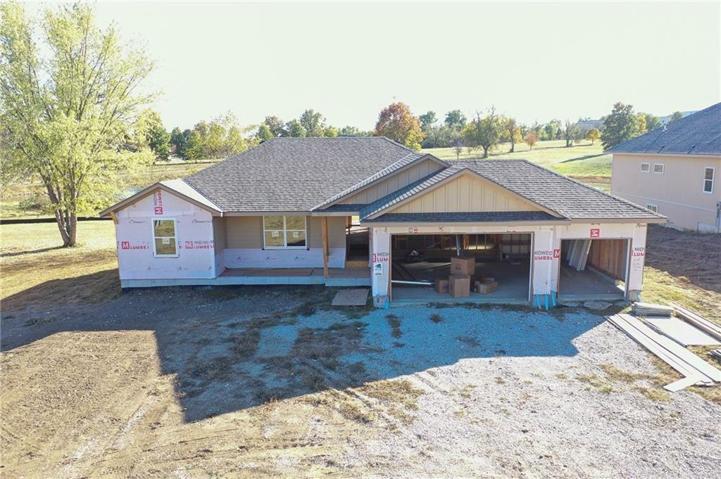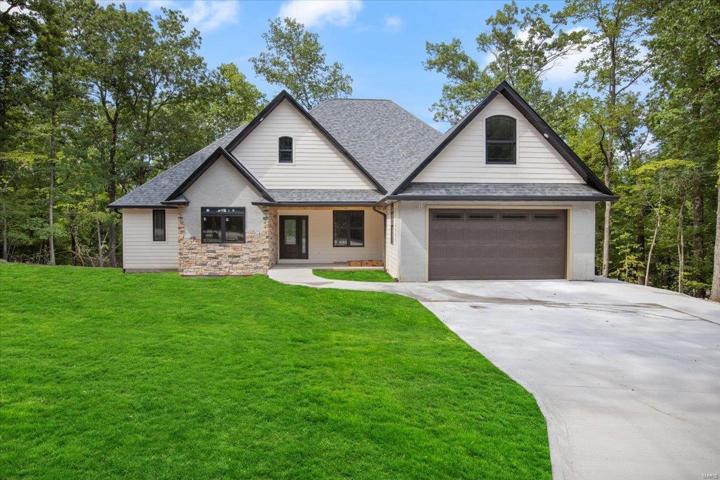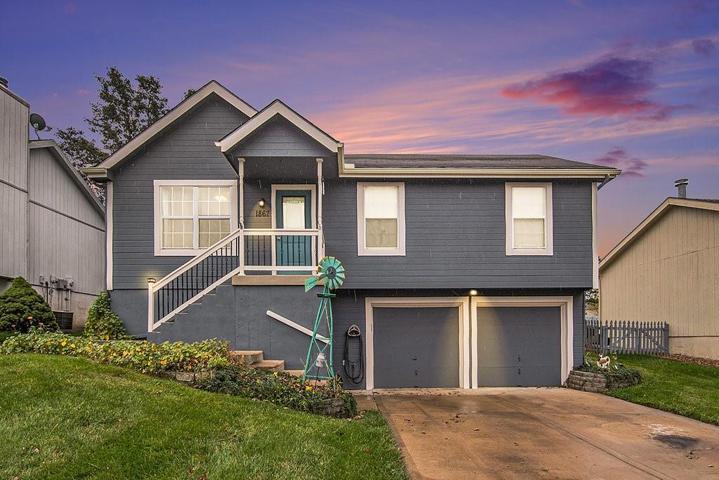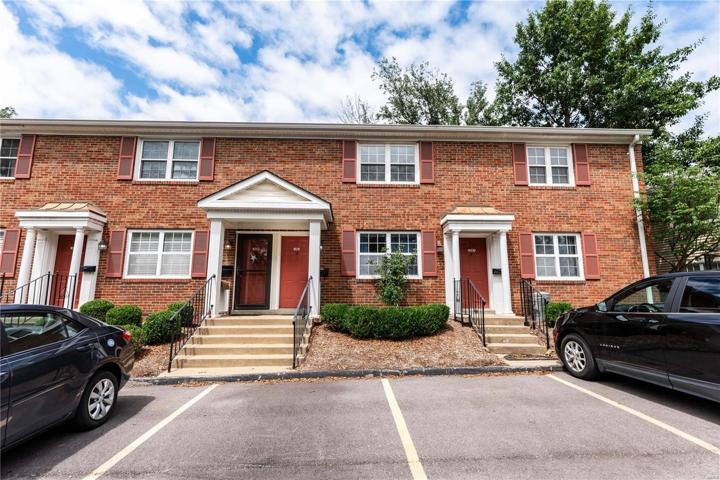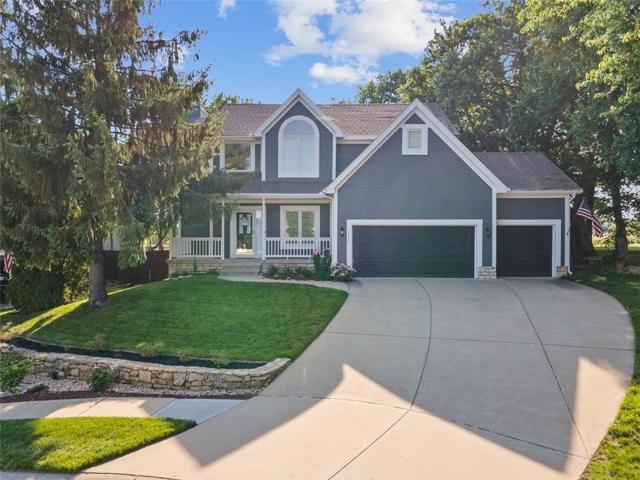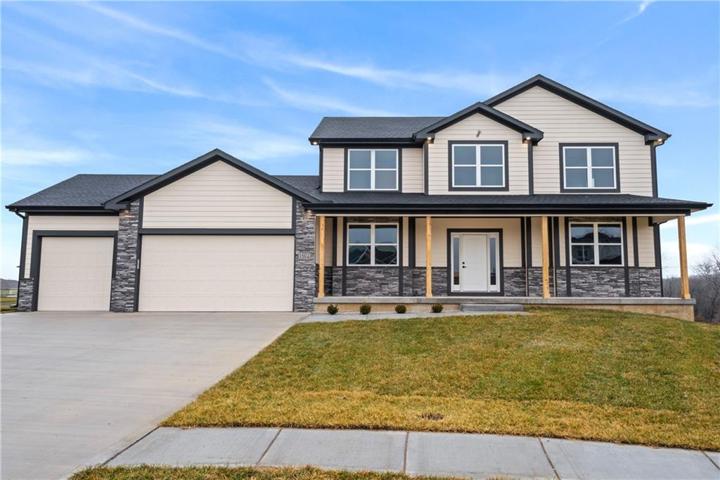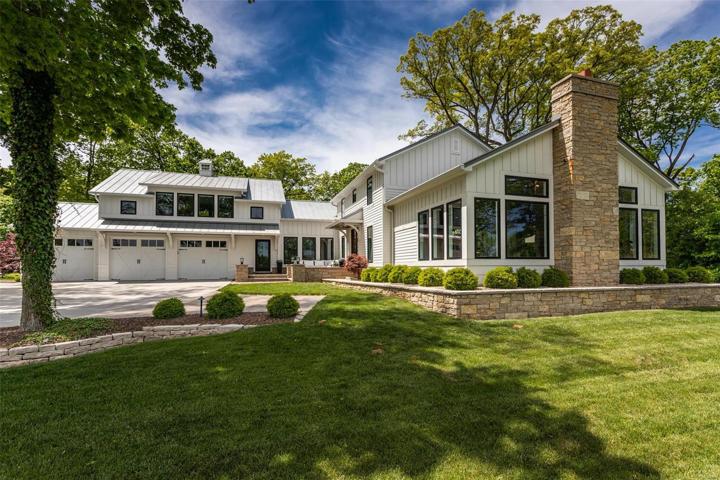277 Properties
Sort by:
7064 Milburn Estates Drive, O’Fallon, IL 62269
7064 Milburn Estates Drive, O'Fallon, IL 62269 Details
2 years ago
1518 Country Club Drive, Pleasant Hill, MO 64080
1518 Country Club Drive, Pleasant Hill, MO 64080 Details
2 years ago
2065 Via Appia Drive, Sunrise Beach, MO 65079
2065 Via Appia Drive, Sunrise Beach, MO 65079 Details
2 years ago
1867 Gates W Drive, Platte City, MO 64079
1867 Gates W Drive, Platte City, MO 64079 Details
2 years ago
1602 Marvin Court, Harrisonville, MO 64701
1602 Marvin Court, Harrisonville, MO 64701 Details
2 years ago
1 COUNTRY CLUB LN. , Edwardsville, IL 62025
1 COUNTRY CLUB LN. , Edwardsville, IL 62025 Details
2 years ago
435 Cheshire Farm Lane, St Louis, MO 63141
435 Cheshire Farm Lane, St Louis, MO 63141 Details
2 years ago
