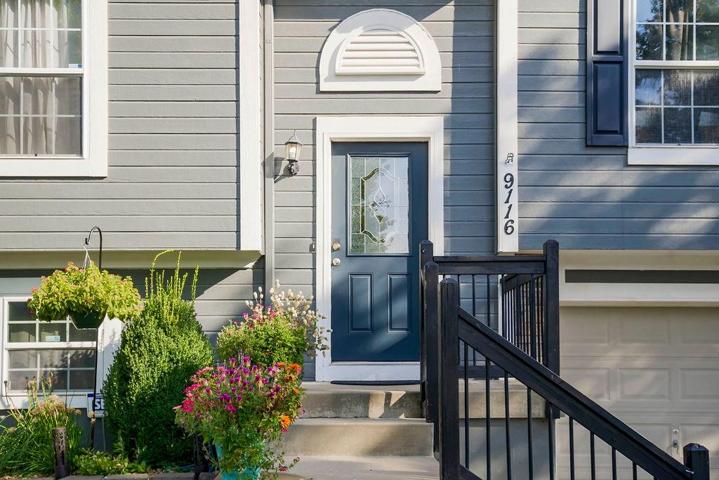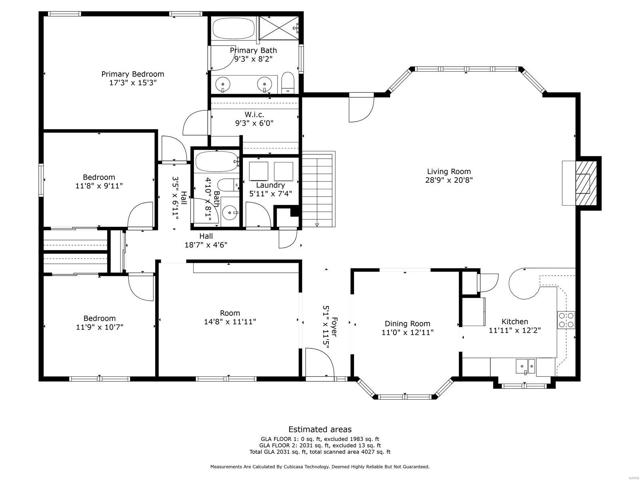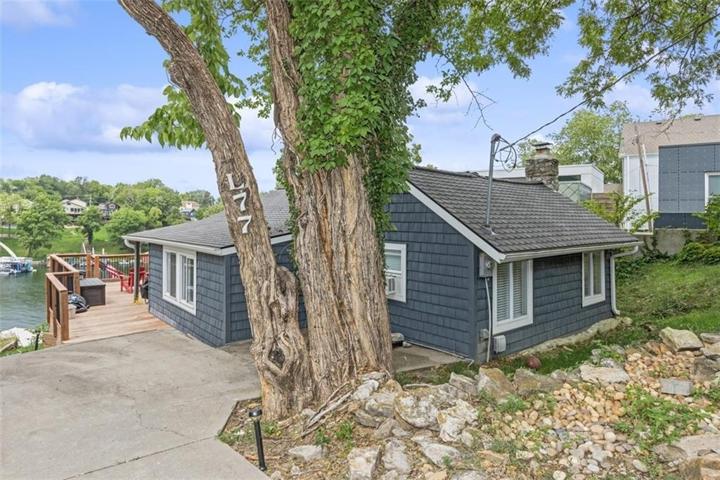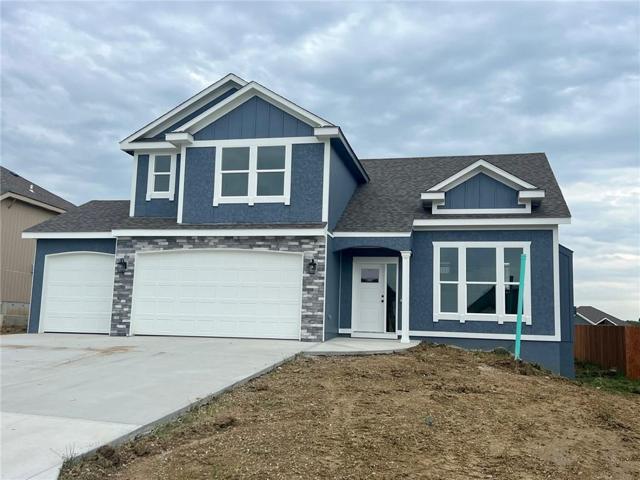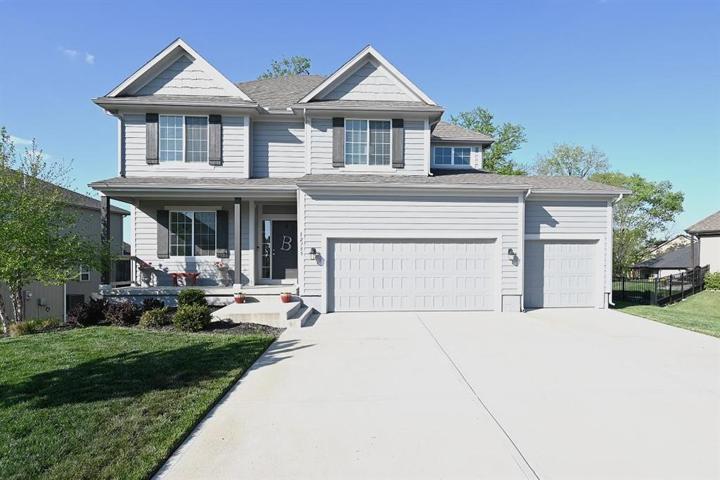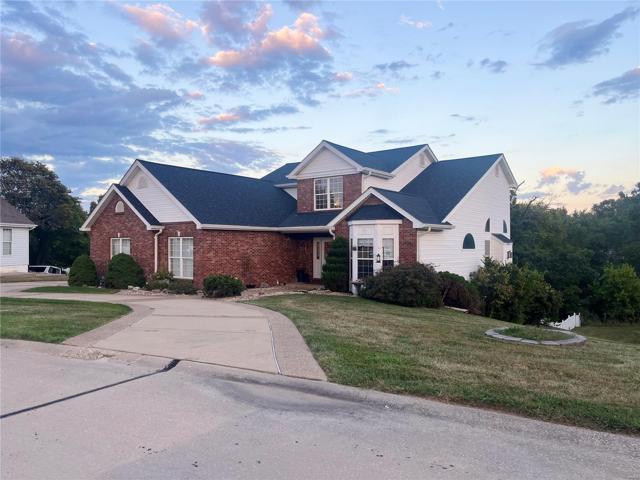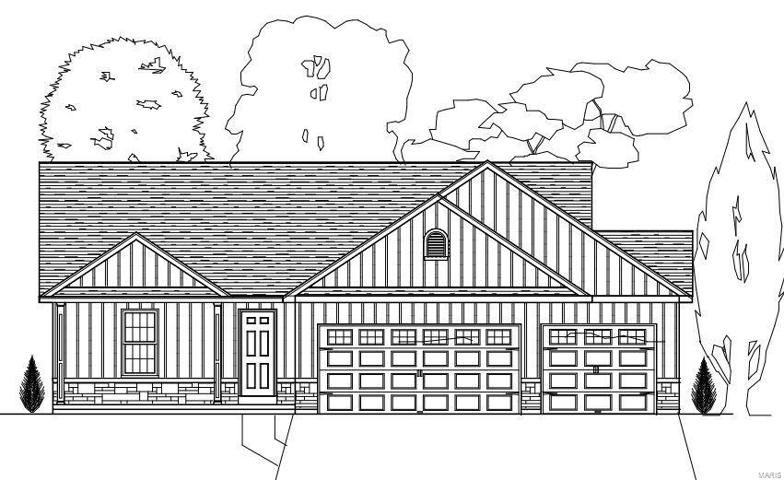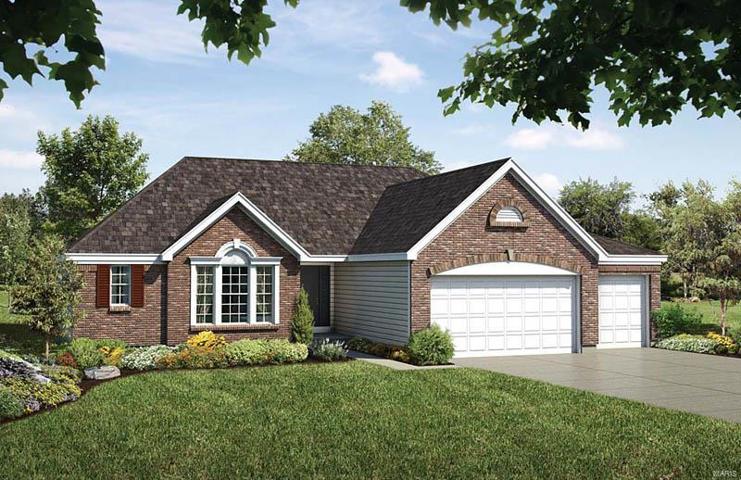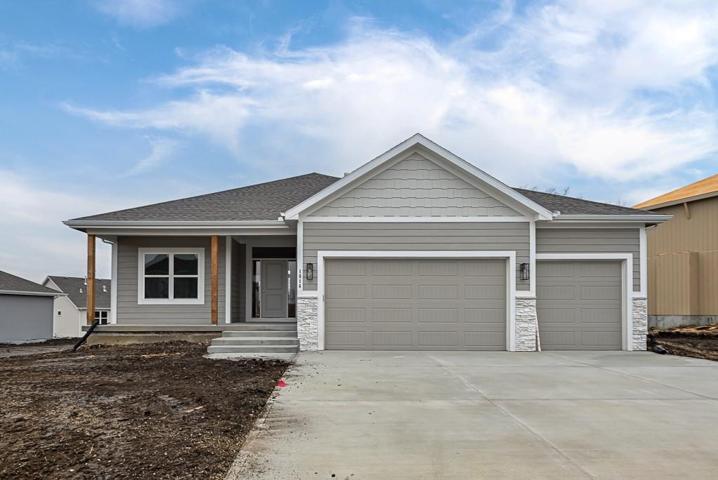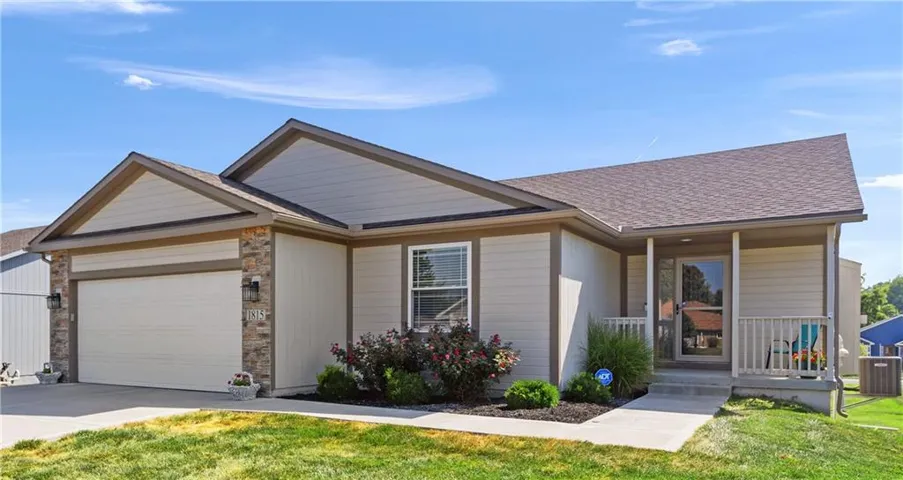277 Properties
Sort by:
9116 Garfield Avenue, Kansas City, KS 66112
9116 Garfield Avenue, Kansas City, KS 66112 Details
2 years ago
4125 Providence Drive, St Charles, MO 63304
4125 Providence Drive, St Charles, MO 63304 Details
2 years ago
12755 N Imperial Drive, Platte City, MO 64079
12755 N Imperial Drive, Platte City, MO 64079 Details
2 years ago
422 Coronation Drive, O’Fallon, MO 63366
422 Coronation Drive, O'Fallon, MO 63366 Details
2 years ago
229 Fiddlecreek Ridge Drive, Wentzville, MO 63385
229 Fiddlecreek Ridge Drive, Wentzville, MO 63385 Details
2 years ago
2 BBLT Charles Thomas Lot 23 , Fenton, MO 63026
2 BBLT Charles Thomas Lot 23 , Fenton, MO 63026 Details
2 years ago
1815 N Keenan Street, Independence, MO 64058
1815 N Keenan Street, Independence, MO 64058 Details
2 years ago
