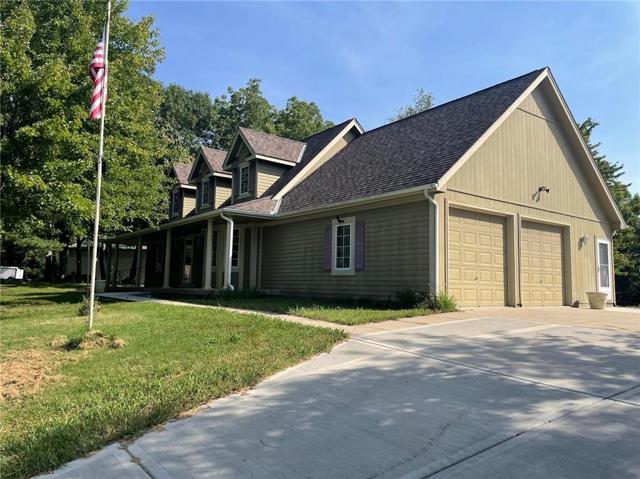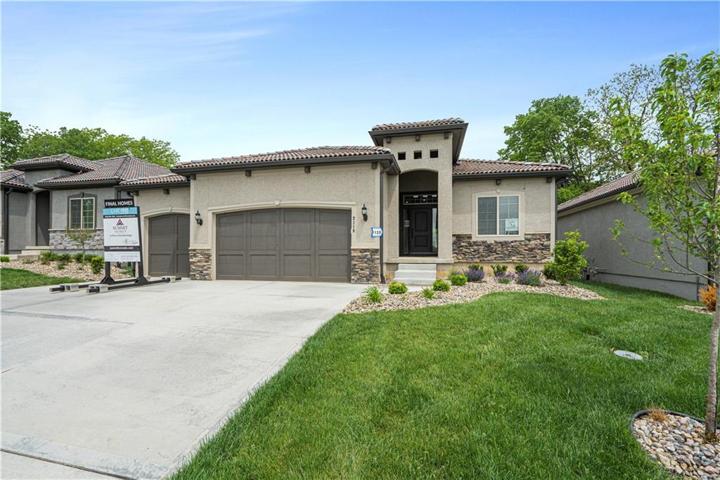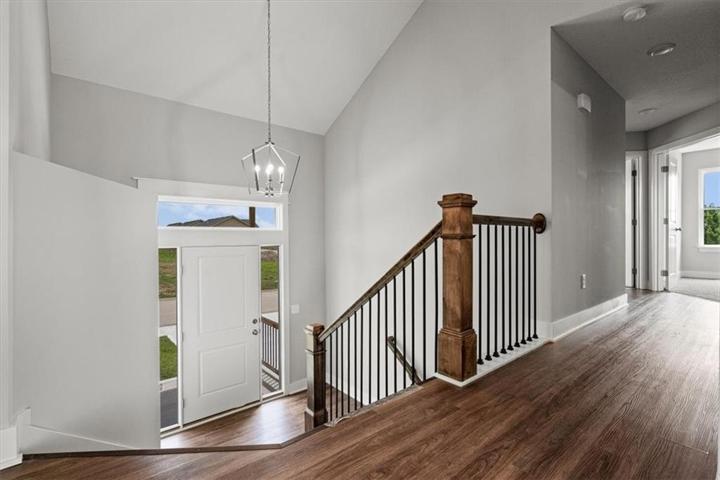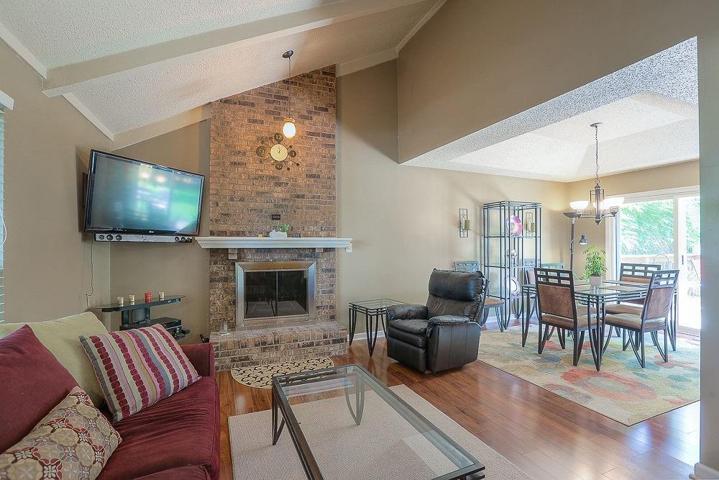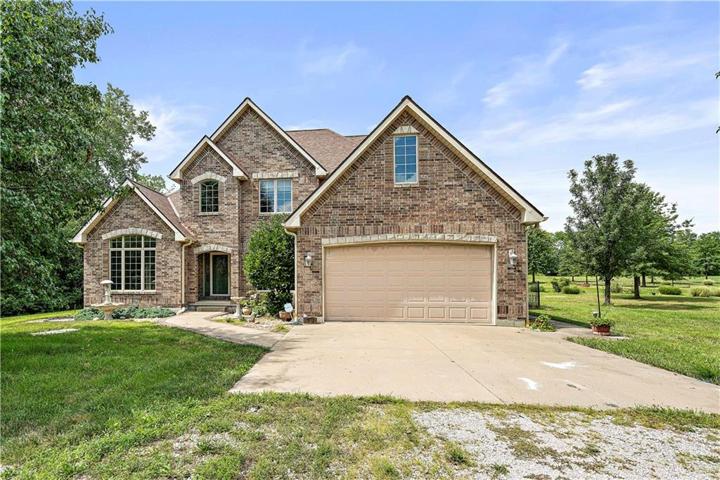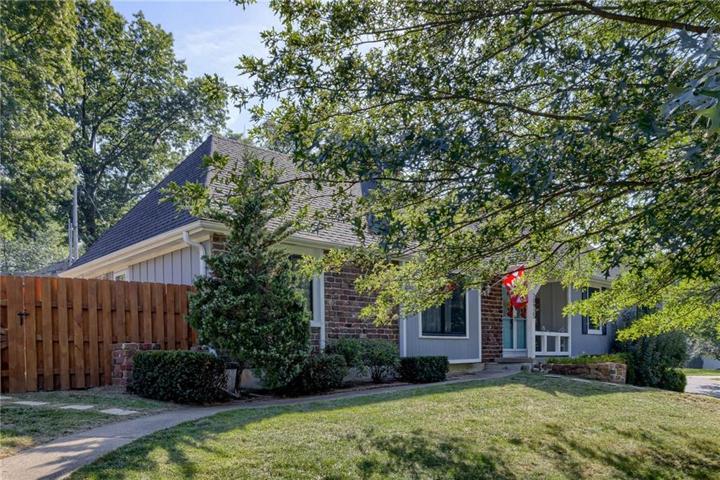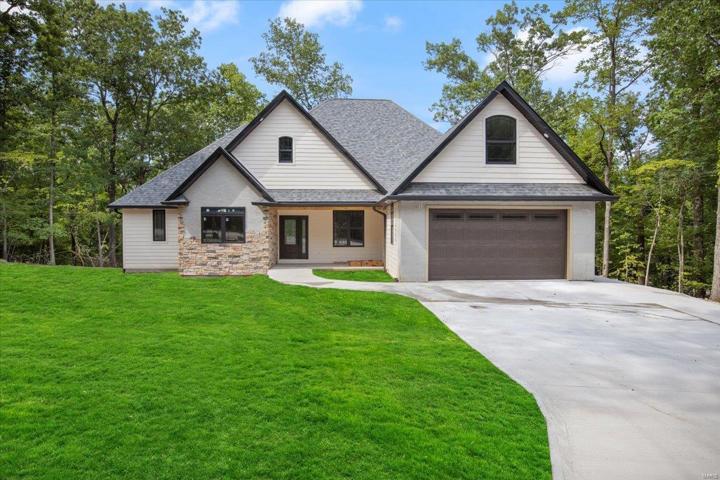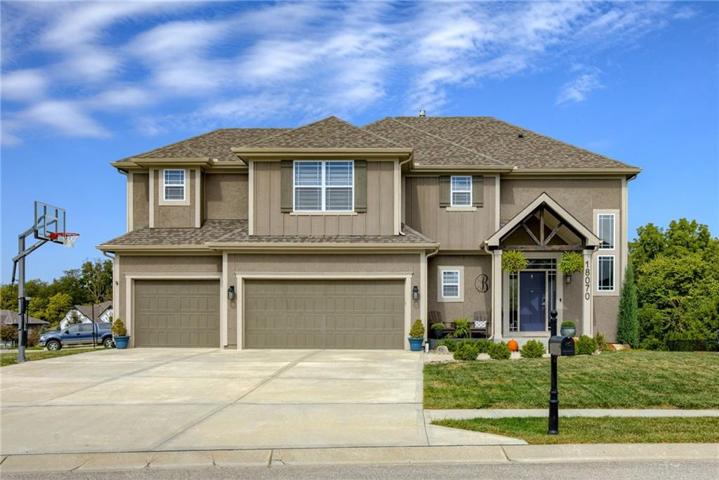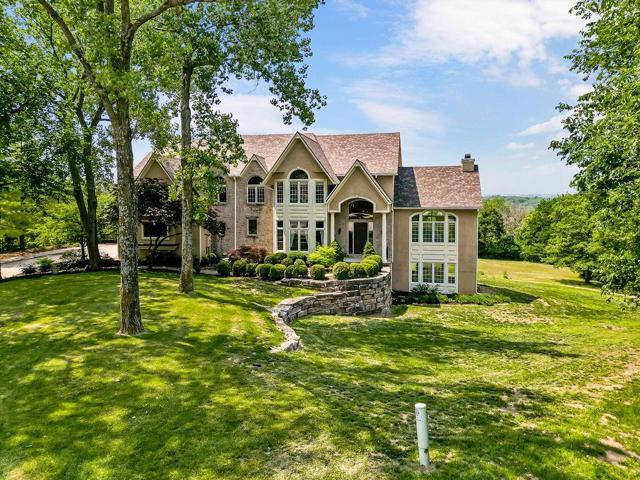277 Properties
Sort by:
5511 N Lucerne Avenue, Kansas City, MO 64151
5511 N Lucerne Avenue, Kansas City, MO 64151 Details
2 years ago
2118 NW Ashurst Drive, Lee’s Summit, MO 64081
2118 NW Ashurst Drive, Lee's Summit, MO 64081 Details
2 years ago
1905 Eagle Drive, Harrisonville, MO 64701
1905 Eagle Drive, Harrisonville, MO 64701 Details
2 years ago
17708 E 199th Street, Pleasant Hill, MO 64080
17708 E 199th Street, Pleasant Hill, MO 64080 Details
2 years ago
10925 Troost Avenue, Kansas City, MO 64131
10925 Troost Avenue, Kansas City, MO 64131 Details
2 years ago
2065 Via Appia Drive, Sunrise Beach, MO 65079
2065 Via Appia Drive, Sunrise Beach, MO 65079 Details
2 years ago
18070 N Peach Blossom Drive, Platte City, MO 64079
18070 N Peach Blossom Drive, Platte City, MO 64079 Details
2 years ago
