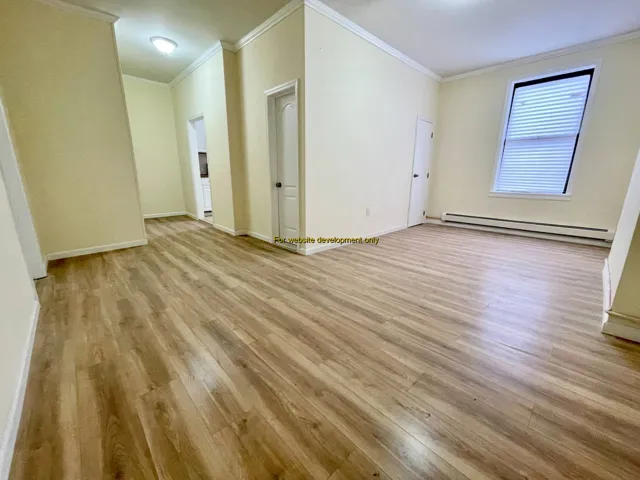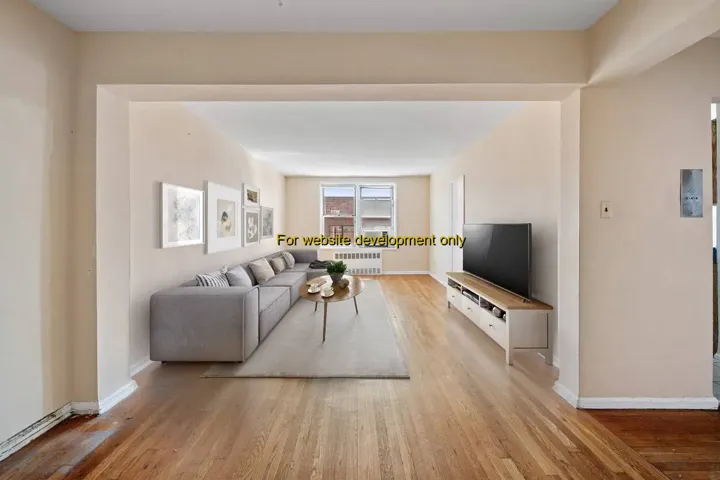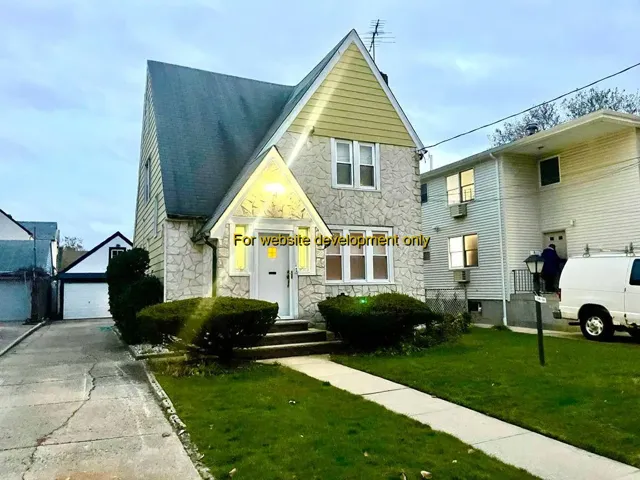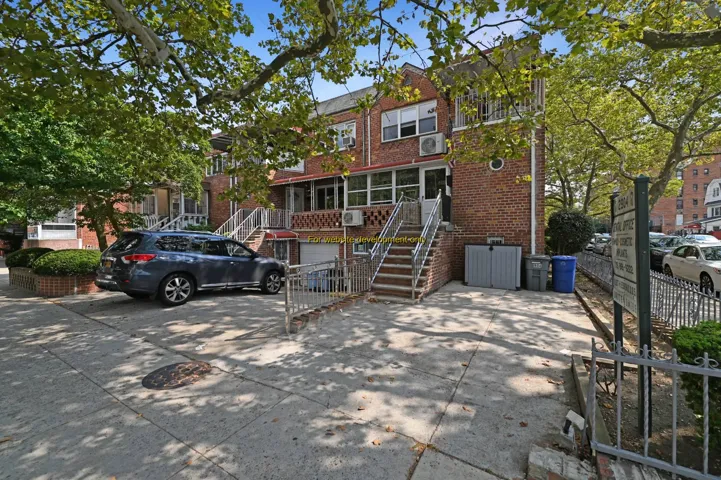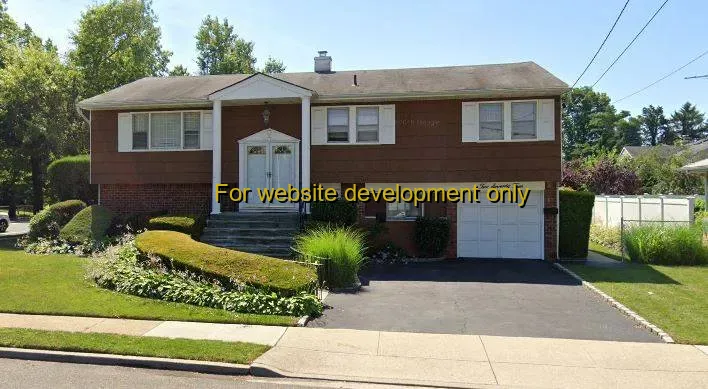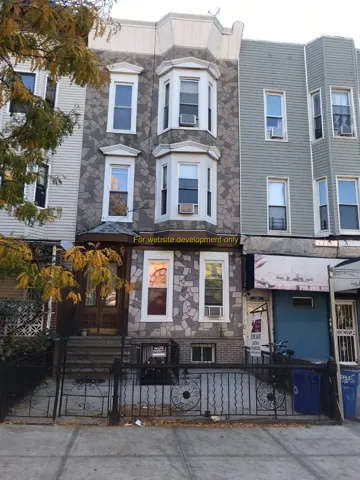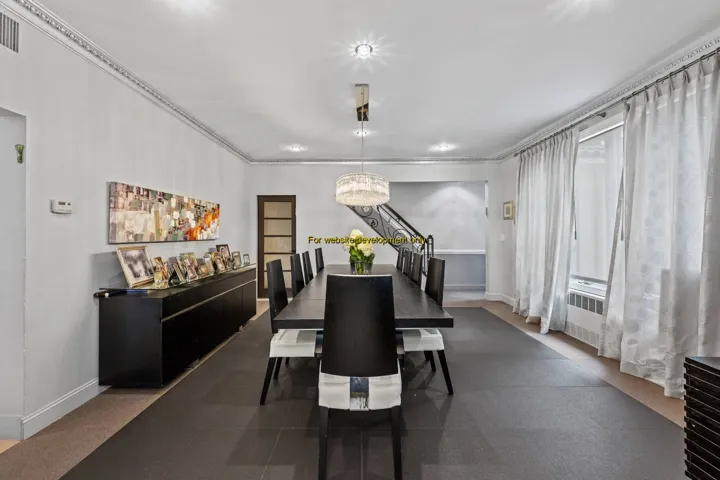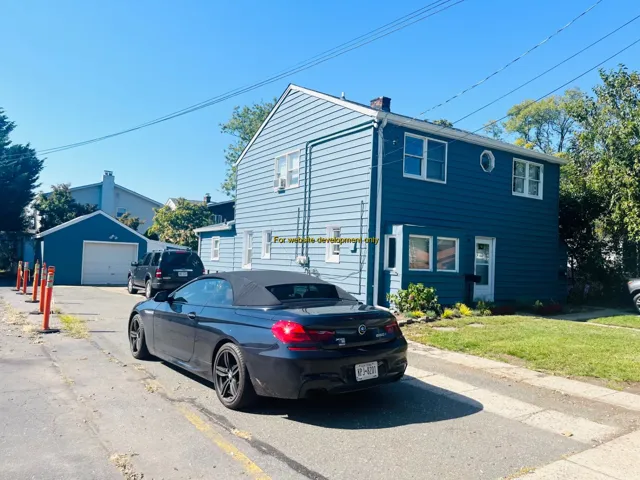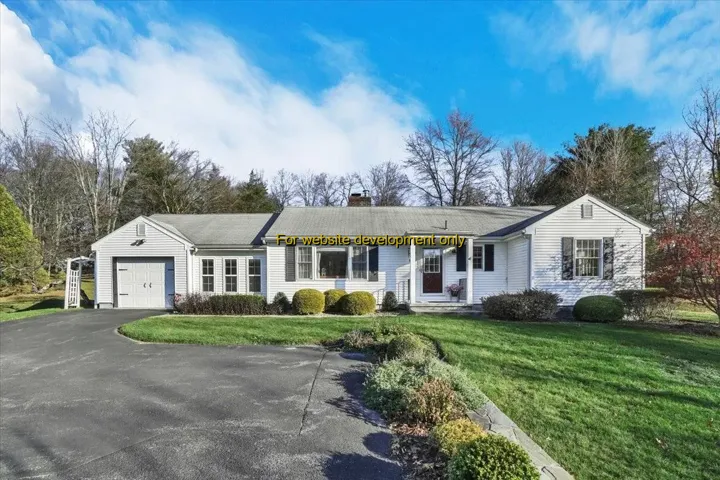6548 Properties
Sort by:
17533 PLACIDITY AVENUE, Plainview, NY 11803
17533 PLACIDITY AVENUE, Plainview, NY 11803 Details
3 years ago
17533 PLACIDITY AVENUE, port washington, NY 11050
17533 PLACIDITY AVENUE, port washington, NY 11050 Details
3 years ago
17533 PLACIDITY AVENUE, Newburgh, NY 12550
17533 PLACIDITY AVENUE, Newburgh, NY 12550 Details
3 years ago
