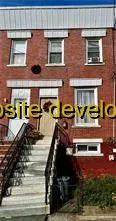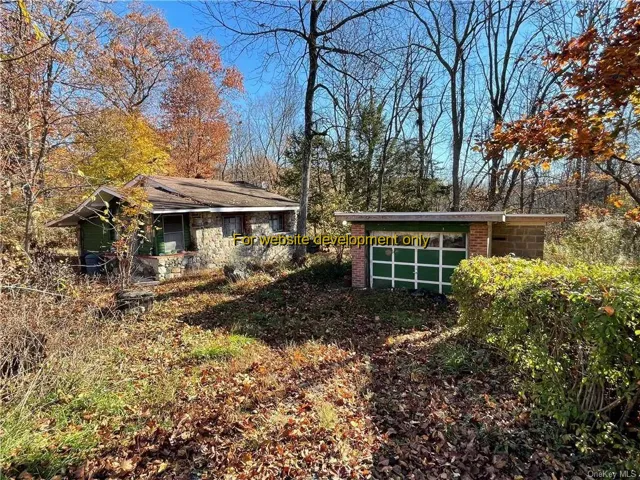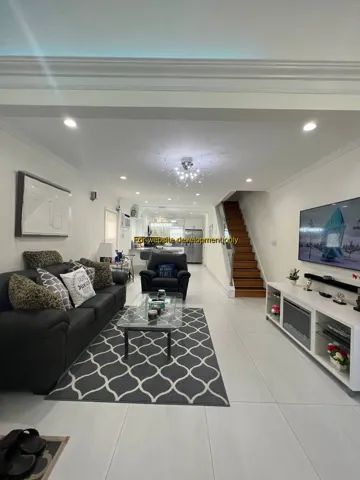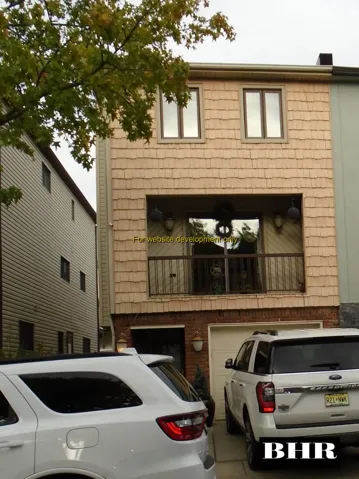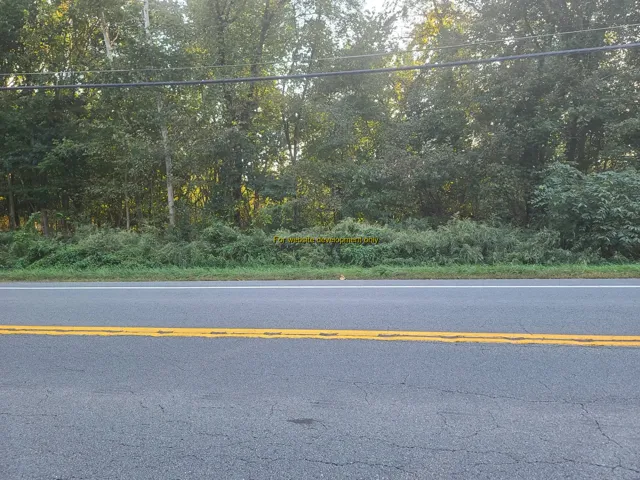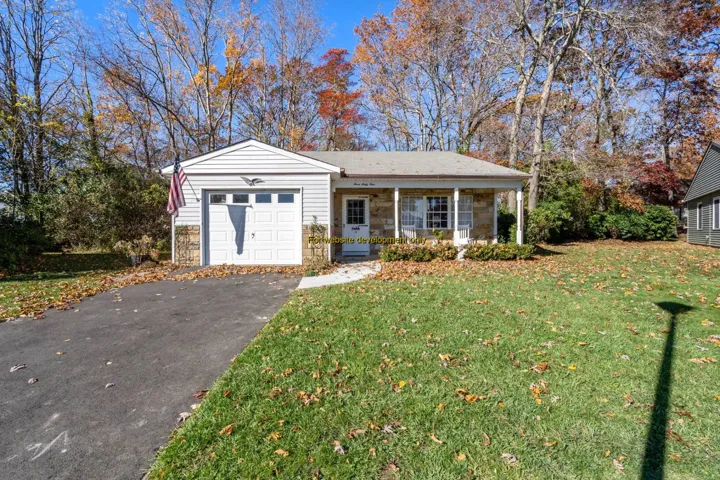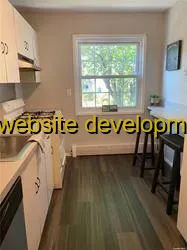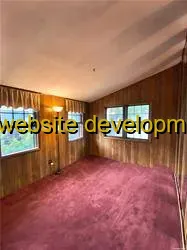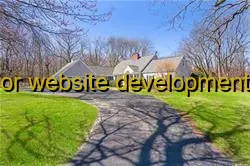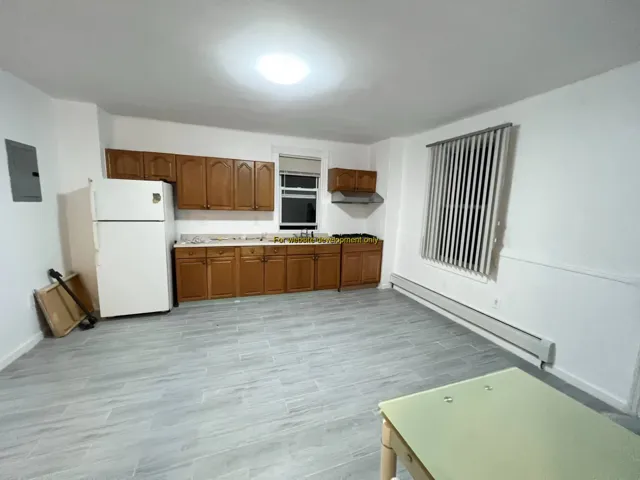6548 Properties
Sort by:
17533 PLACIDITY AVENUE, Westtown, NY 10998
17533 PLACIDITY AVENUE, Westtown, NY 10998 Details
3 years ago
17533 PLACIDITY AVENUE, Staten Island, NY
17533 PLACIDITY AVENUE, Staten Island, NY Details
3 years ago
17533 PLACIDITY AVENUE, Newburgh, NY 12550
17533 PLACIDITY AVENUE, Newburgh, NY 12550 Details
3 years ago
17533 PLACIDITY AVENUE, port jefferson station, NY 11776
17533 PLACIDITY AVENUE, port jefferson station, NY 11776 Details
3 years ago
17533 PLACIDITY AVENUE, Selden, NY 11784
17533 PLACIDITY AVENUE, Selden, NY 11784 Details
3 years ago
17533 PLACIDITY AVENUE, Old Field, NY 11733
17533 PLACIDITY AVENUE, Old Field, NY 11733 Details
3 years ago
17533 PLACIDITY AVENUE, College Point, NY
17533 PLACIDITY AVENUE, College Point, NY Details
3 years ago
