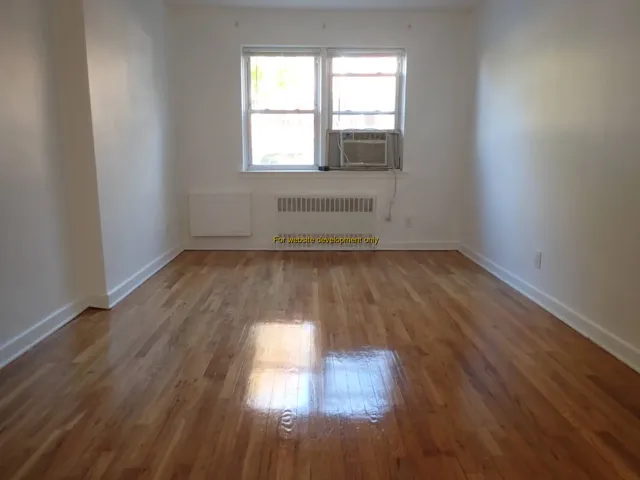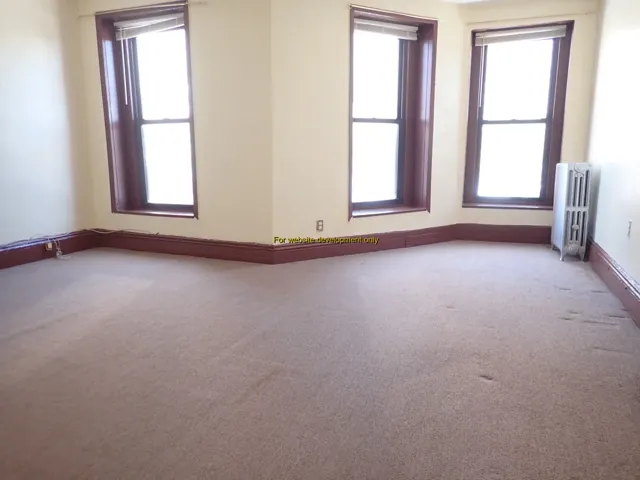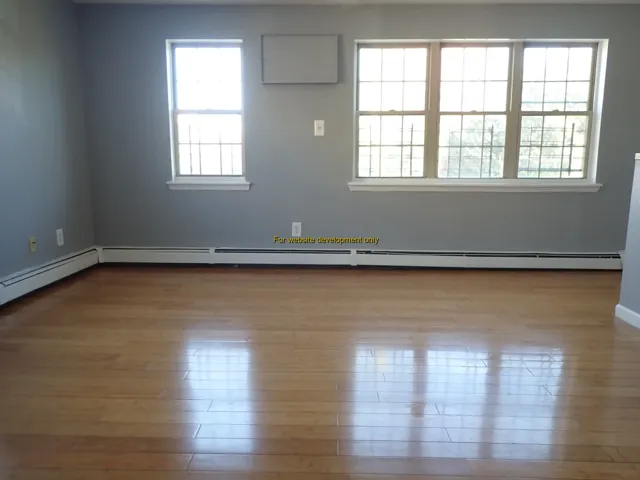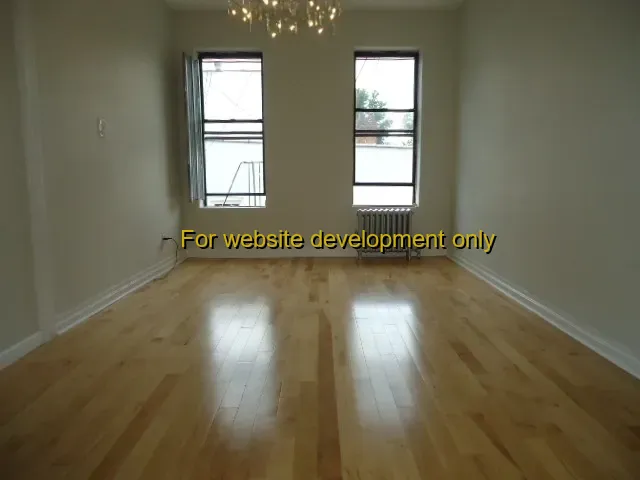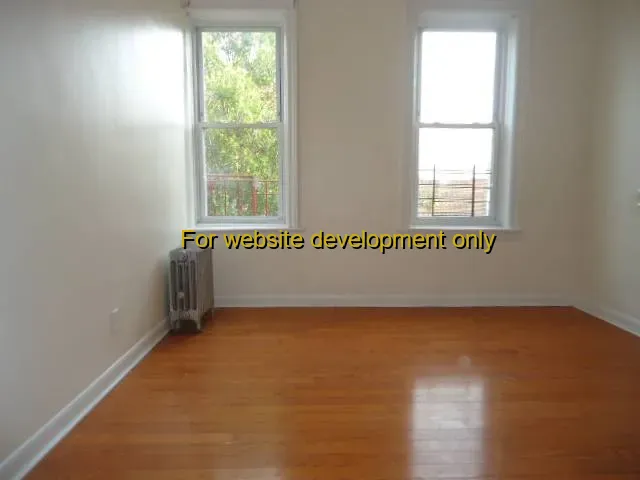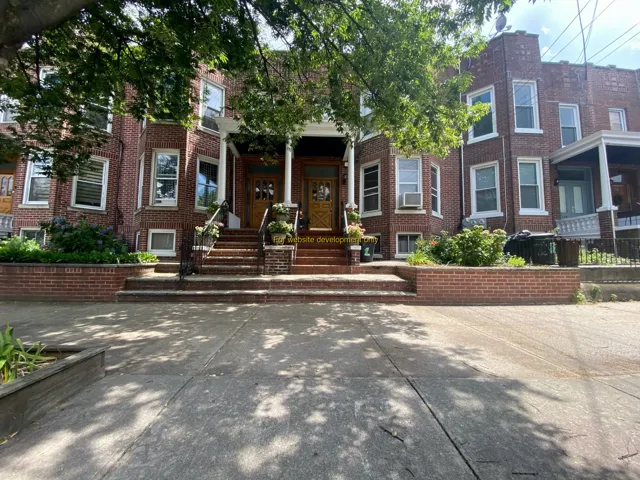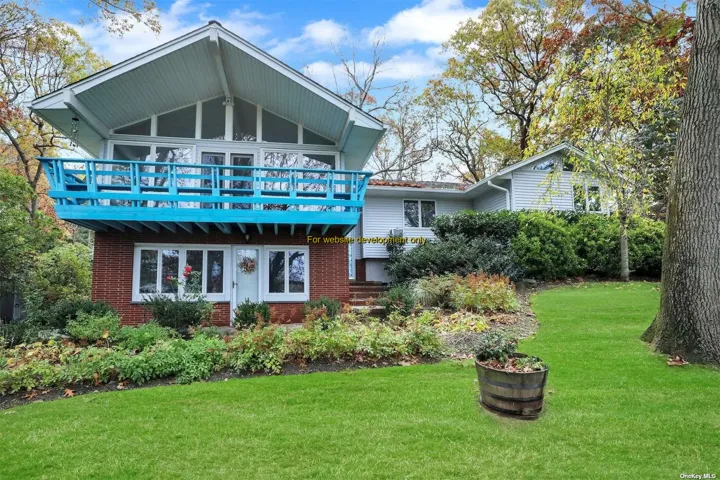6548 Properties
Sort by:
17533 PLACIDITY AVENUE, Bellerose, NY 11426
17533 PLACIDITY AVENUE, Bellerose, NY 11426 Details
3 years ago
17533 PLACIDITY AVENUE, South Setauket, NY 11720
17533 PLACIDITY AVENUE, South Setauket, NY 11720 Details
3 years ago
17533 PLACIDITY AVENUE, Dix Hills, NY 11746
17533 PLACIDITY AVENUE, Dix Hills, NY 11746 Details
3 years ago
