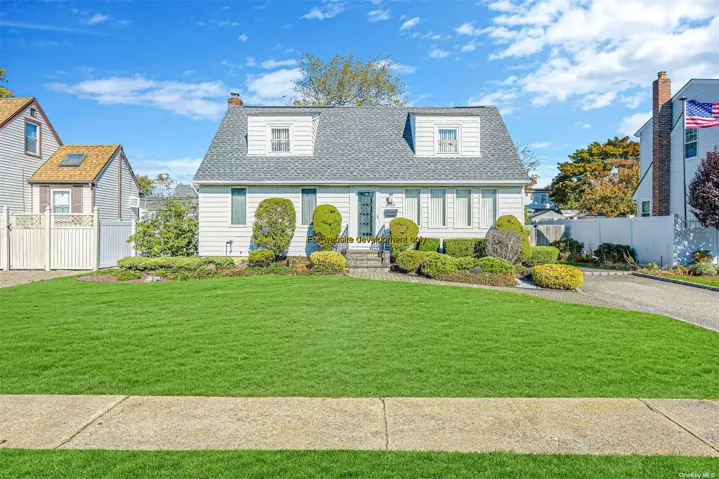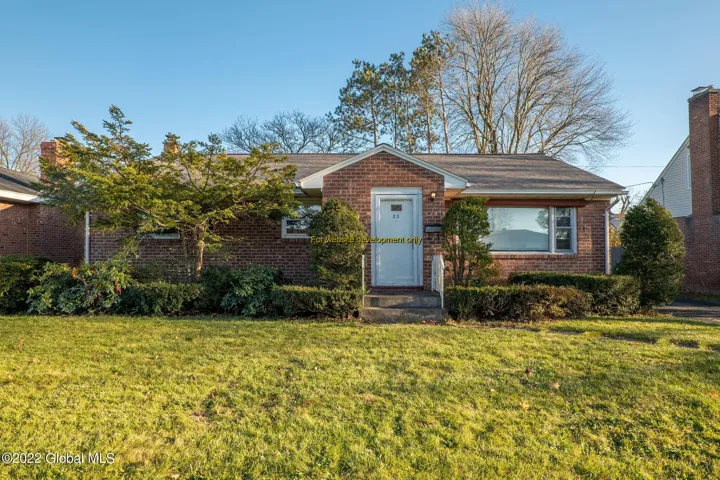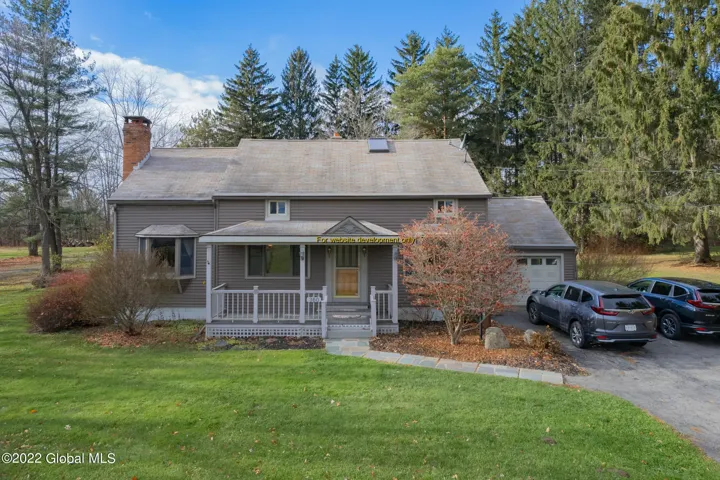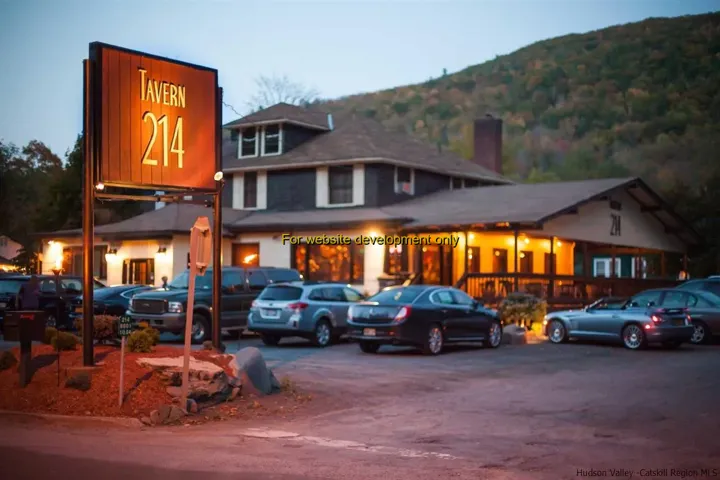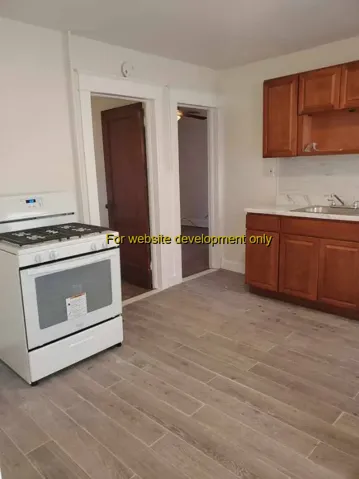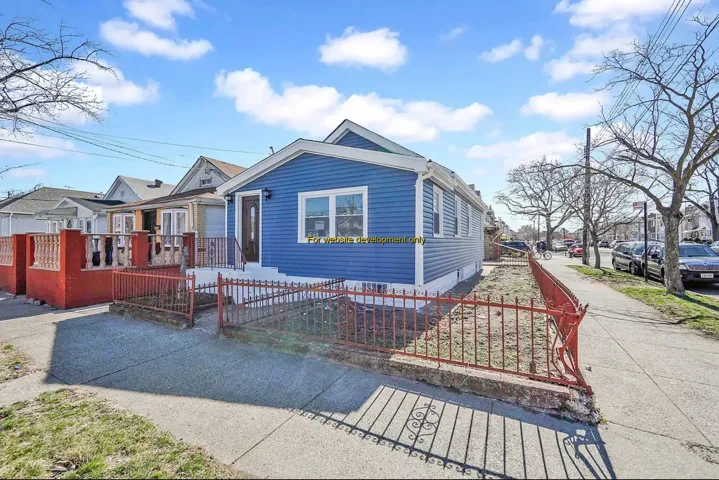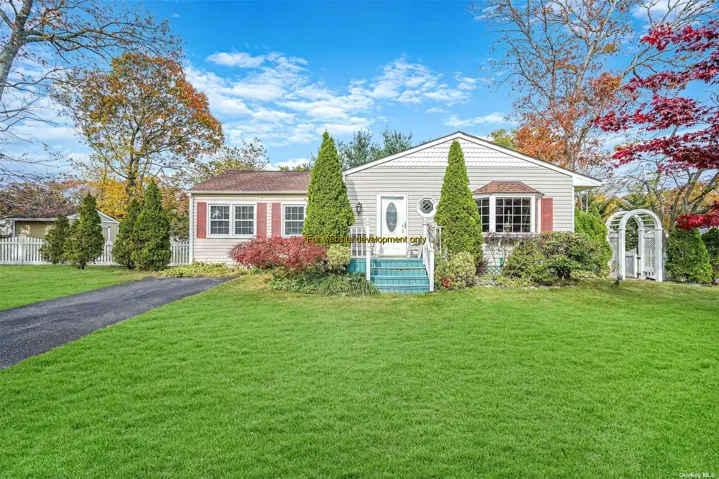6548 Properties
Sort by:
17533 PLACIDITY AVENUE, Albany, NY 12208
17533 PLACIDITY AVENUE, Albany, NY 12208 Details
3 years ago
17533 PLACIDITY AVENUE, Glenville, NY 12302
17533 PLACIDITY AVENUE, Glenville, NY 12302 Details
3 years ago
17533 PLACIDITY AVENUE, Schenectady, NY 12306
17533 PLACIDITY AVENUE, Schenectady, NY 12306 Details
3 years ago
17533 PLACIDITY AVENUE, Phoenicia, NY 12464
17533 PLACIDITY AVENUE, Phoenicia, NY 12464 Details
3 years ago
17533 PLACIDITY AVENUE, johnson city, NY
17533 PLACIDITY AVENUE, johnson city, NY Details
3 years ago
17533 PLACIDITY AVENUE, Farmingville, NY 11738
17533 PLACIDITY AVENUE, Farmingville, NY 11738 Details
3 years ago
17533 PLACIDITY AVENUE, West Islip, NY 11795
17533 PLACIDITY AVENUE, West Islip, NY 11795 Details
3 years ago
17533 PLACIDITY AVENUE, Lake Grove, NY 11755
17533 PLACIDITY AVENUE, Lake Grove, NY 11755 Details
3 years ago
