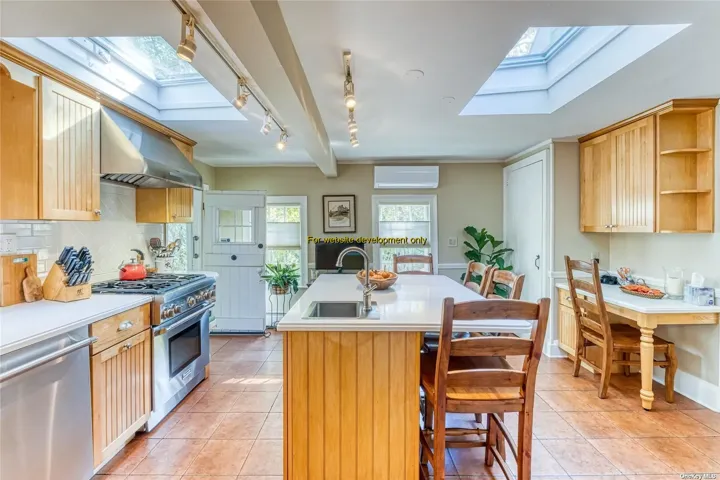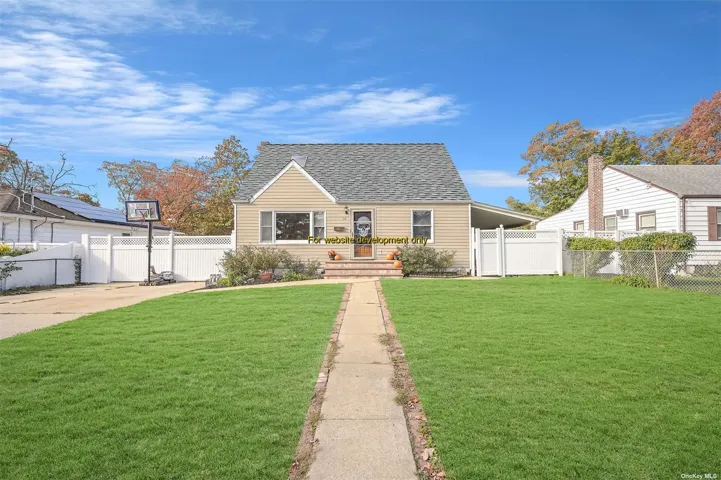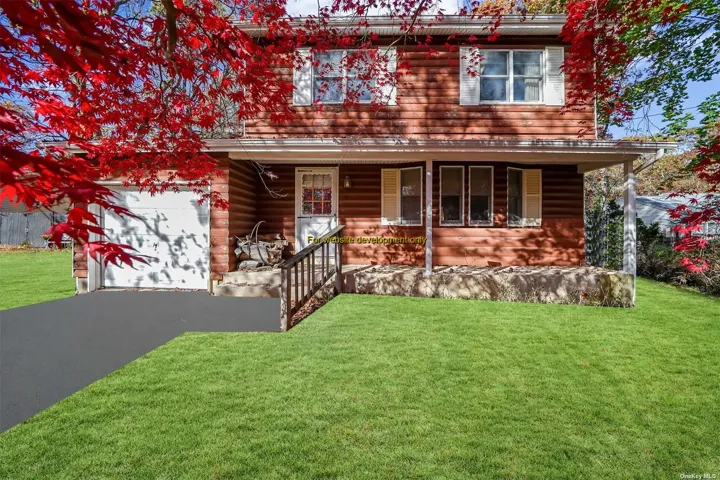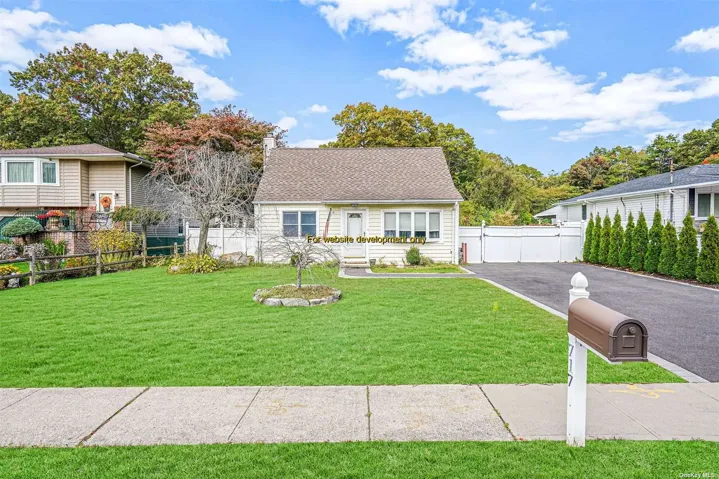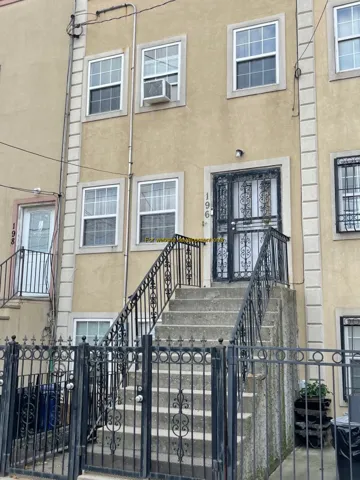6548 Properties
Sort by:
17533 PLACIDITY AVENUE, Brentwood, NY 11717
17533 PLACIDITY AVENUE, Brentwood, NY 11717 Details
3 years ago
17533 PLACIDITY AVENUE, East Islip, NY 11730
17533 PLACIDITY AVENUE, East Islip, NY 11730 Details
3 years ago
17533 PLACIDITY AVENUE, Brentwood, NY 11717
17533 PLACIDITY AVENUE, Brentwood, NY 11717 Details
3 years ago
17533 PLACIDITY AVENUE, Stony Brook, NY 11790
17533 PLACIDITY AVENUE, Stony Brook, NY 11790 Details
3 years ago
17533 PLACIDITY AVENUE, Wyandanch, NY 11798
17533 PLACIDITY AVENUE, Wyandanch, NY 11798 Details
3 years ago
17533 PLACIDITY AVENUE, Bay Shore, NY 11706
17533 PLACIDITY AVENUE, Bay Shore, NY 11706 Details
3 years ago
17533 PLACIDITY AVENUE, East Setauket, NY 11733
17533 PLACIDITY AVENUE, East Setauket, NY 11733 Details
3 years ago
17533 PLACIDITY AVENUE, Medford, NY 11763
17533 PLACIDITY AVENUE, Medford, NY 11763 Details
3 years ago

