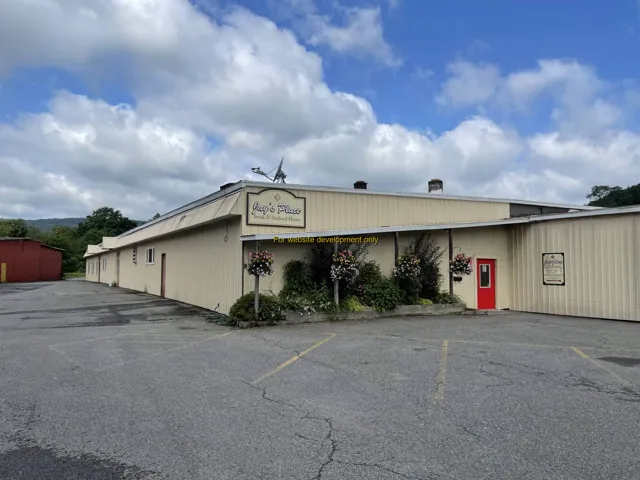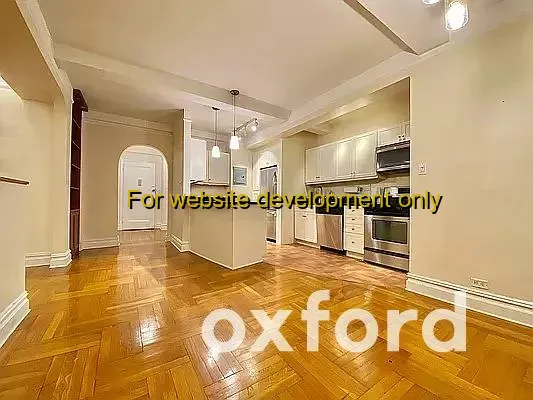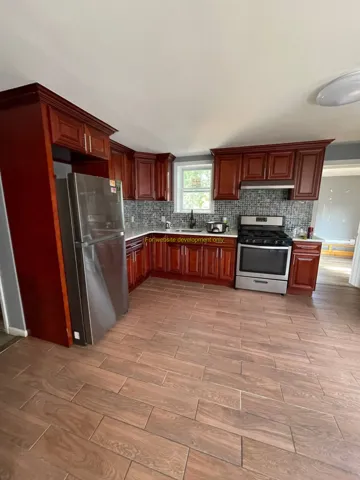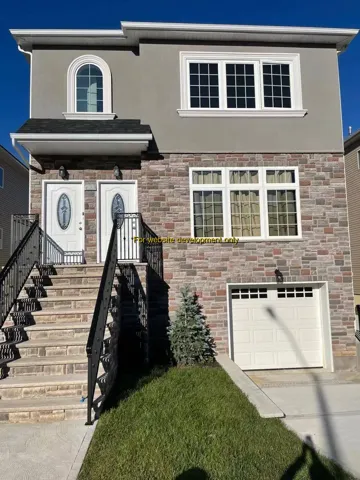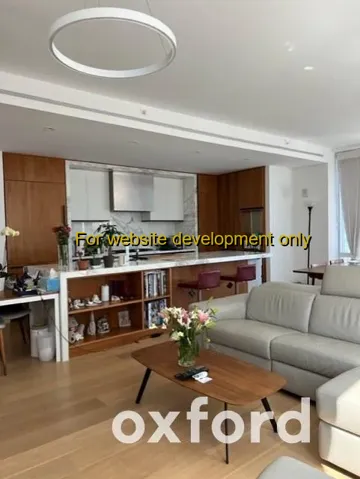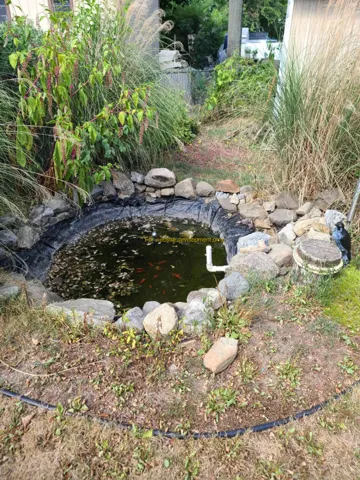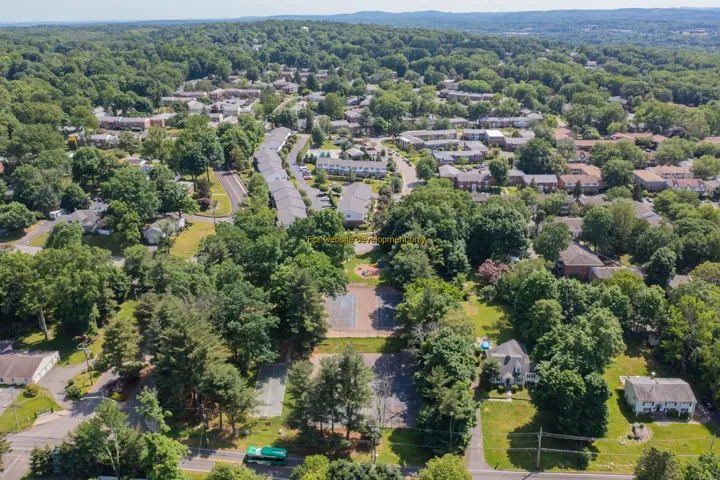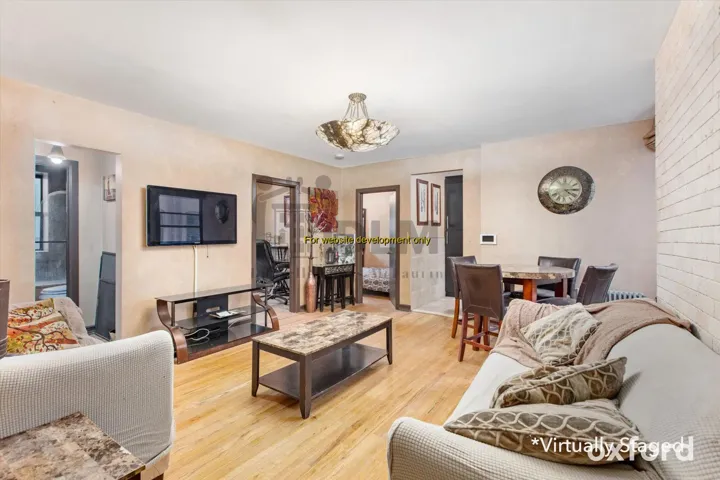6548 Properties
Sort by:
17533 PLACIDITY AVENUE, Oneonta, NY 13820
17533 PLACIDITY AVENUE, Oneonta, NY 13820 Details
3 years ago
17533 PLACIDITY AVENUE, Staten Island, NY
17533 PLACIDITY AVENUE, Staten Island, NY Details
3 years ago
17533 PLACIDITY AVENUE, Fort Montgomery, NY 10922
17533 PLACIDITY AVENUE, Fort Montgomery, NY 10922 Details
3 years ago
17533 PLACIDITY AVENUE, Suffern, NY 10901
17533 PLACIDITY AVENUE, Suffern, NY 10901 Details
3 years ago
17533 PLACIDITY AVENUE, Bridgehampton, NY 11932
17533 PLACIDITY AVENUE, Bridgehampton, NY 11932 Details
3 years ago
