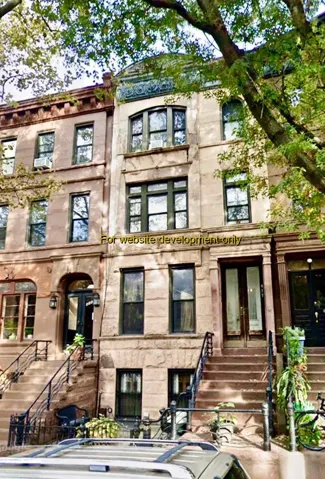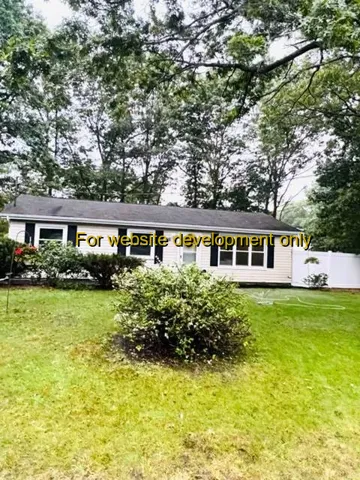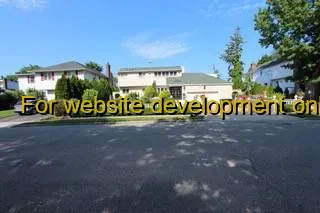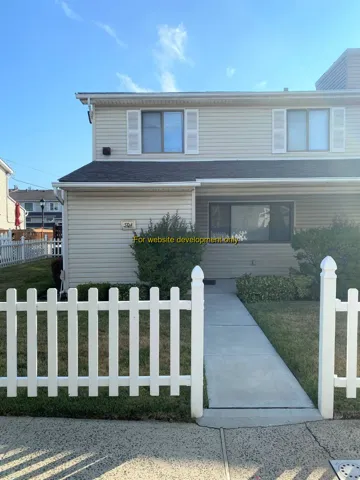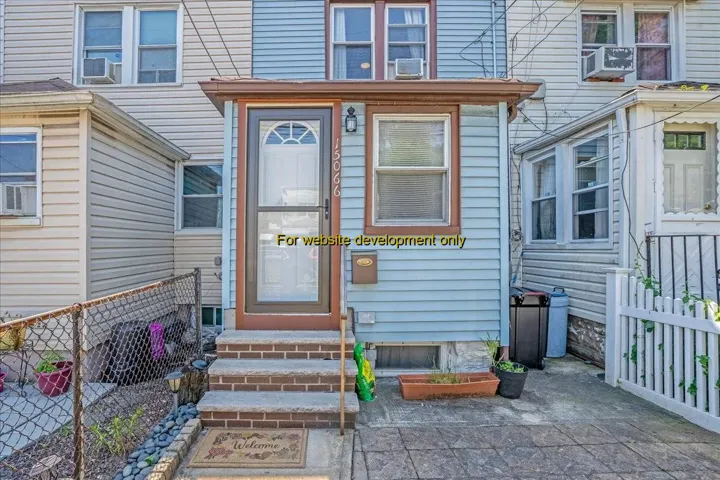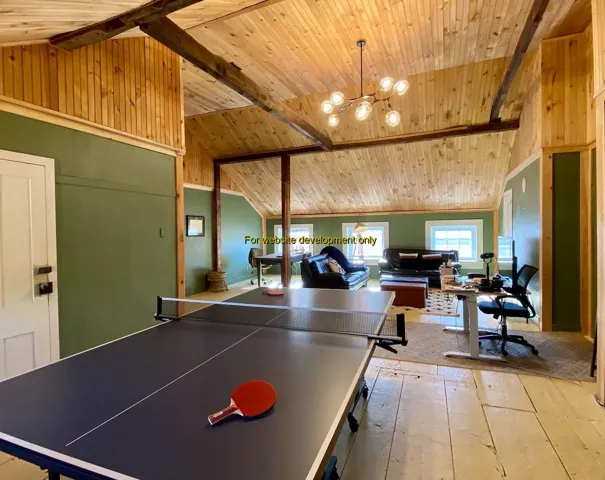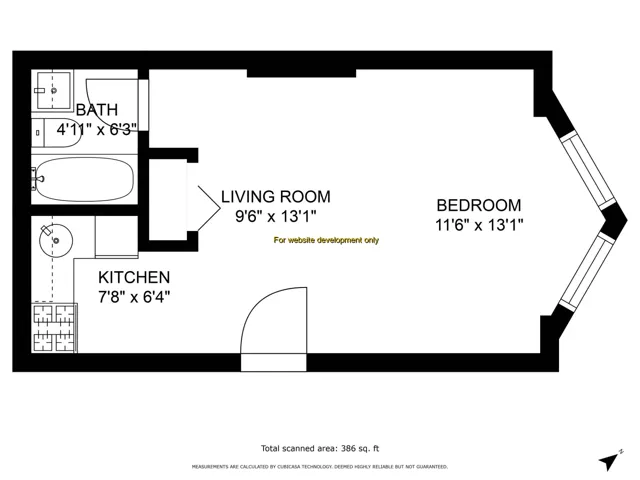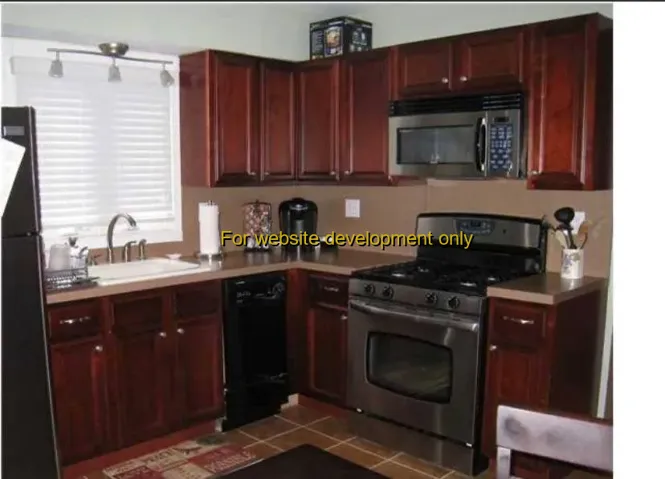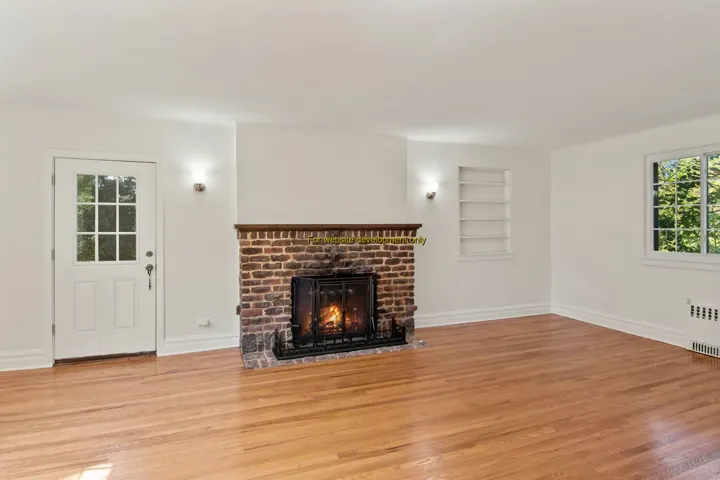6548 Properties
Sort by:
17533 PLACIDITY AVENUE, Medford, NY 11763
17533 PLACIDITY AVENUE, Medford, NY 11763 Details
3 years ago
17533 PLACIDITY AVENUE, Great Neck, NY 11020
17533 PLACIDITY AVENUE, Great Neck, NY 11020 Details
3 years ago
17533 PLACIDITY AVENUE, Staten Island, NY
17533 PLACIDITY AVENUE, Staten Island, NY Details
3 years ago
17533 PLACIDITY AVENUE, Staten Island, NY
17533 PLACIDITY AVENUE, Staten Island, NY Details
3 years ago
17533 PLACIDITY AVENUE, Hartsdale, NY, NY 10530
17533 PLACIDITY AVENUE, Hartsdale, NY, NY 10530 Details
3 years ago
