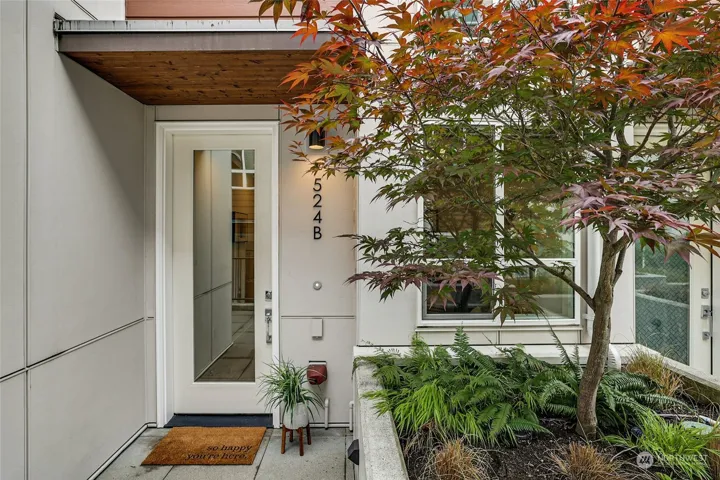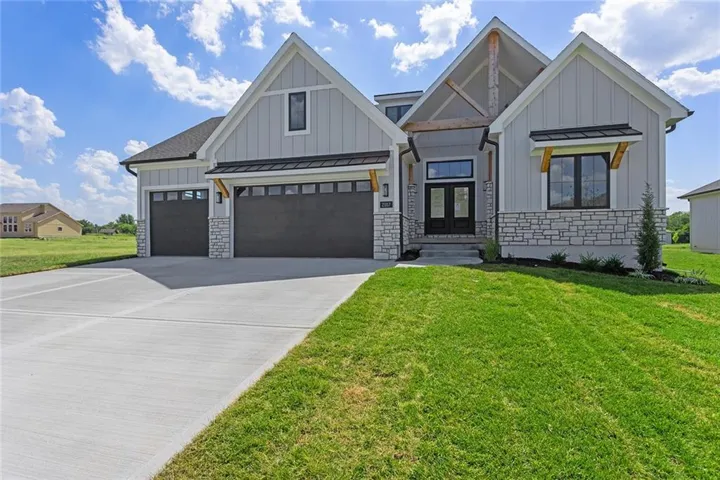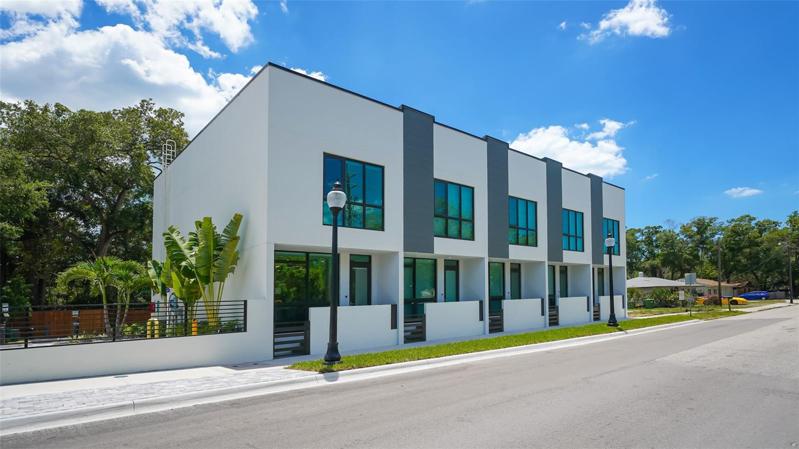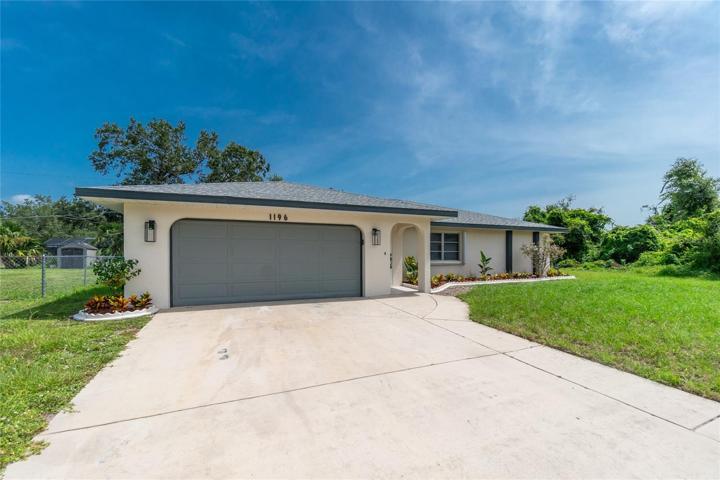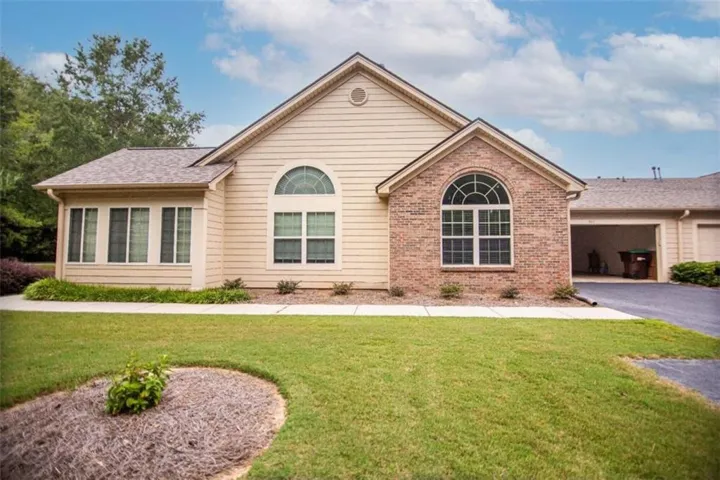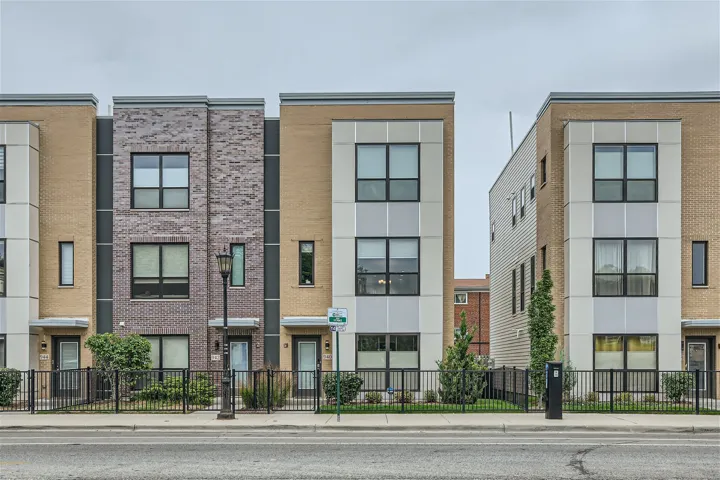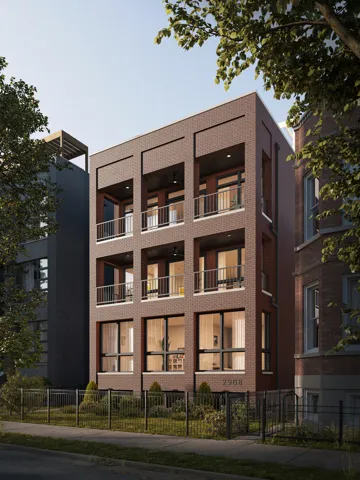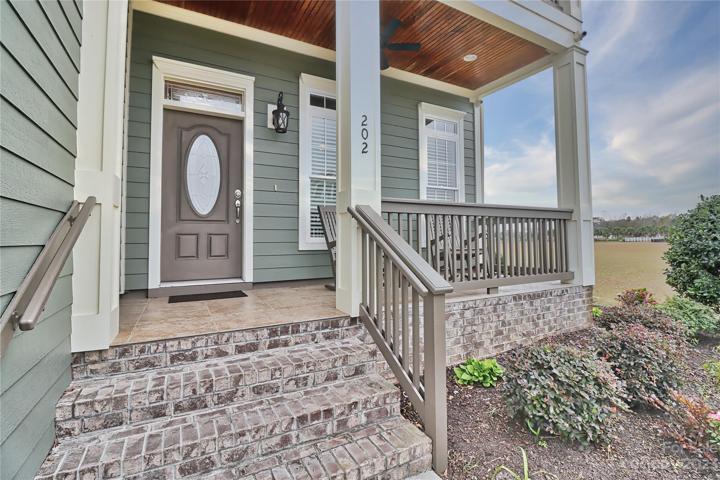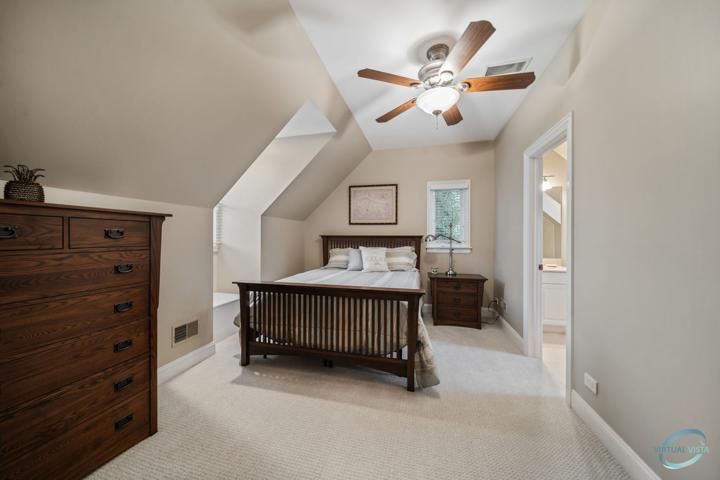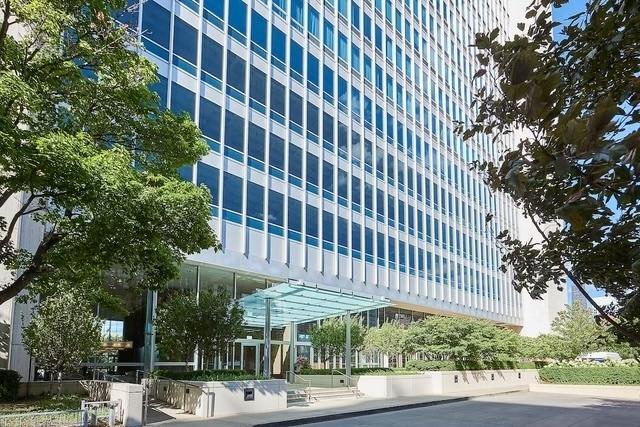9423 Properties
Sort by:
2107 SW Red Barn Lane, Lee’s Summit, MO 64082
2107 SW Red Barn Lane, Lee's Summit, MO 64082 Details
2 years ago
1196 AMPLE AVENUE, PORT CHARLOTTE, FL 33948
1196 AMPLE AVENUE, PORT CHARLOTTE, FL 33948 Details
2 years ago
2908 W Lyndale Street, Chicago, IL 60647
2908 W Lyndale Street, Chicago, IL 60647 Details
2 years ago
202 Palmetto Harbor Drive, North Myrtle Beach, SC 29582
202 Palmetto Harbor Drive, North Myrtle Beach, SC 29582 Details
2 years ago
153 S Kenmore Avenue, Elmhurst, IL 60126
153 S Kenmore Avenue, Elmhurst, IL 60126 Details
2 years ago
500 W SUPERIOR Street, Chicago, IL 60654
500 W SUPERIOR Street, Chicago, IL 60654 Details
2 years ago
