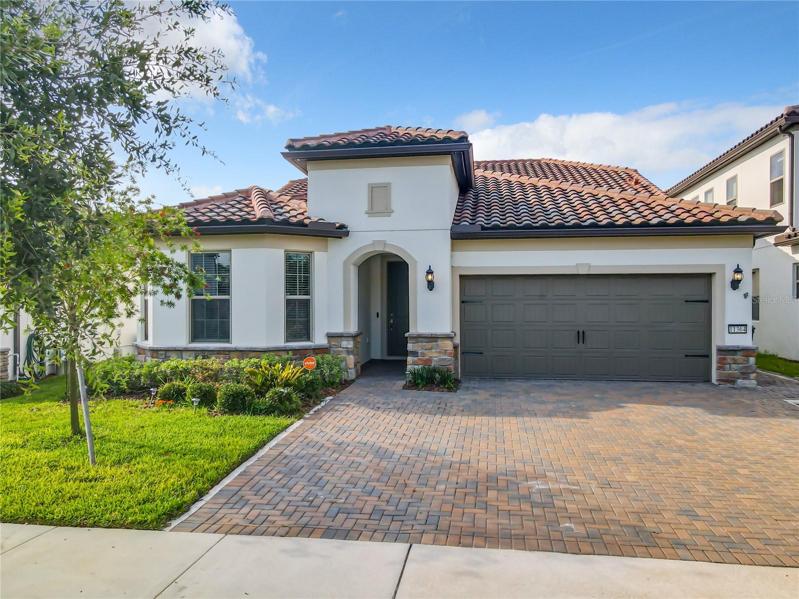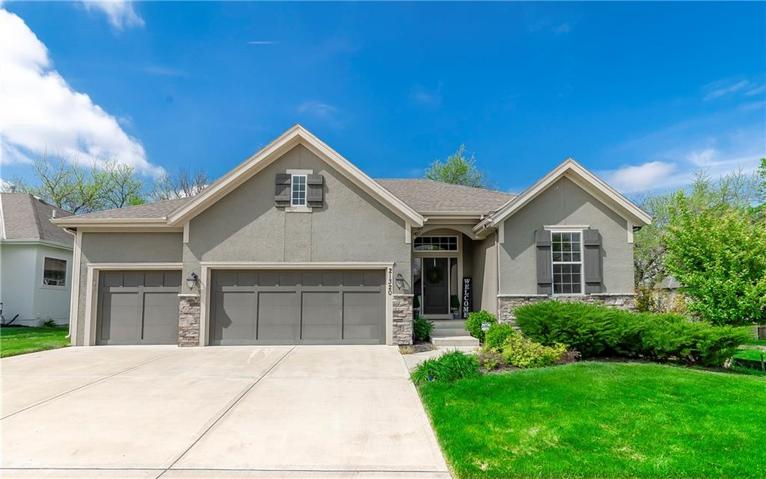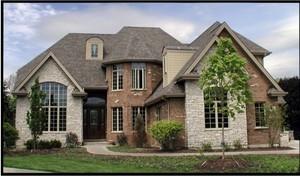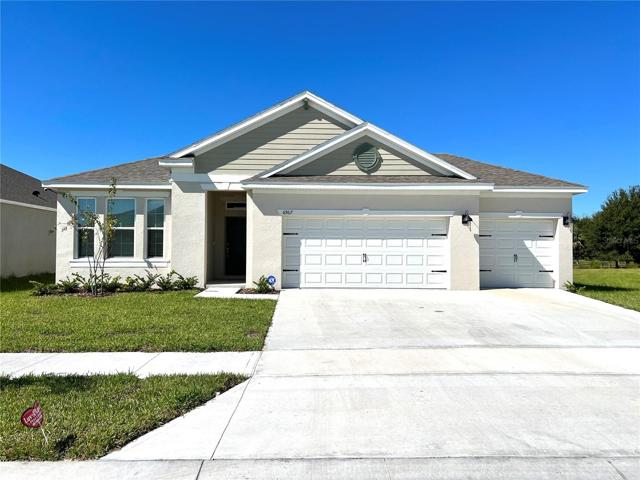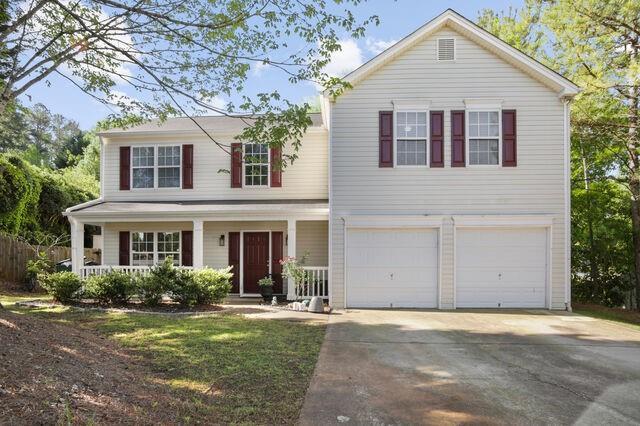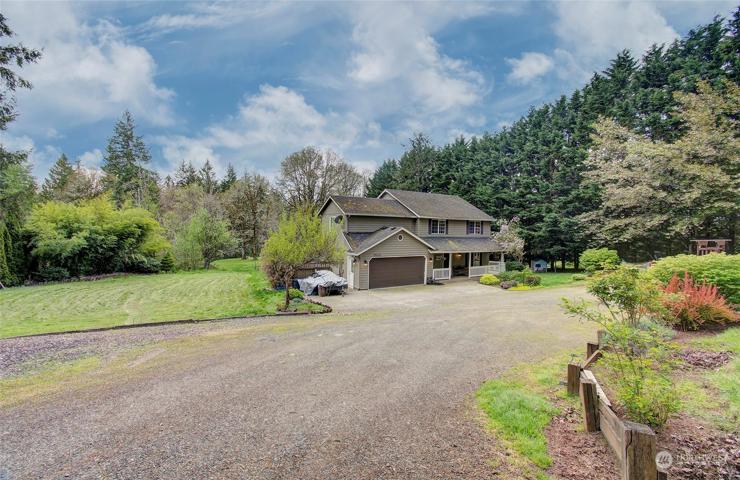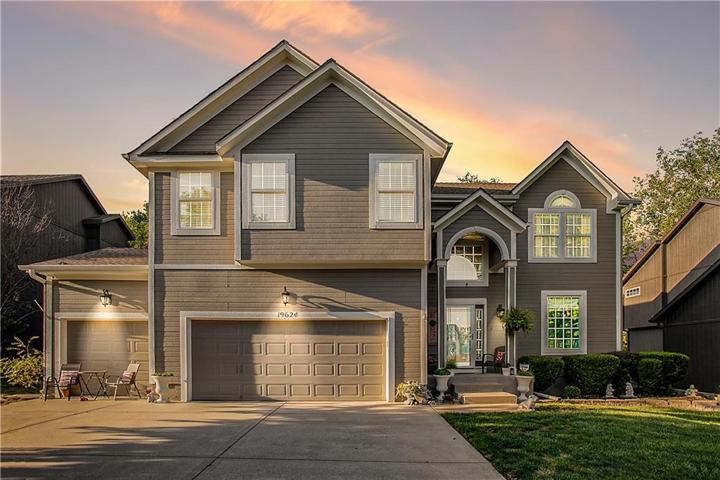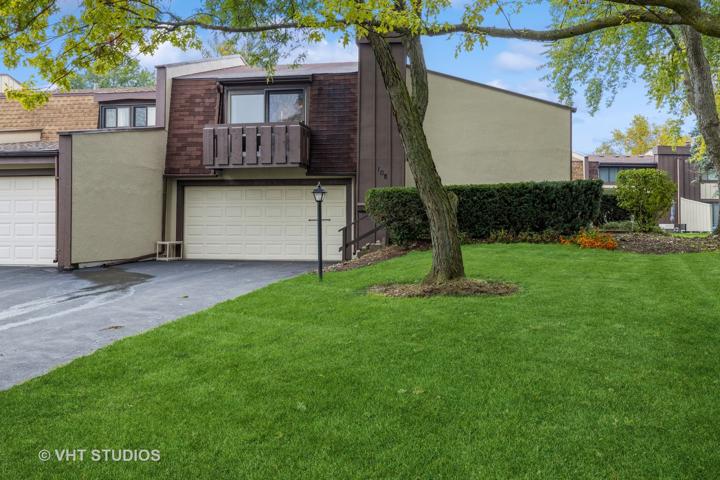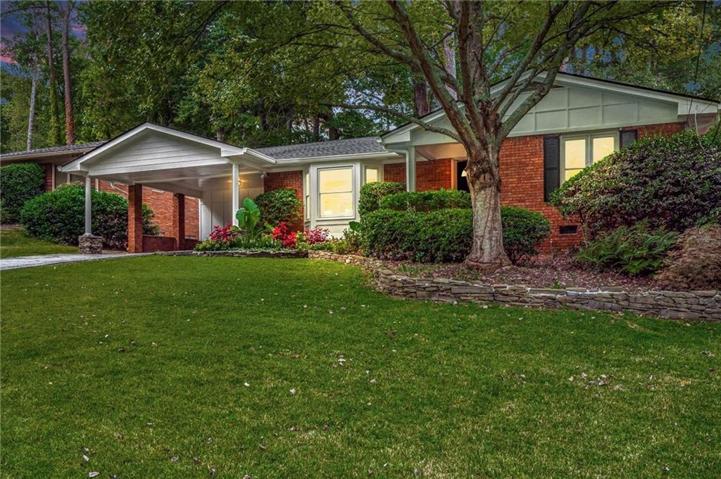9423 Properties
Sort by:
11364 LEMON LAKE BOULEVARD, ORLANDO, FL 32836
11364 LEMON LAKE BOULEVARD, ORLANDO, FL 32836 Details
2 years ago
30121 NE Harrison Road, Battle Ground, WA 98604
30121 NE Harrison Road, Battle Ground, WA 98604 Details
2 years ago
108 Cascade Drive, Indian Head Park, IL 60525
108 Cascade Drive, Indian Head Park, IL 60525 Details
2 years ago
2323 158th E Street Ct, Tacoma, WA 98445
2323 158th E Street Ct, Tacoma, WA 98445 Details
2 years ago
