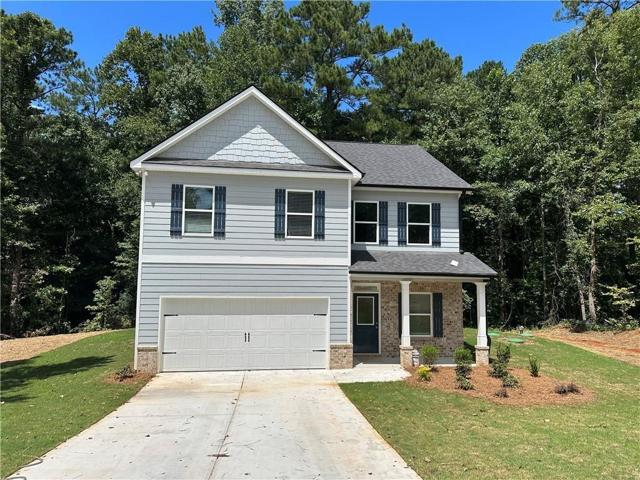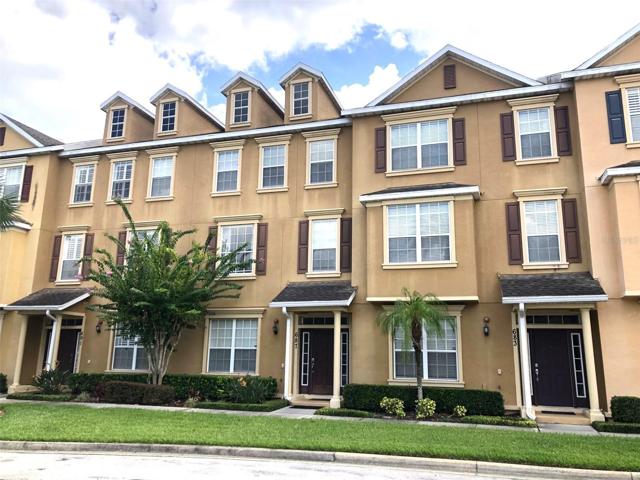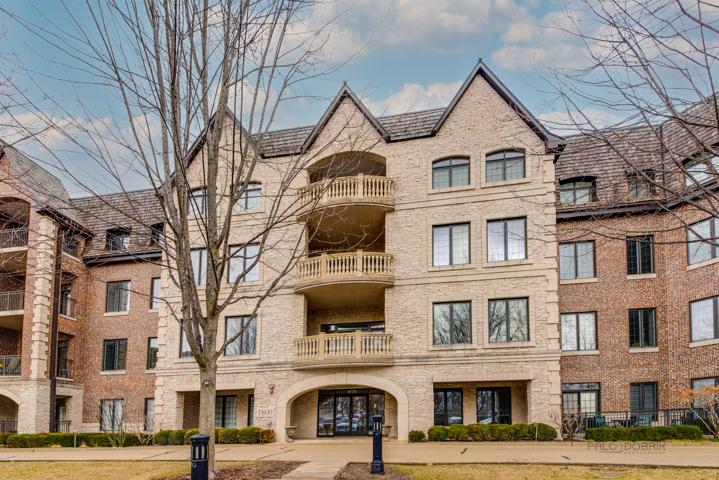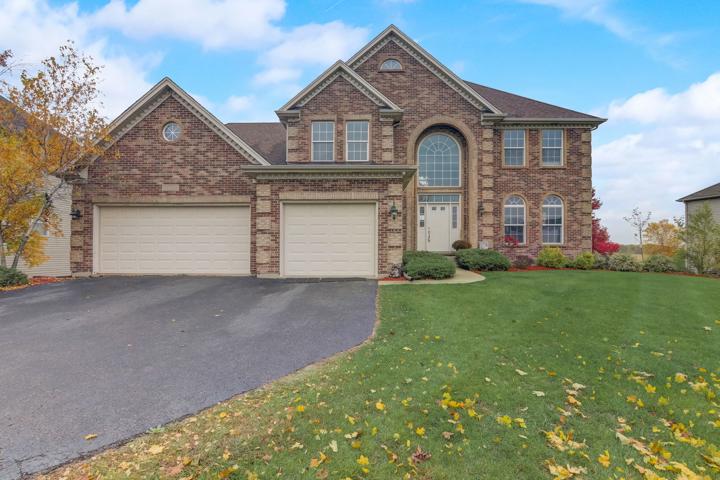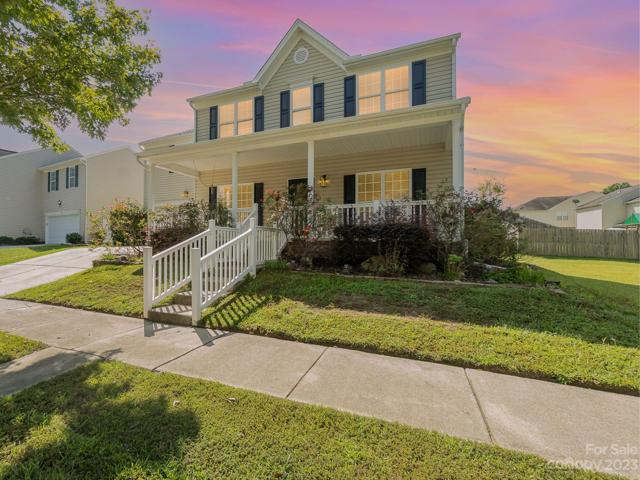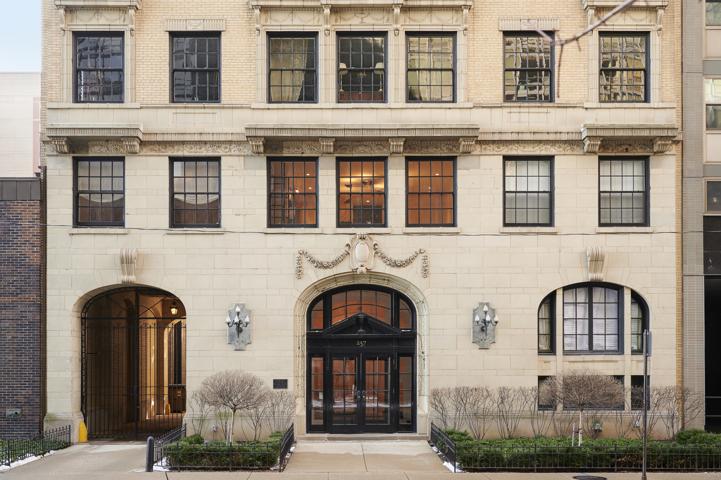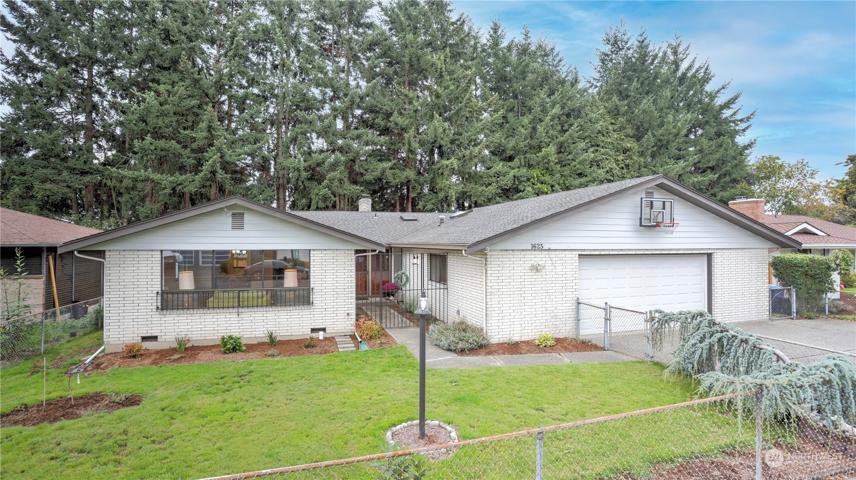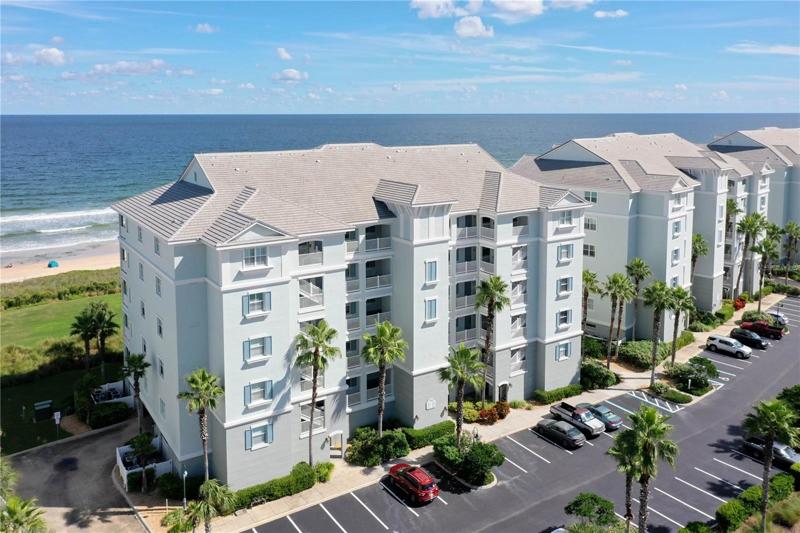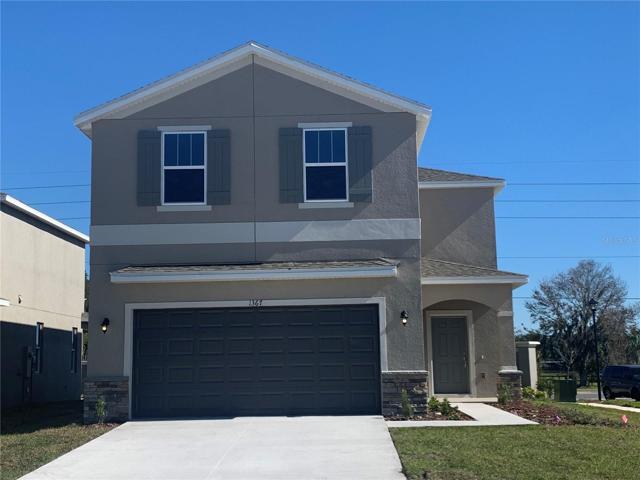9423 Properties
Sort by:
1800 Amberley Court, Lake Forest, IL 60045
1800 Amberley Court, Lake Forest, IL 60045 Details
2 years ago
26824 Ashgate Crossing, Plainfield, IL 60585
26824 Ashgate Crossing, Plainfield, IL 60585 Details
2 years ago
12825 Coral Sunrise Drive, Huntersville, NC 28078
12825 Coral Sunrise Drive, Huntersville, NC 28078 Details
2 years ago

