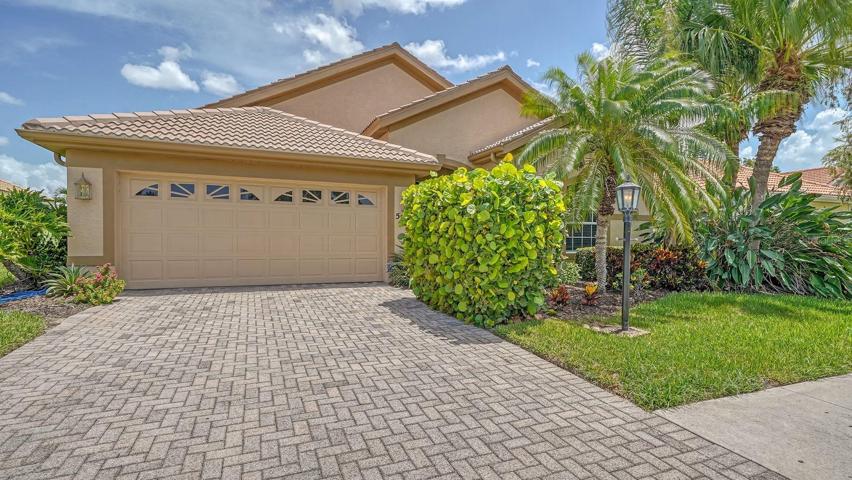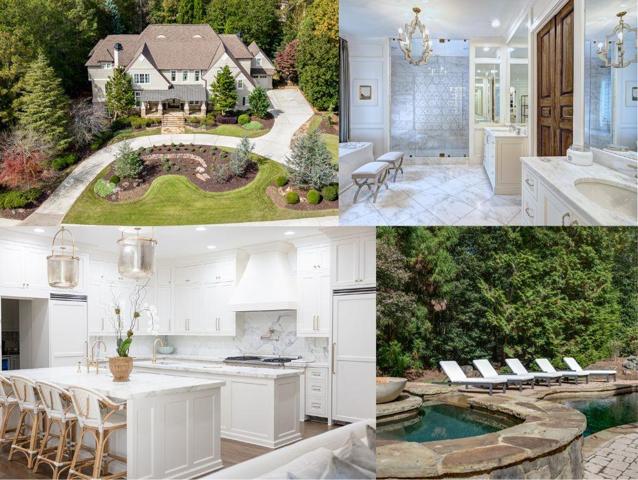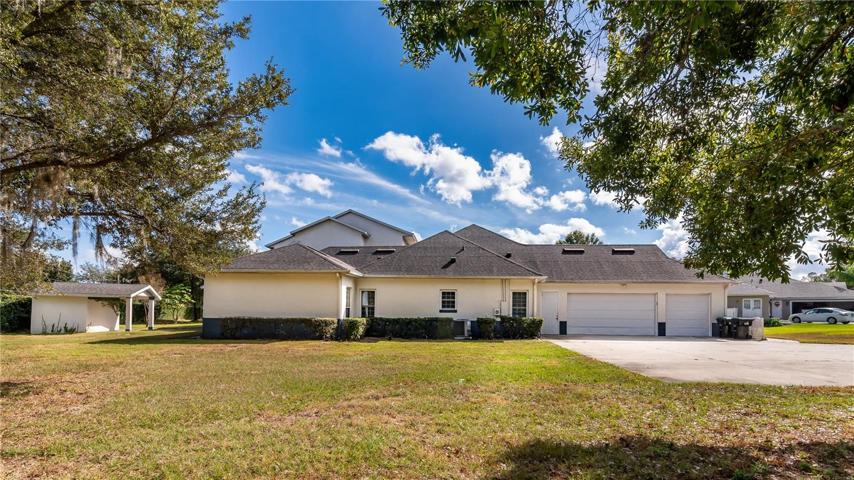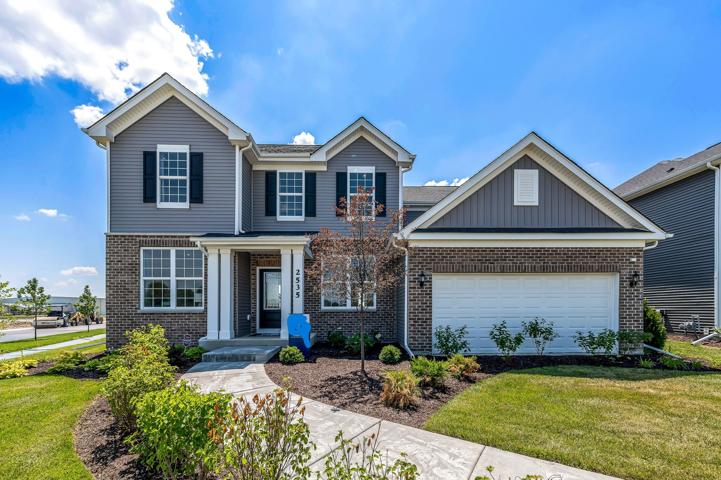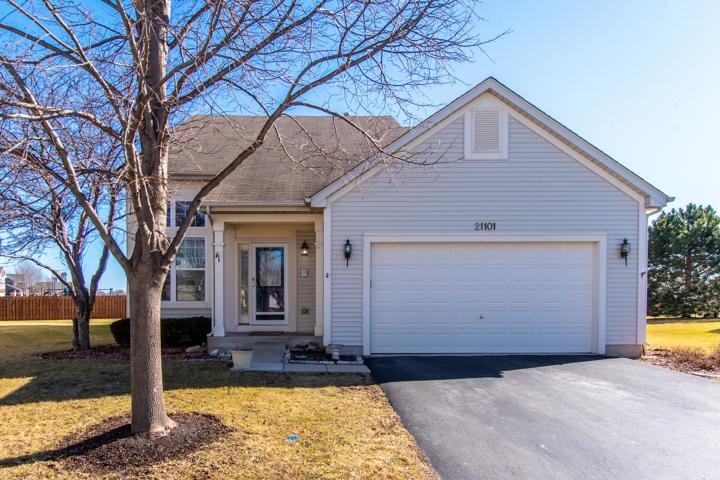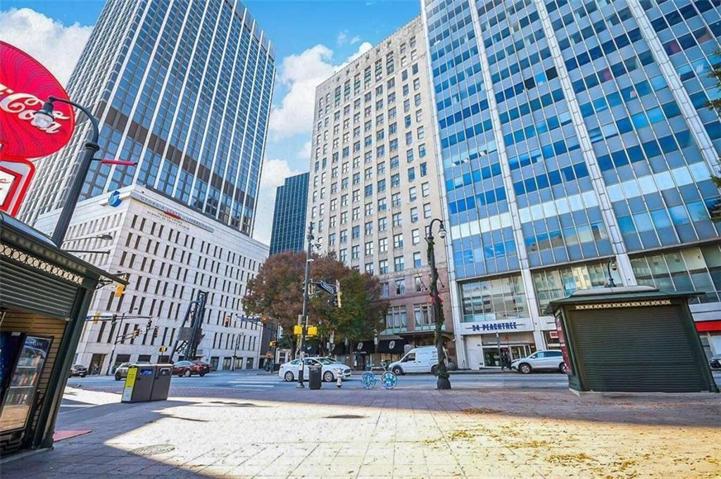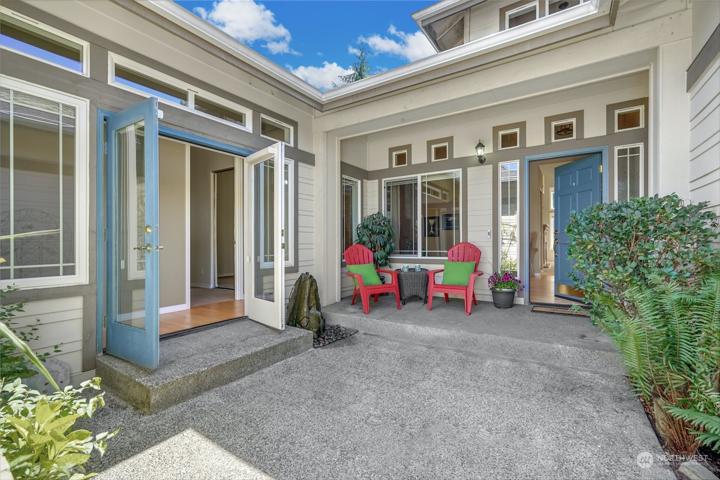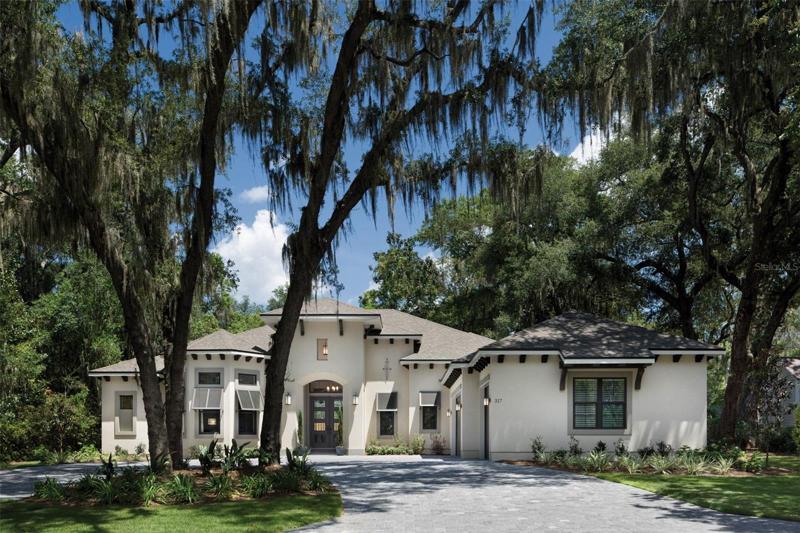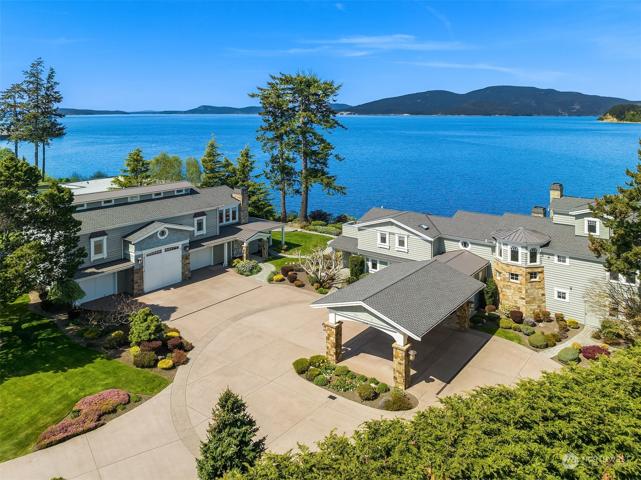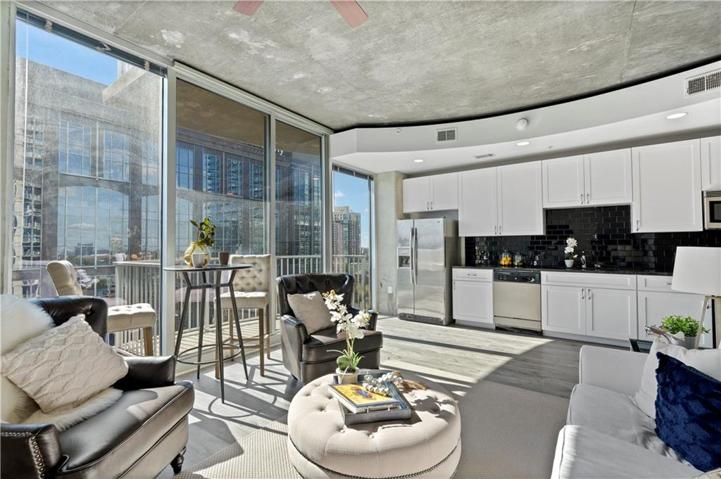9423 Properties
Sort by:
5239 HIGHBURY CIRCLE, SARASOTA, FL 34238
5239 HIGHBURY CIRCLE, SARASOTA, FL 34238 Details
2 years ago
5003 AUTUMN RIDGE COURT, WINDERMERE, FL 34786
5003 AUTUMN RIDGE COURT, WINDERMERE, FL 34786 Details
2 years ago
21101 Lily Lake Court, Crest Hill, IL 60403
21101 Lily Lake Court, Crest Hill, IL 60403 Details
2 years ago
