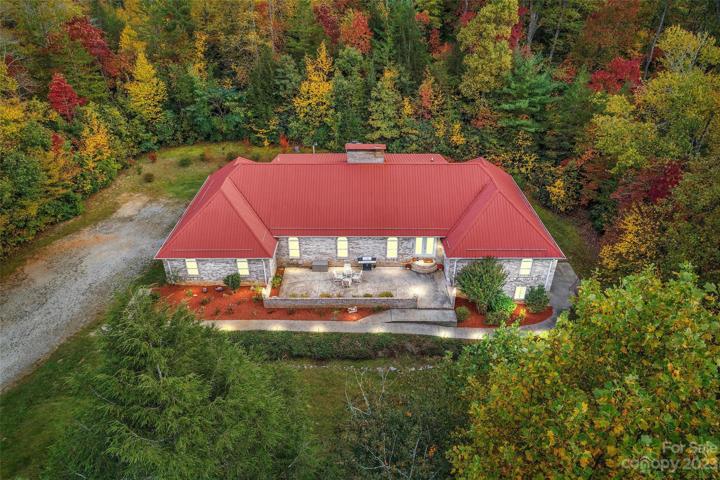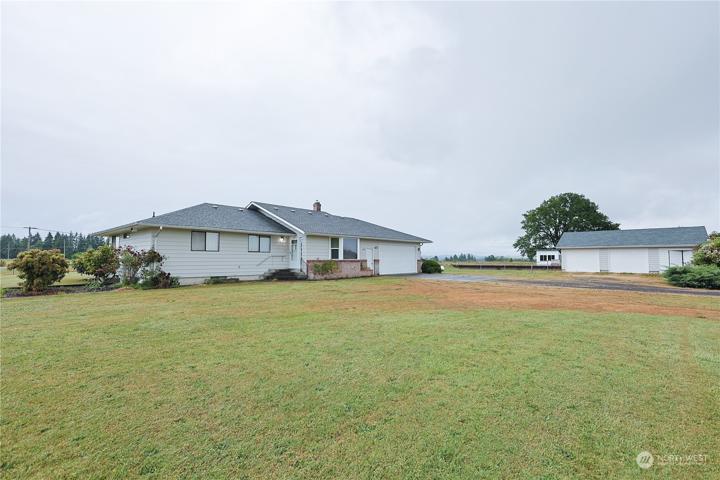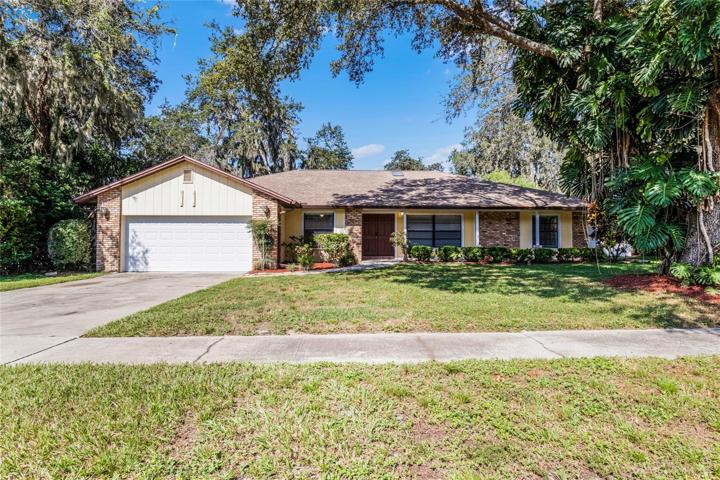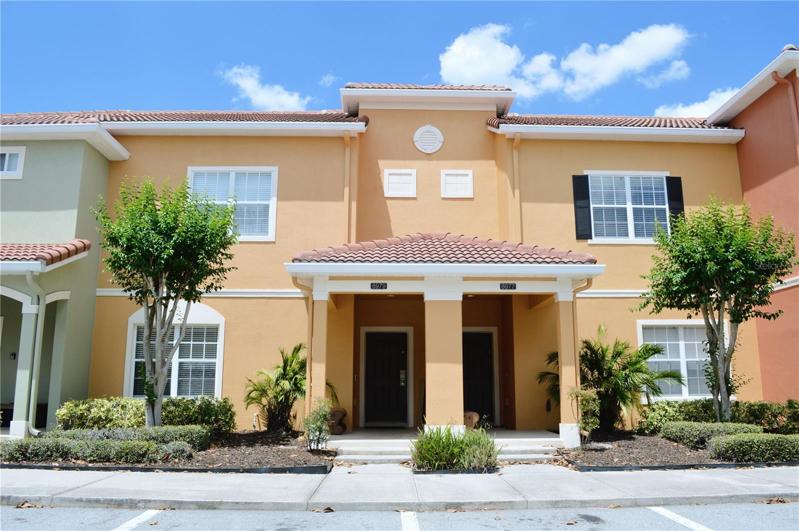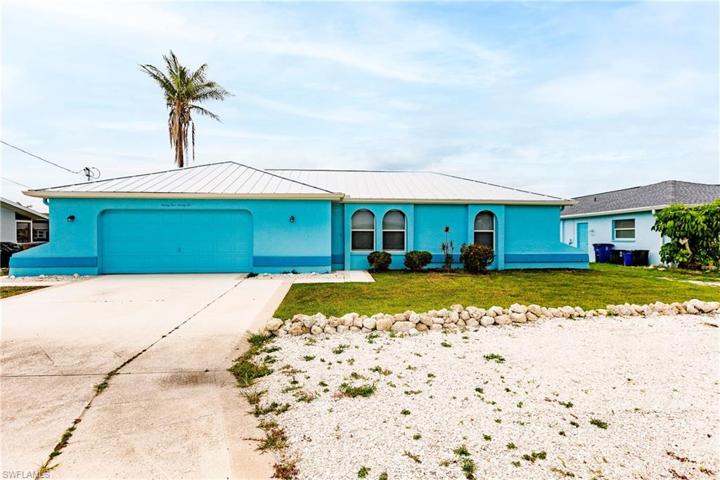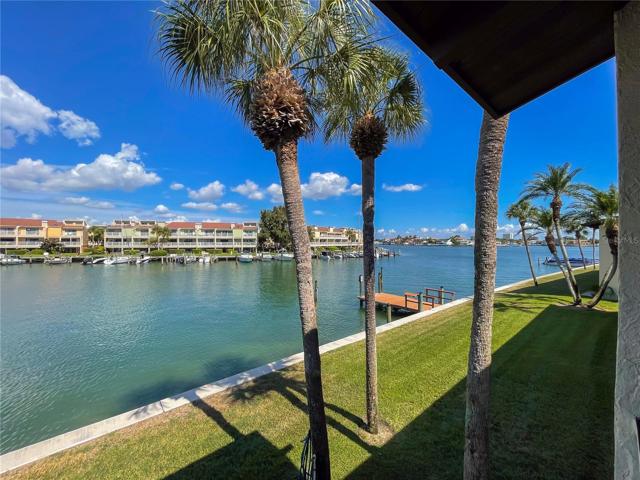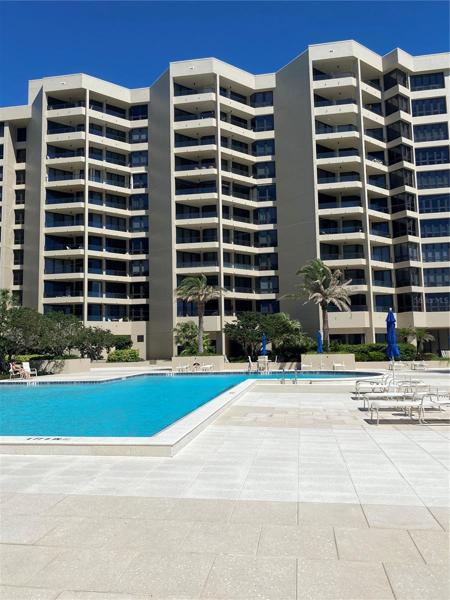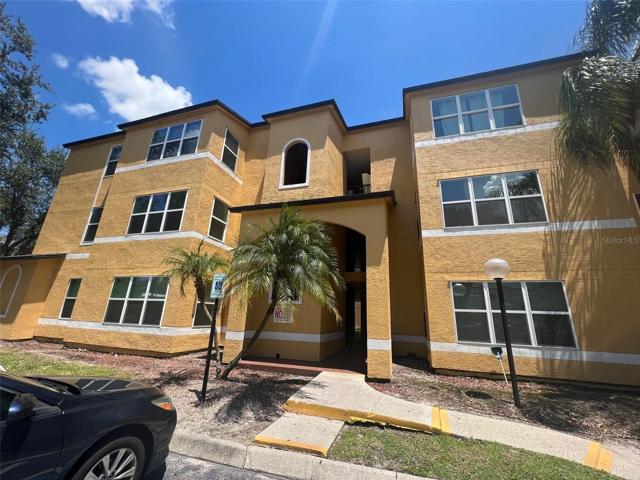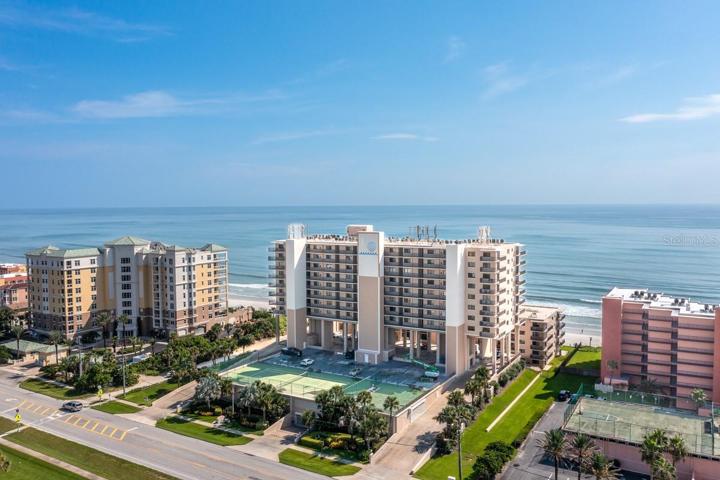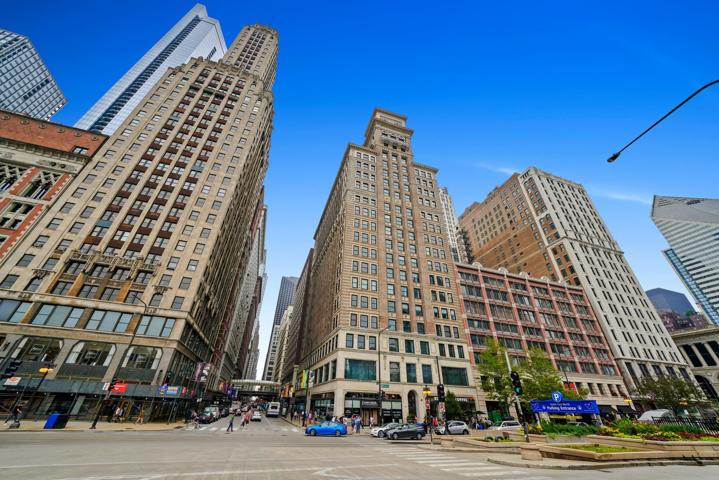9423 Properties
Sort by:
8979 CANDY PALM ROAD, KISSIMMEE, FL 34747
8979 CANDY PALM ROAD, KISSIMMEE, FL 34747 Details
2 years ago
548 PLAZA SEVILLE COURT, TREASURE ISLAND, FL 33706
548 PLAZA SEVILLE COURT, TREASURE ISLAND, FL 33706 Details
2 years ago
1211 GULF OF MEXICO DRIVE, LONGBOAT KEY, FL 34228
1211 GULF OF MEXICO DRIVE, LONGBOAT KEY, FL 34228 Details
2 years ago
4139 S Atlantic AVENUE, NEW SMYRNA BEACH, FL 32169
4139 S Atlantic AVENUE, NEW SMYRNA BEACH, FL 32169 Details
2 years ago
