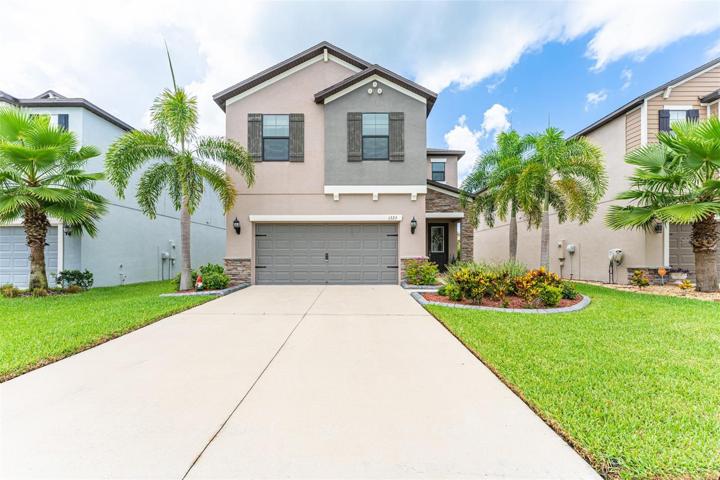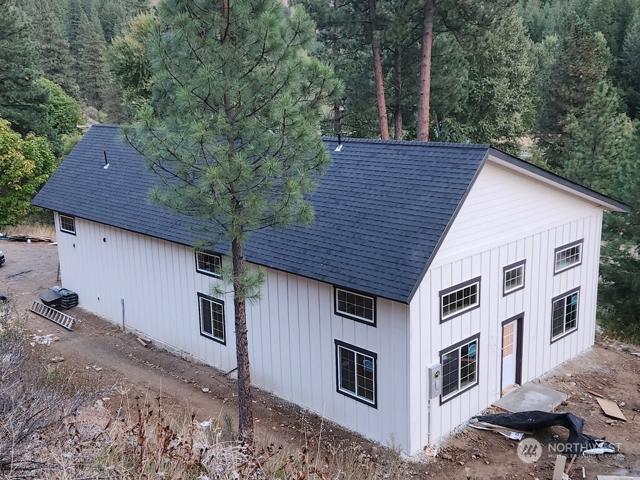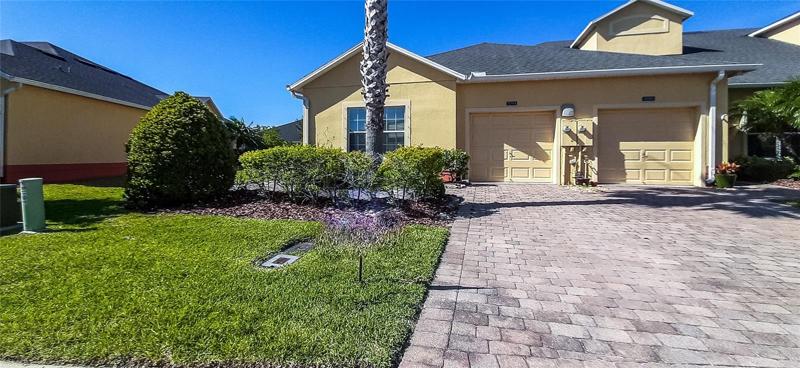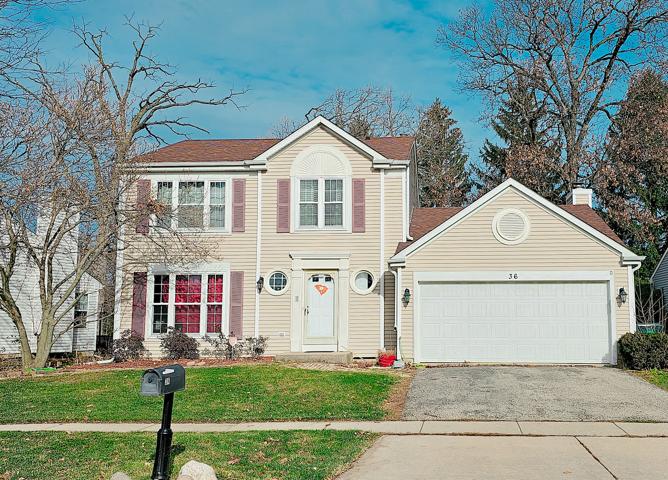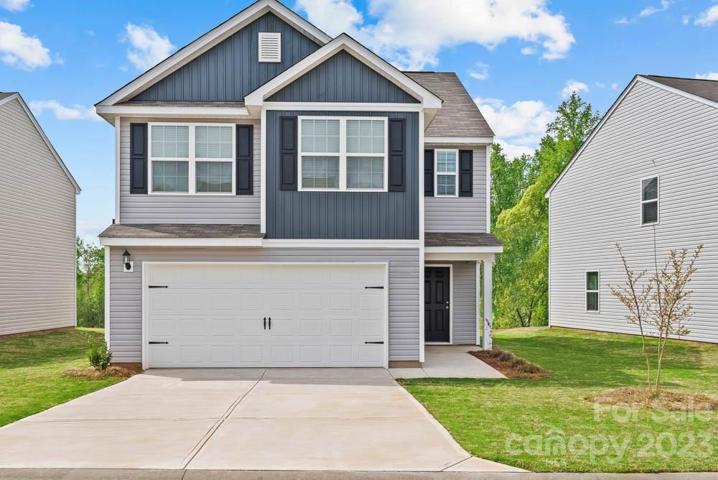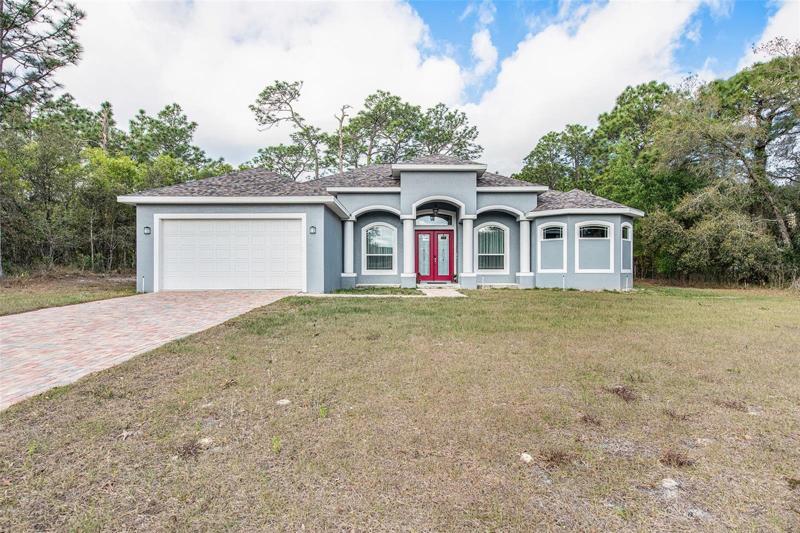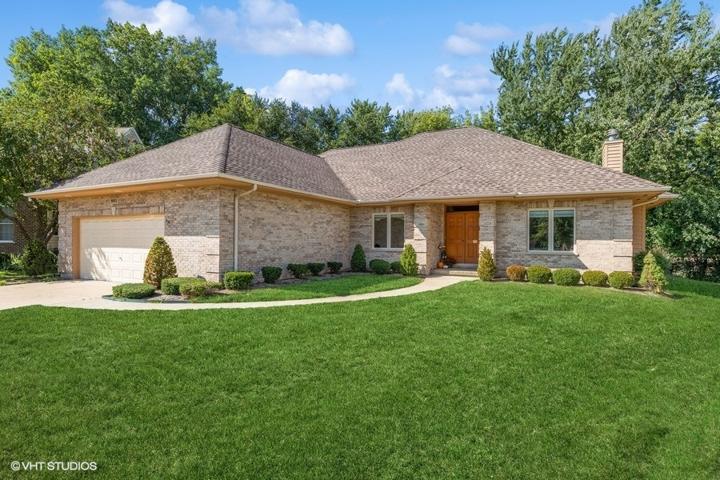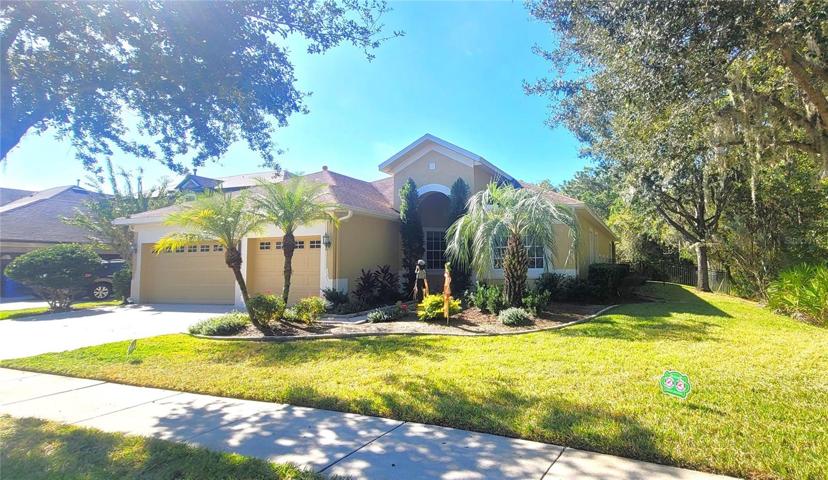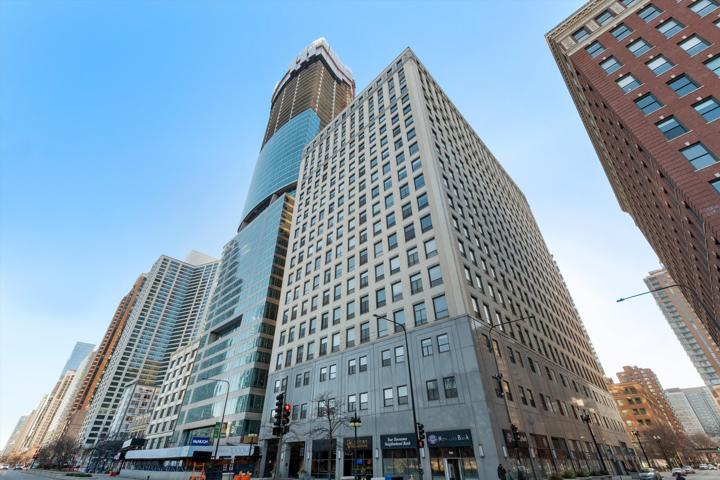9423 Properties
Sort by:
1323 FORT COBB TERRACE, WESLEY CHAPEL, FL 33543
1323 FORT COBB TERRACE, WESLEY CHAPEL, FL 33543 Details
2 years ago
10642 Merry Canyon Road, Leavenworth, WA 98826
10642 Merry Canyon Road, Leavenworth, WA 98826 Details
2 years ago
3795 SANSOME CIRCLE, MELBOURNE, FL 32940
3795 SANSOME CIRCLE, MELBOURNE, FL 32940 Details
2 years ago
3421 Clover Valley Drive, Gastonia, NC 28052
3421 Clover Valley Drive, Gastonia, NC 28052 Details
2 years ago
801 Wedgewood Drive, Crystal Lake, IL 60014
801 Wedgewood Drive, Crystal Lake, IL 60014 Details
2 years ago
20426 WALNUT GROVE LANE, TAMPA, FL 33647
20426 WALNUT GROVE LANE, TAMPA, FL 33647 Details
2 years ago
910 S Michigan Avenue, Chicago, IL 60605
910 S Michigan Avenue, Chicago, IL 60605 Details
2 years ago
