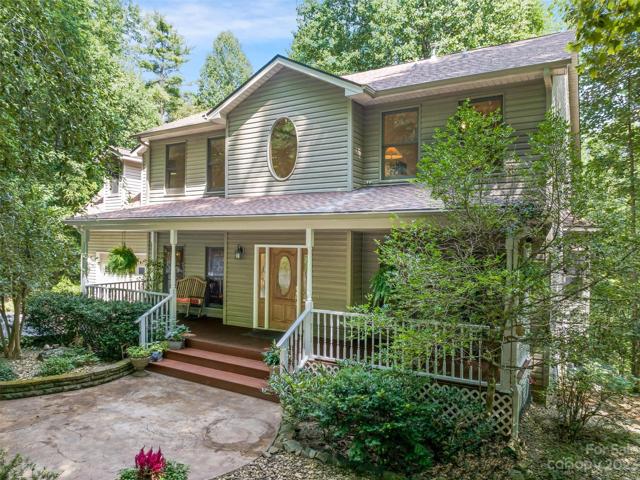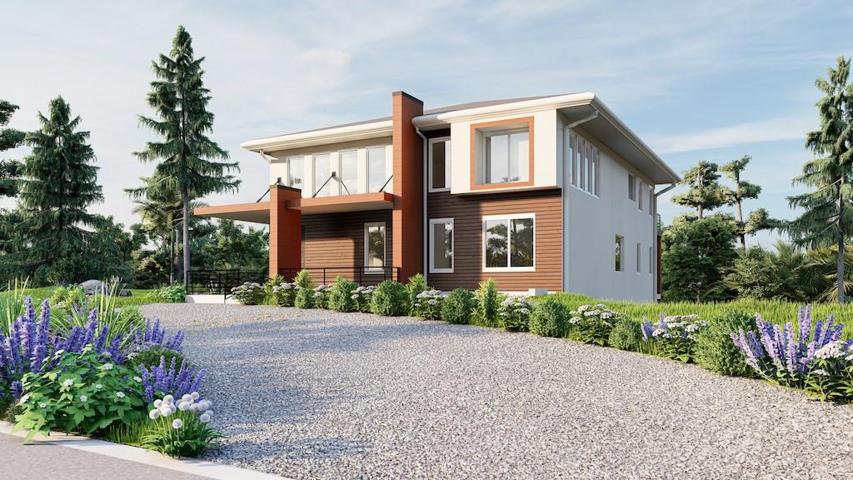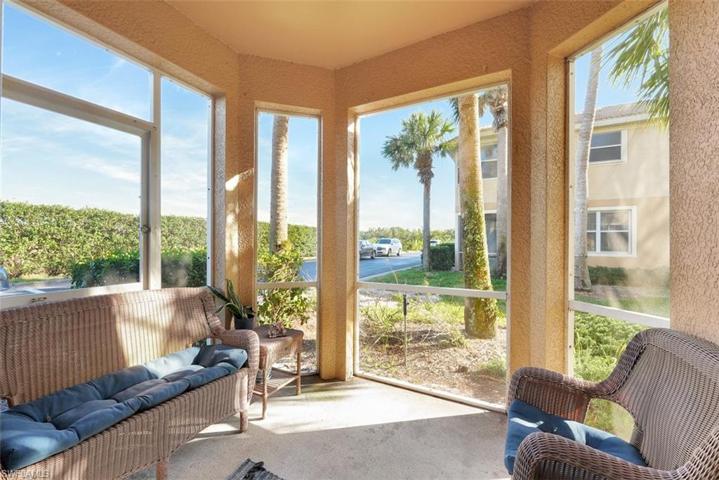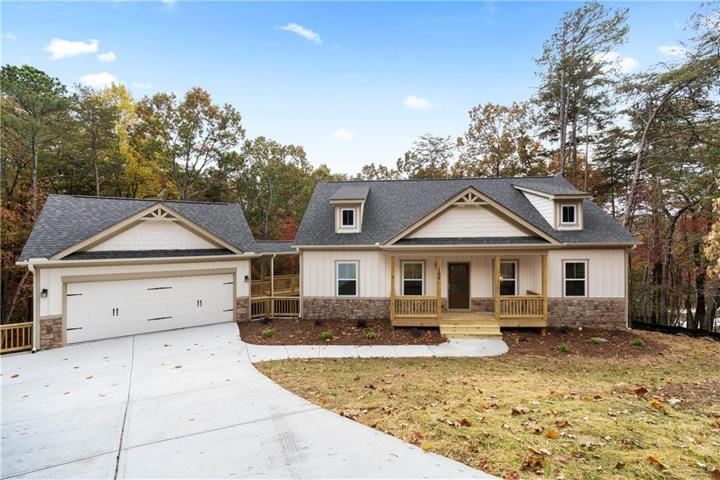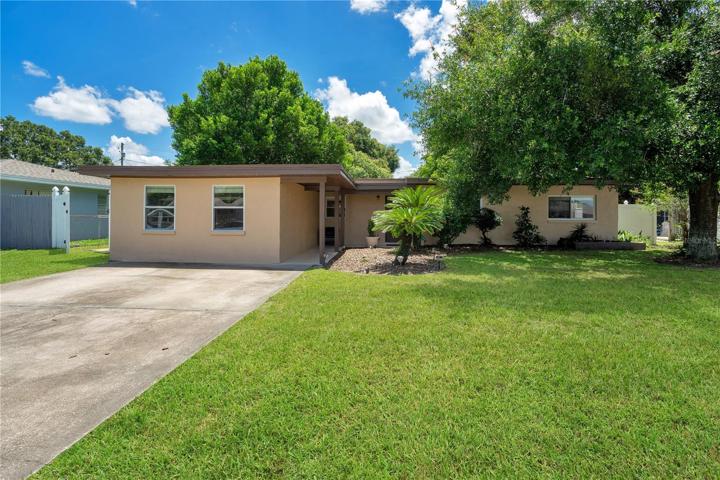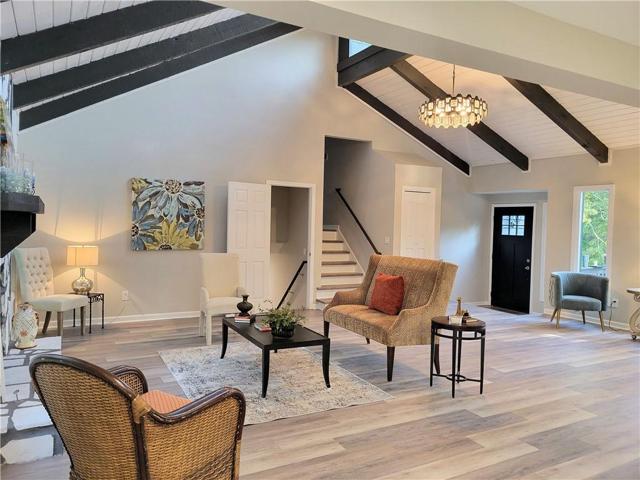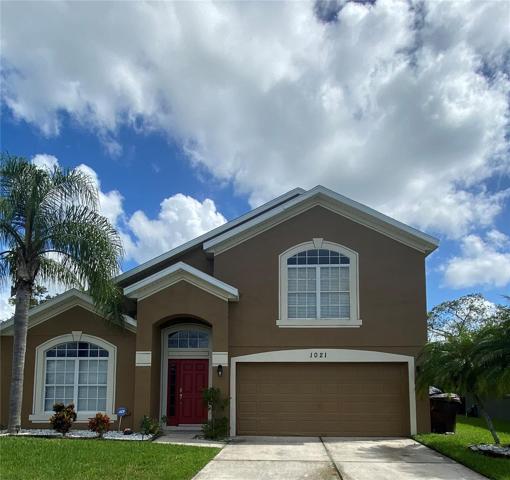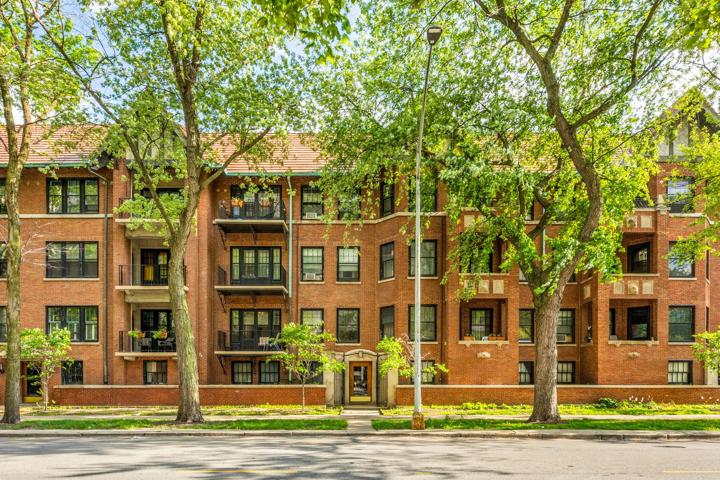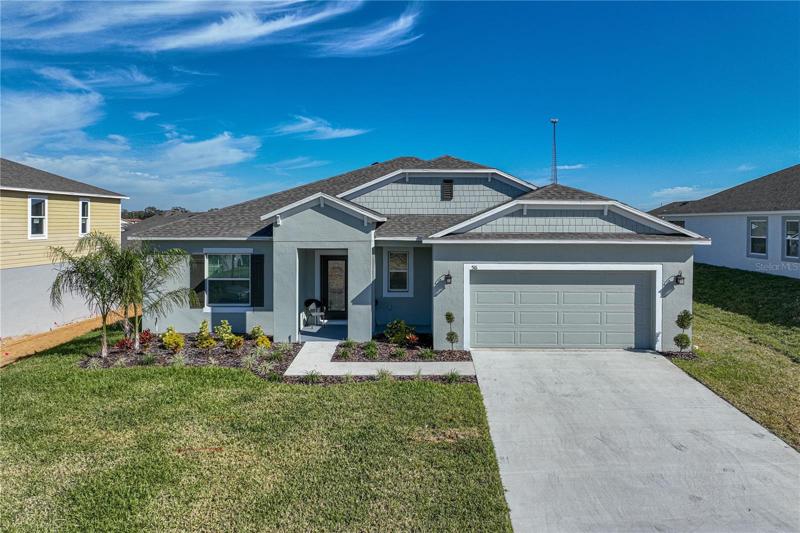9423 Properties
Sort by:
508 Claremont Drive, Flat Rock, NC 28731
508 Claremont Drive, Flat Rock, NC 28731 Details
2 years ago
1021 HACIENDA CIRCLE, KISSIMMEE, FL 34741
1021 HACIENDA CIRCLE, KISSIMMEE, FL 34741 Details
2 years ago
1629 E Hyde Park Boulevard, Chicago, IL 60615
1629 E Hyde Park Boulevard, Chicago, IL 60615 Details
2 years ago
