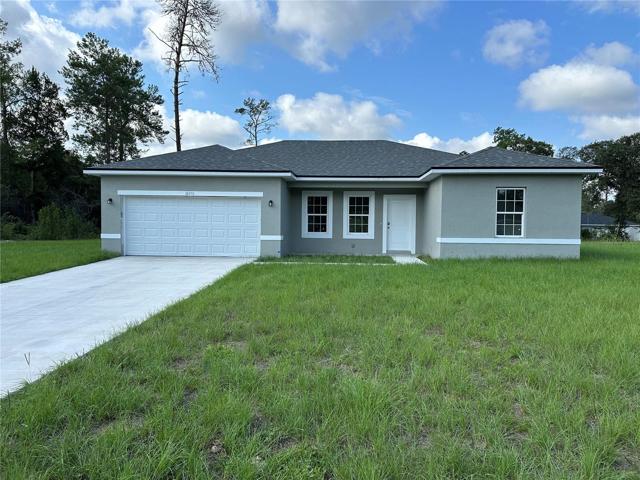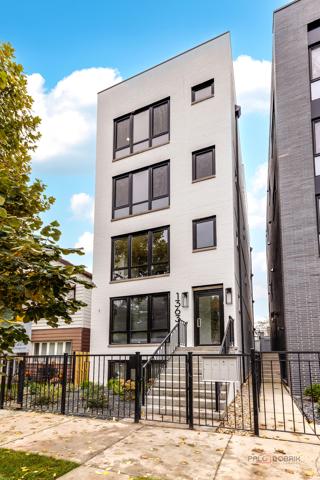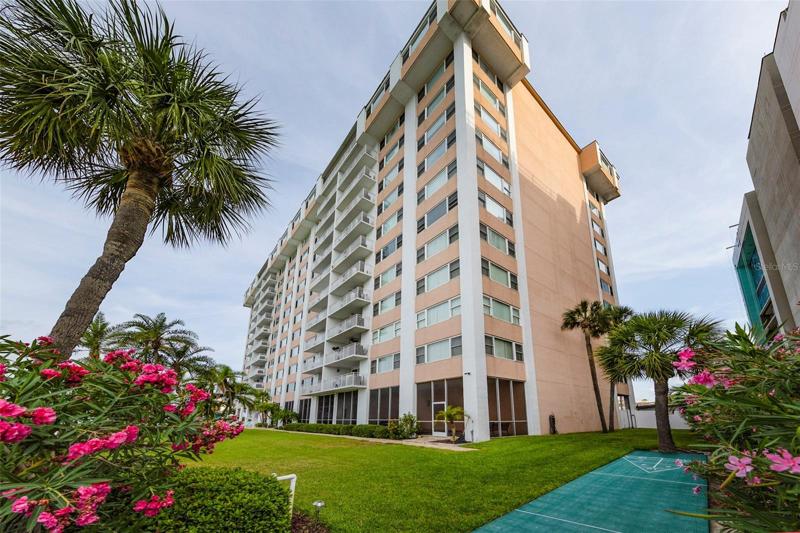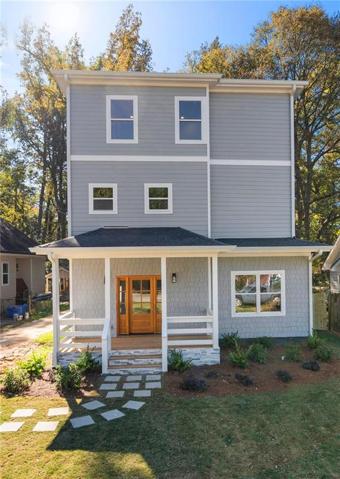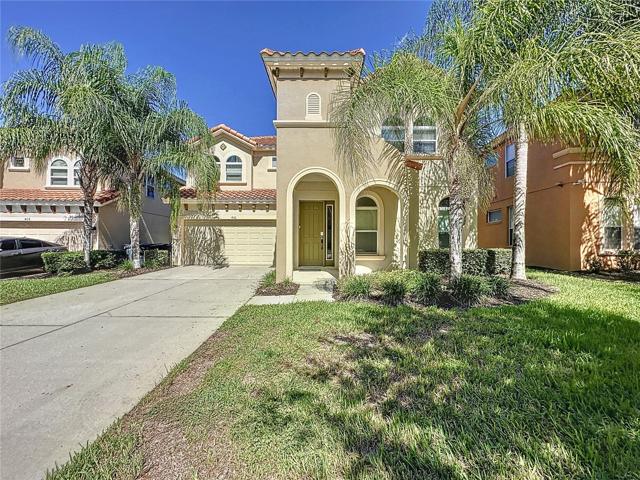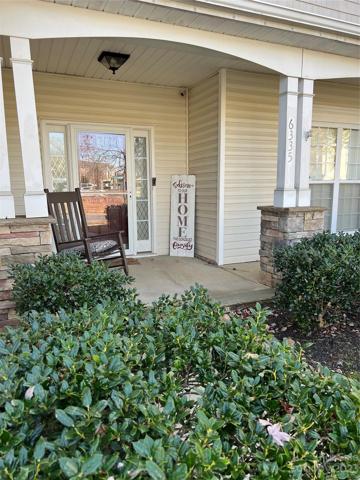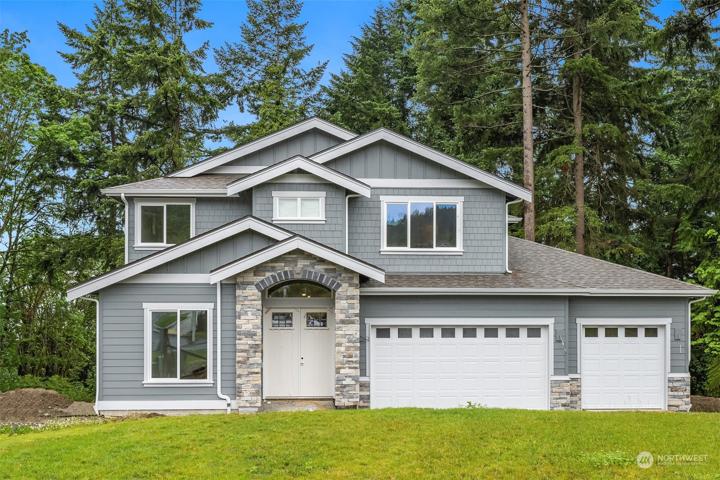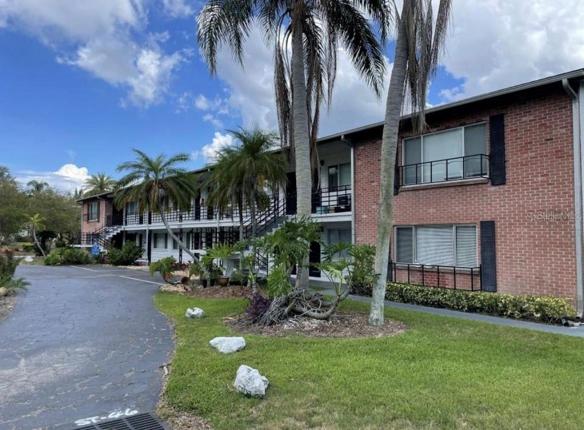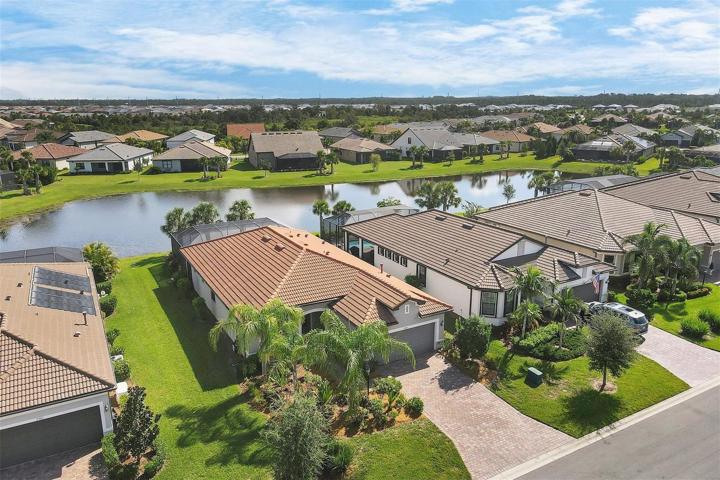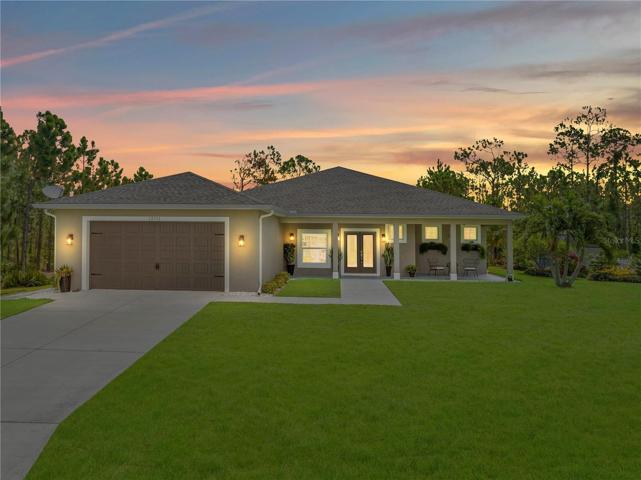9423 Properties
Sort by:
1363 W Hubbard Street, Chicago, IL 60642
1363 W Hubbard Street, Chicago, IL 60642 Details
2 years ago
11372 SE 82nd Street, Newcastle, WA 98056
11372 SE 82nd Street, Newcastle, WA 98056 Details
2 years ago
7567 VIOLA LOOP, LAKEWOOD RANCH, FL 34202
7567 VIOLA LOOP, LAKEWOOD RANCH, FL 34202 Details
2 years ago
