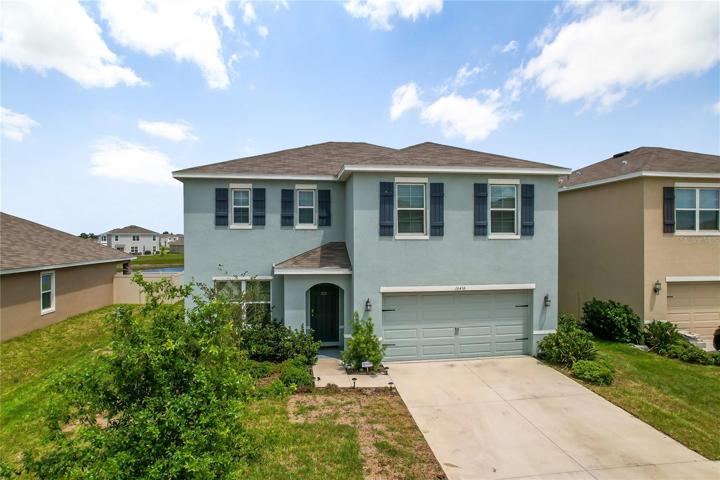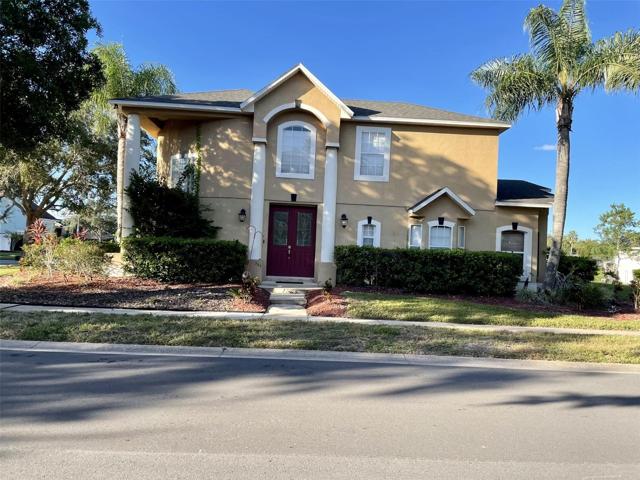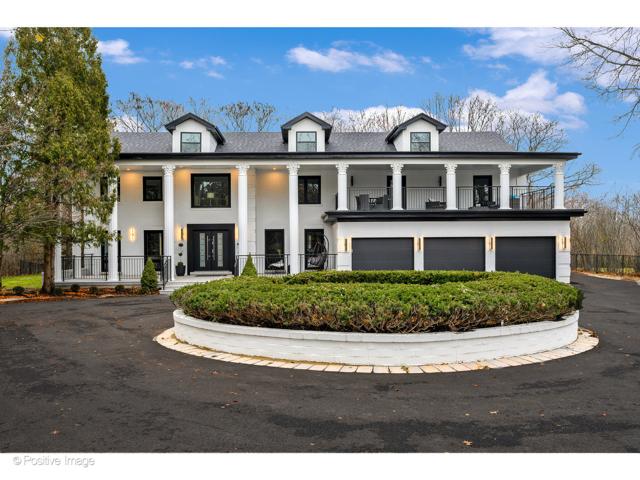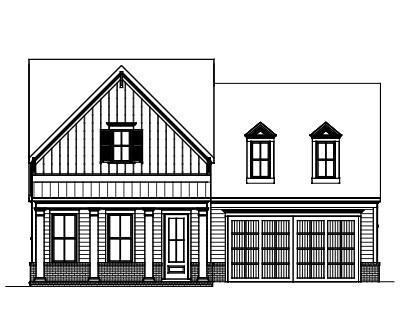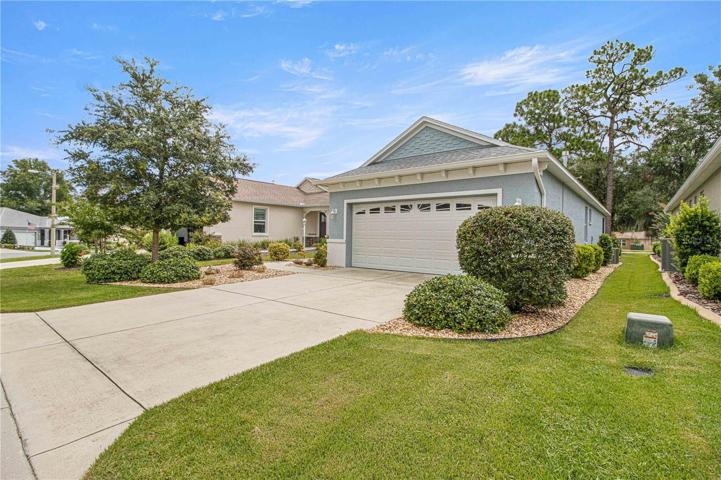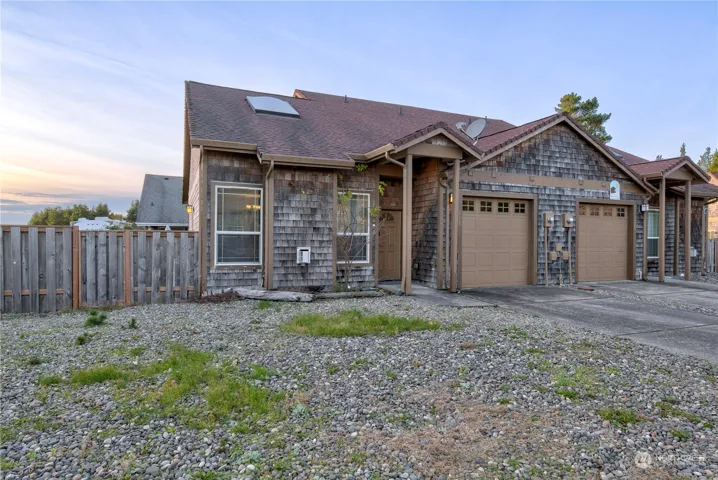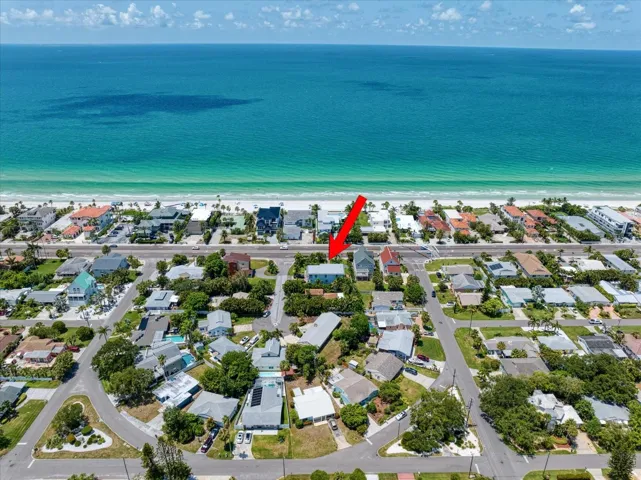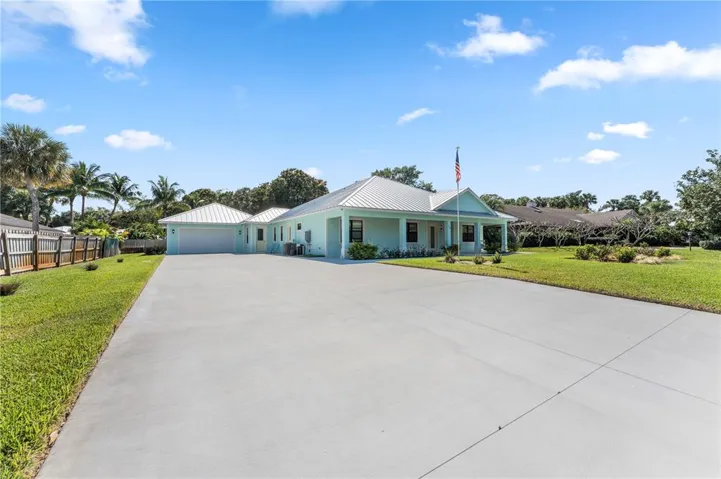9423 Properties
Sort by:
2005 Malory Lane, Highland Park, IL 60035
2005 Malory Lane, Highland Park, IL 60035 Details
2 years ago
3408 W Lake Sammamish NE Parkway, Redmond, WA 98052
3408 W Lake Sammamish NE Parkway, Redmond, WA 98052 Details
2 years ago
16021 GULF BOULEVARD, REDINGTON BEACH, FL 33708
16021 GULF BOULEVARD, REDINGTON BEACH, FL 33708 Details
2 years ago
