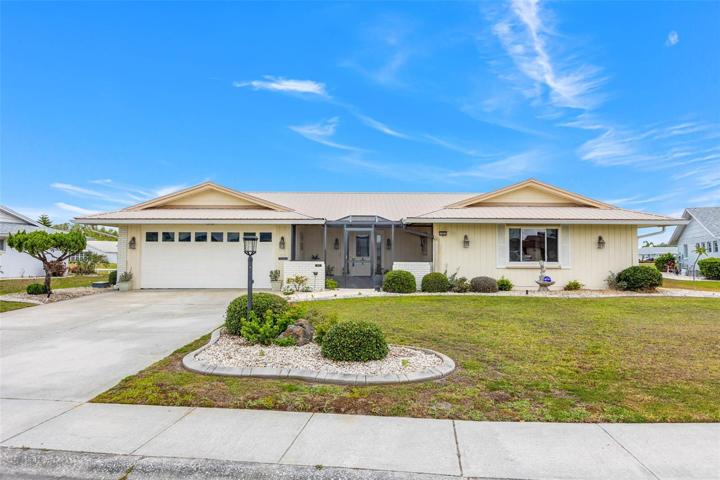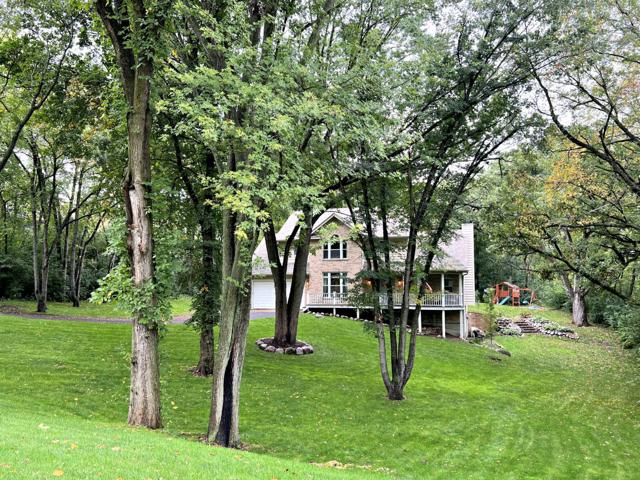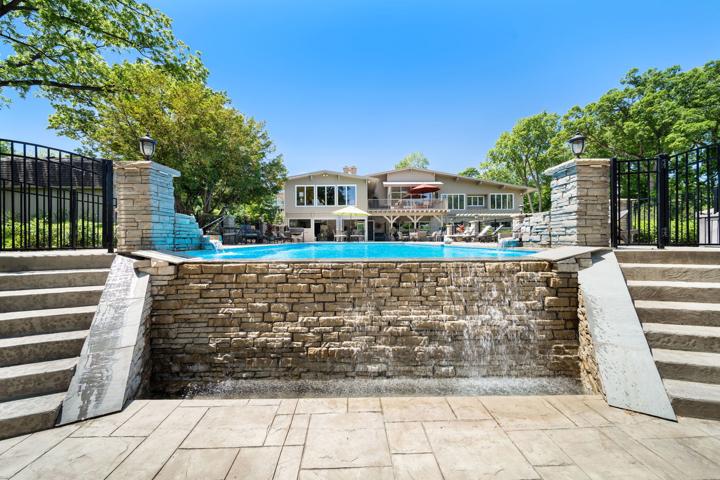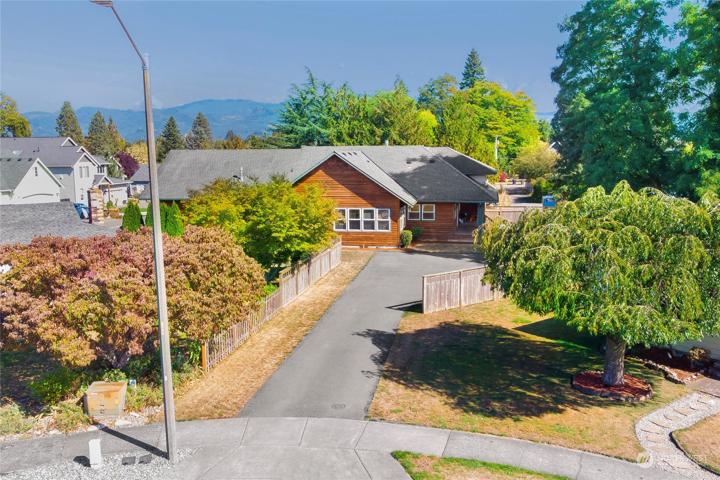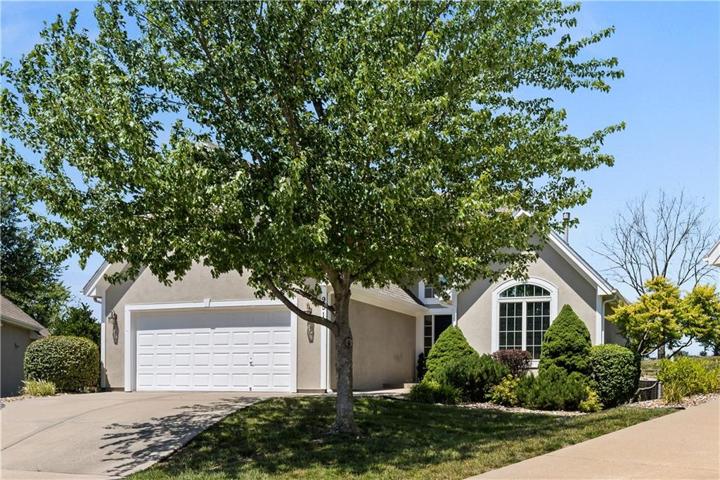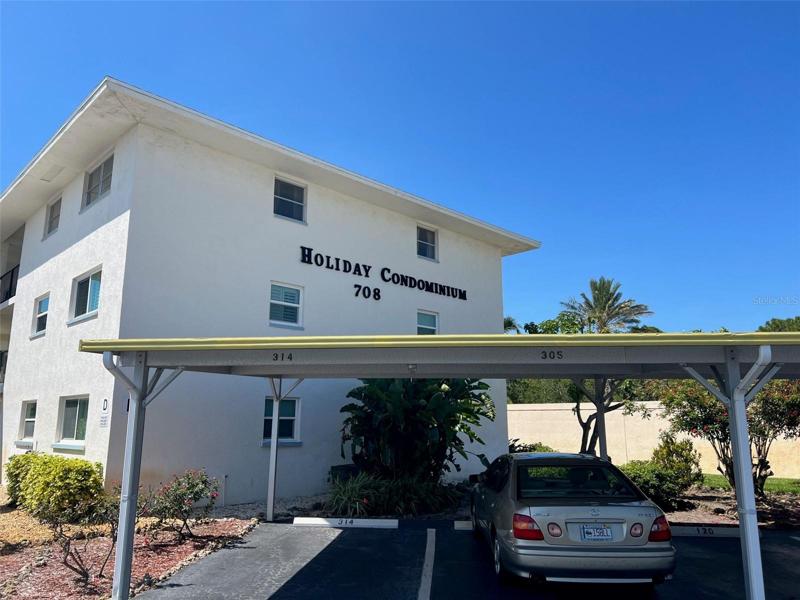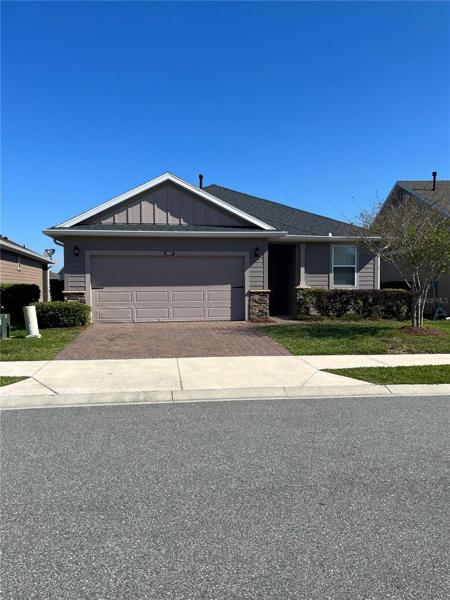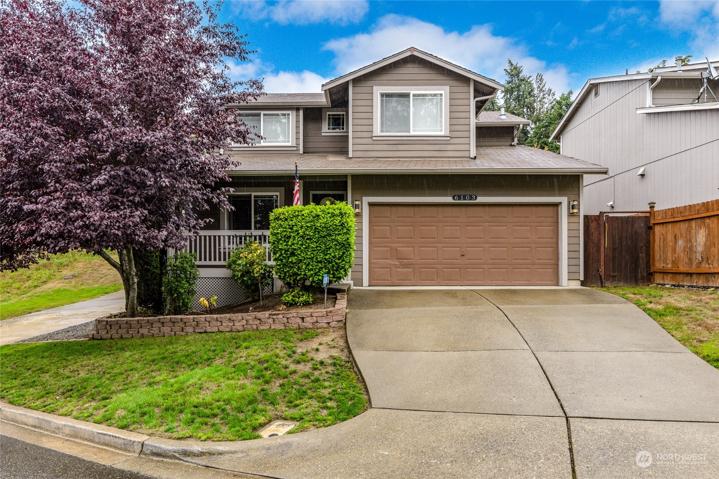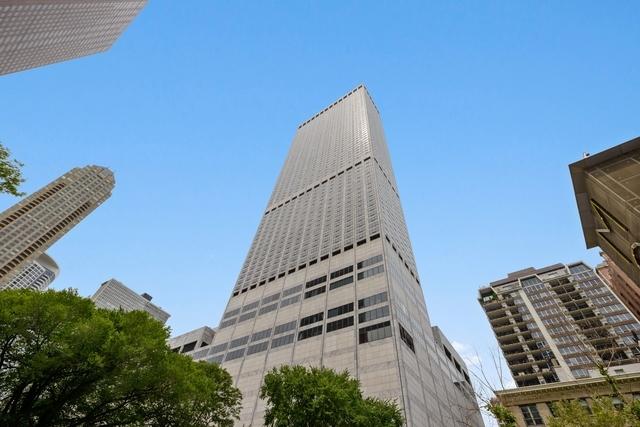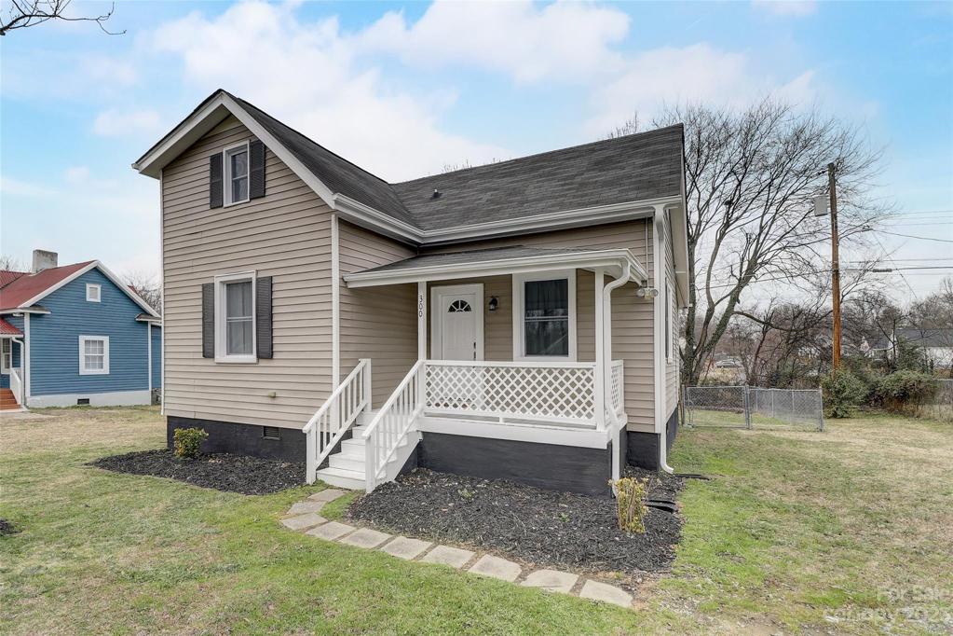9423 Properties
Sort by:
1805 BURLINGTON CIRCLE, SUN CITY CENTER, FL 33573
1805 BURLINGTON CIRCLE, SUN CITY CENTER, FL 33573 Details
2 years ago
7301 Edgewood Court, Spring Grove, IL 60081
7301 Edgewood Court, Spring Grove, IL 60081 Details
2 years ago
9514 NE 100th Street, Kansas City, MO 64157
9514 NE 100th Street, Kansas City, MO 64157 Details
2 years ago
