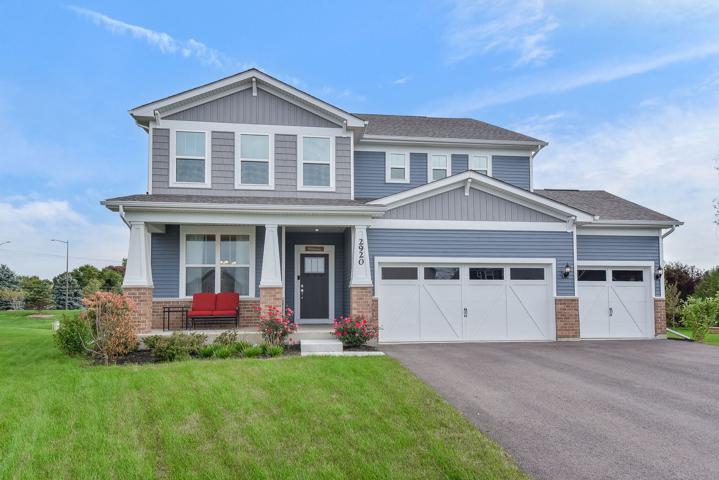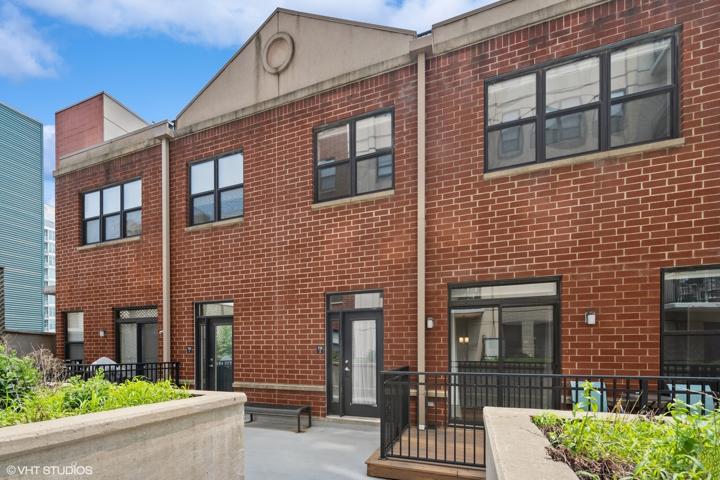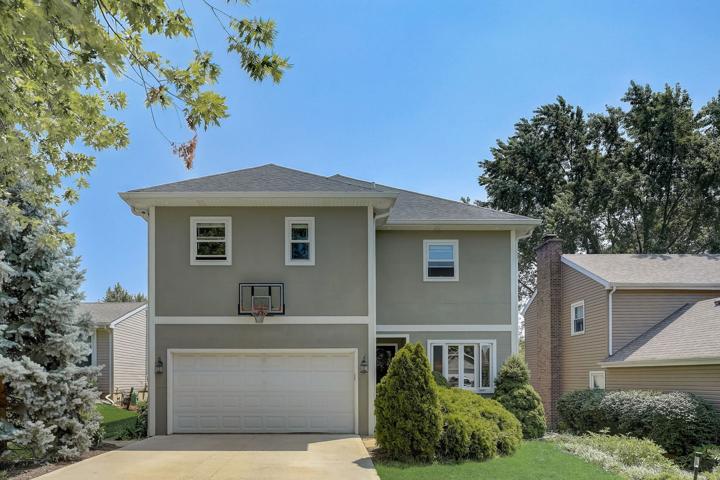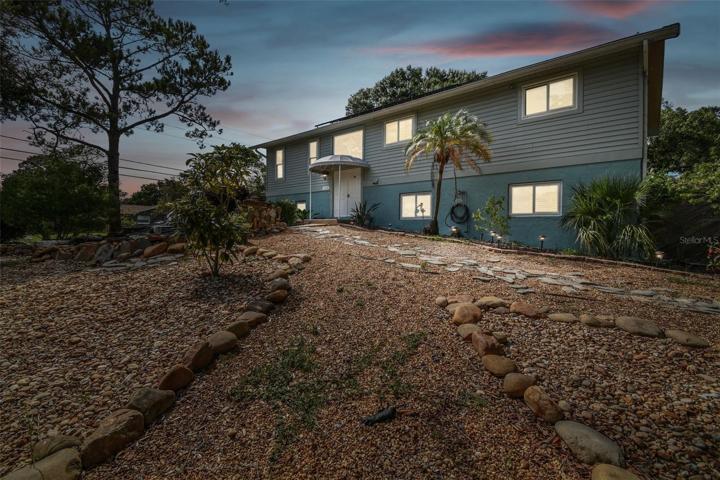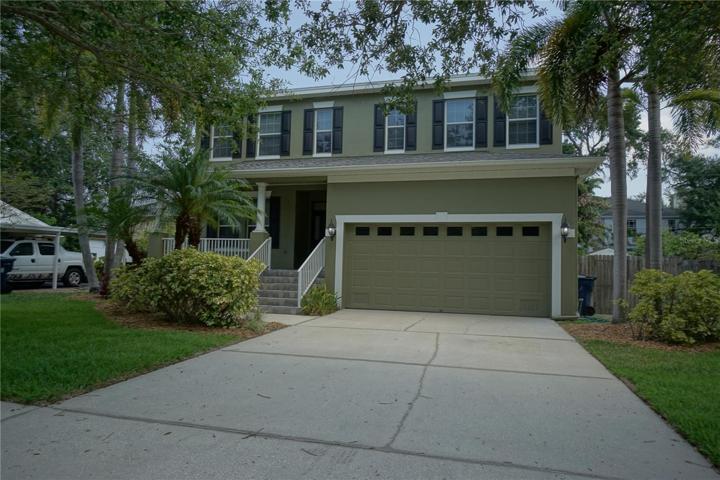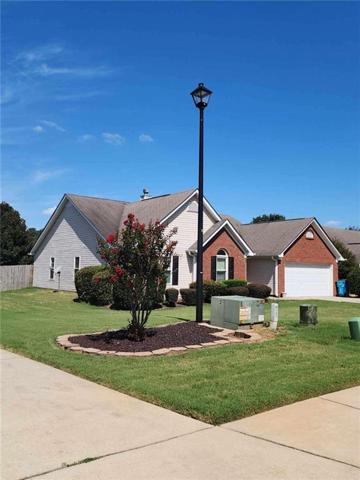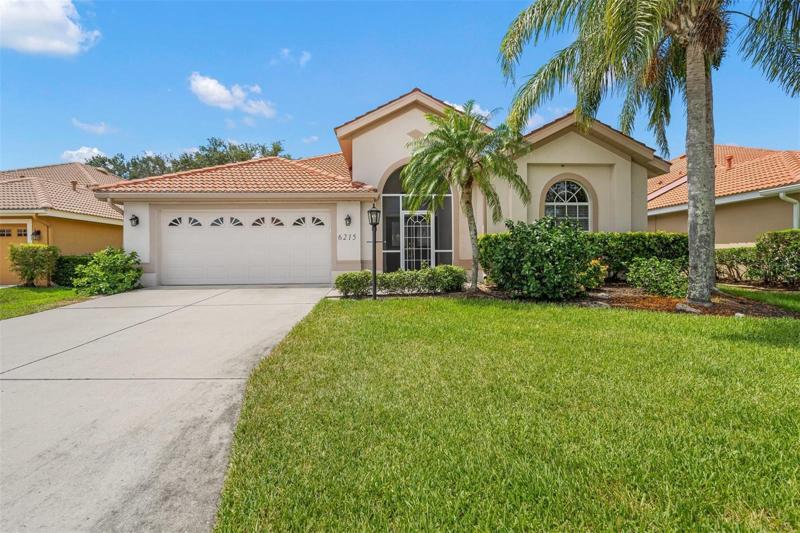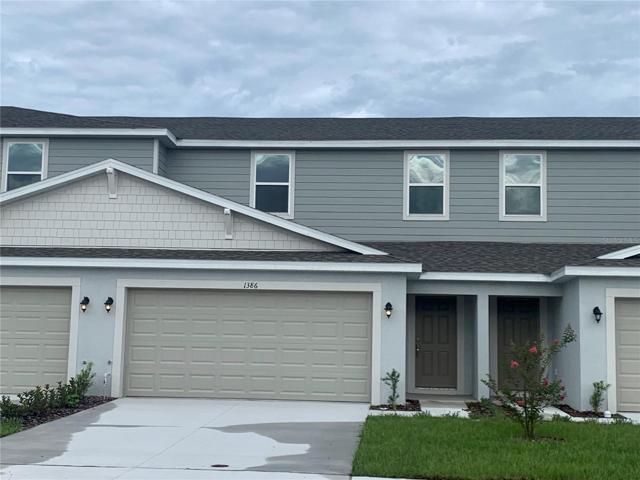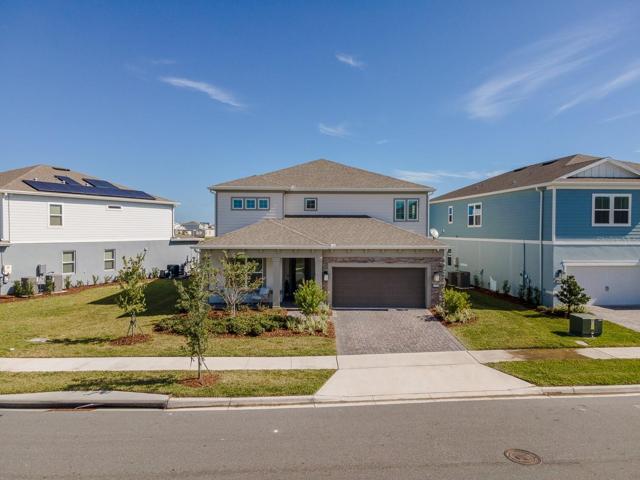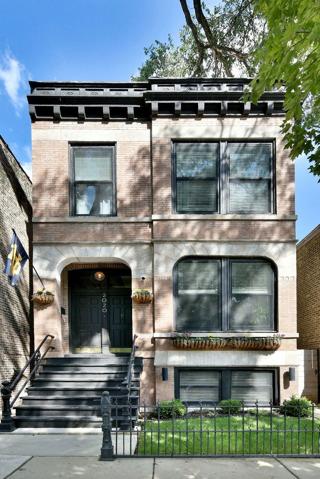9423 Properties
Sort by:
0N043 Pleasant Hill Road, Wheaton, IL 60187
0N043 Pleasant Hill Road, Wheaton, IL 60187 Details
2 years ago
1314 OLEANDER DRIVE, TARPON SPRINGS, FL 34689
1314 OLEANDER DRIVE, TARPON SPRINGS, FL 34689 Details
2 years ago
6215 DONNINGTON COURT, SARASOTA, FL 34238
6215 DONNINGTON COURT, SARASOTA, FL 34238 Details
2 years ago
