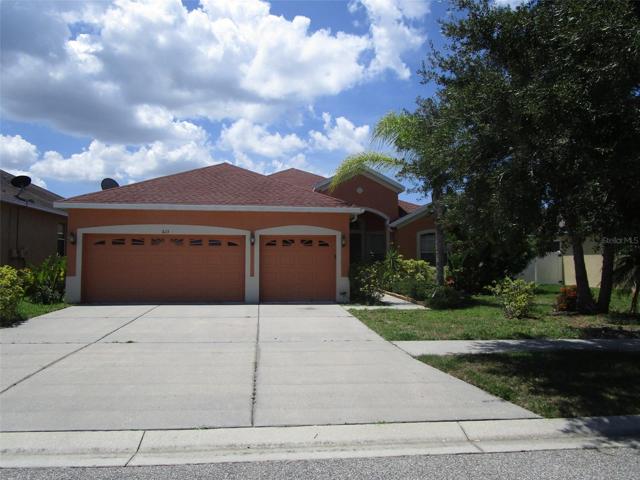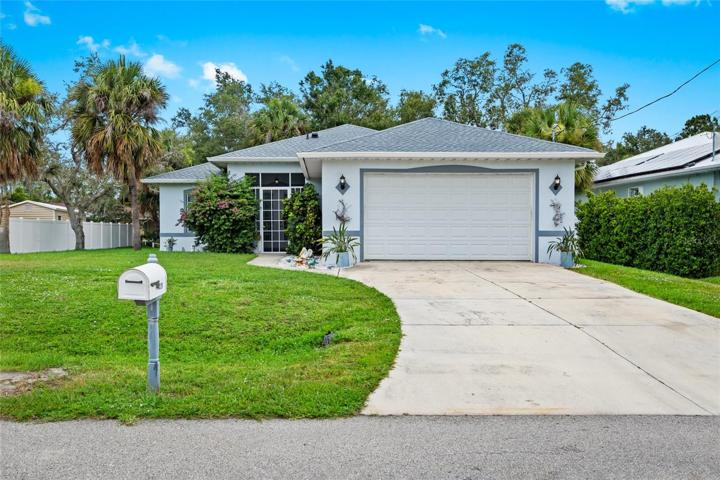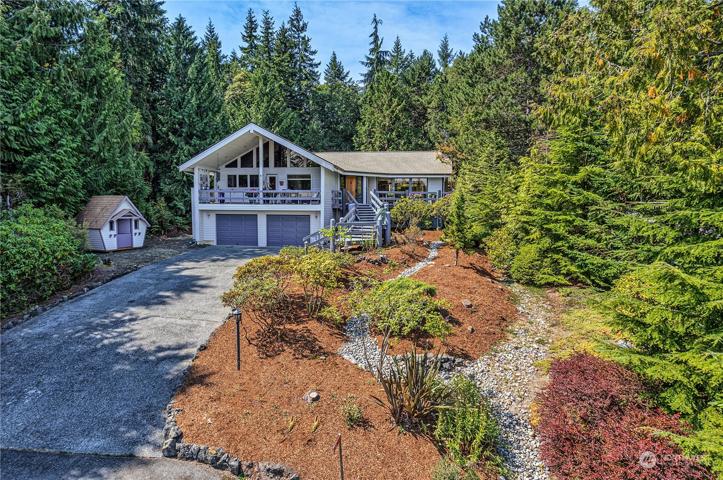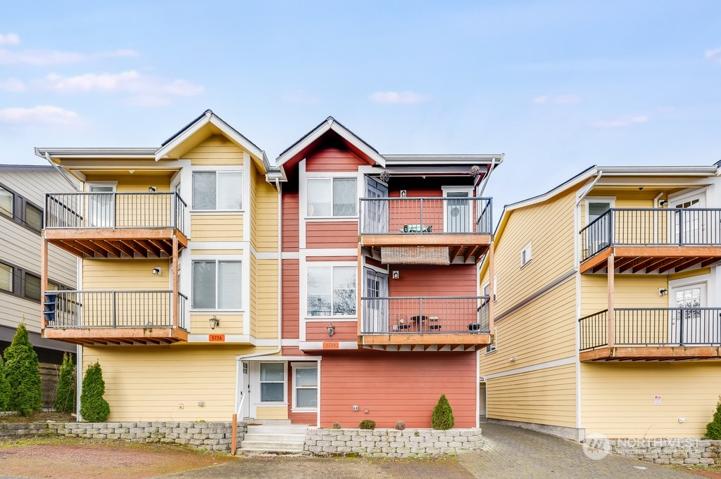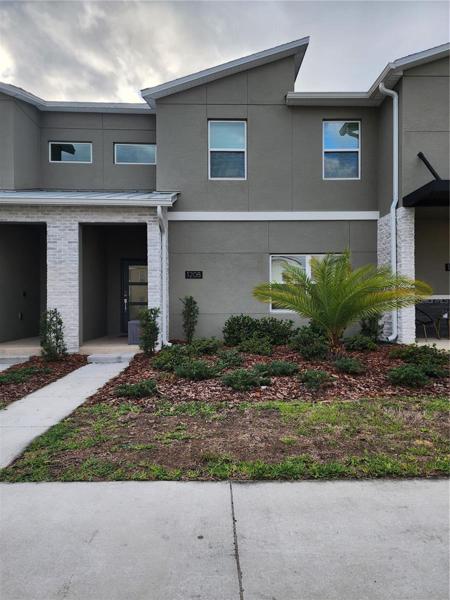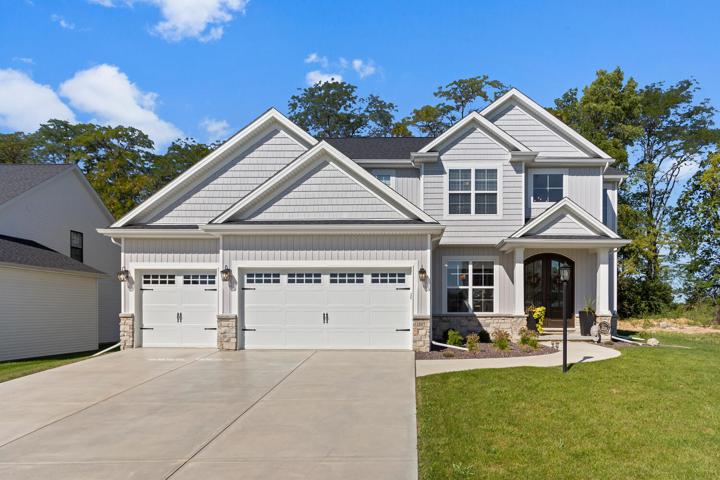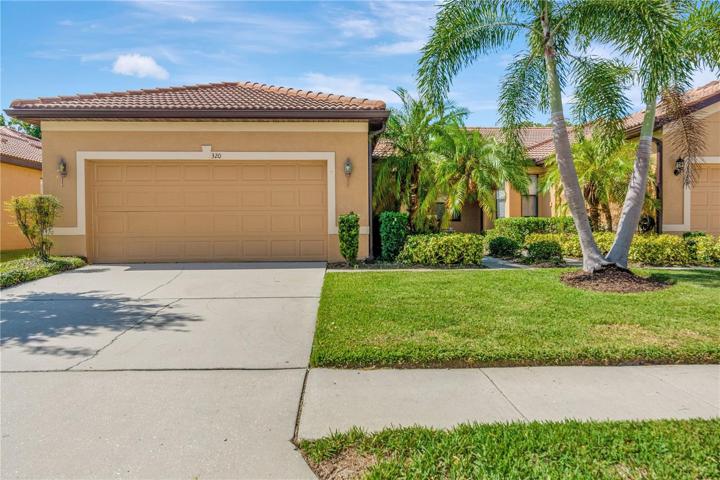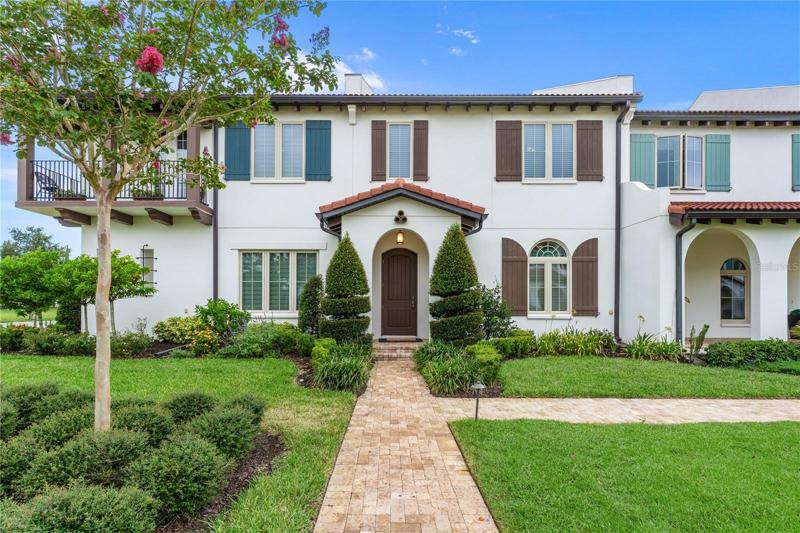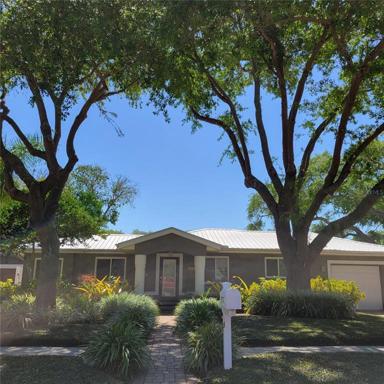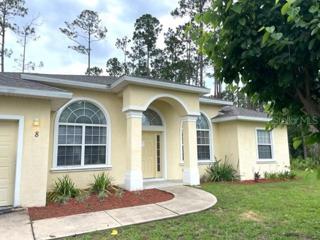9423 Properties
Sort by:
4229 APPLETON TERRACE, NORTH PORT, FL 34286
4229 APPLETON TERRACE, NORTH PORT, FL 34286 Details
2 years ago
1208 CHALLENGE DRIVE, DAVENPORT, FL 33896
1208 CHALLENGE DRIVE, DAVENPORT, FL 33896 Details
2 years ago
320 SENECA FALLS DRIVE, APOLLO BEACH, FL 33572
320 SENECA FALLS DRIVE, APOLLO BEACH, FL 33572 Details
2 years ago
1844 GOLDENROD STREET, SARASOTA, FL 34239
1844 GOLDENROD STREET, SARASOTA, FL 34239 Details
2 years ago
