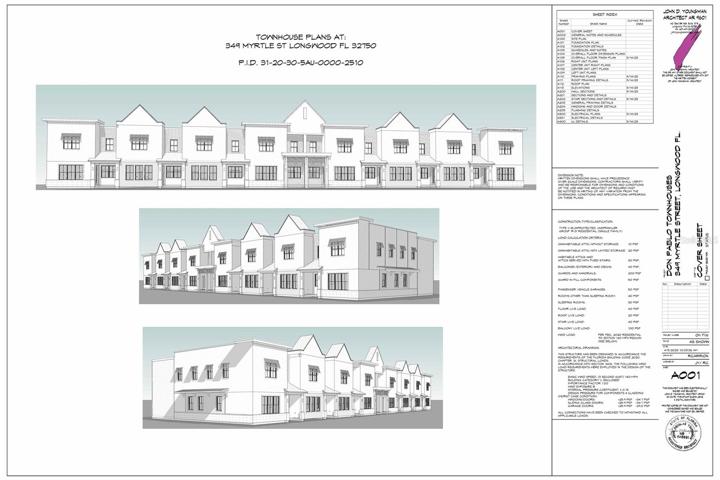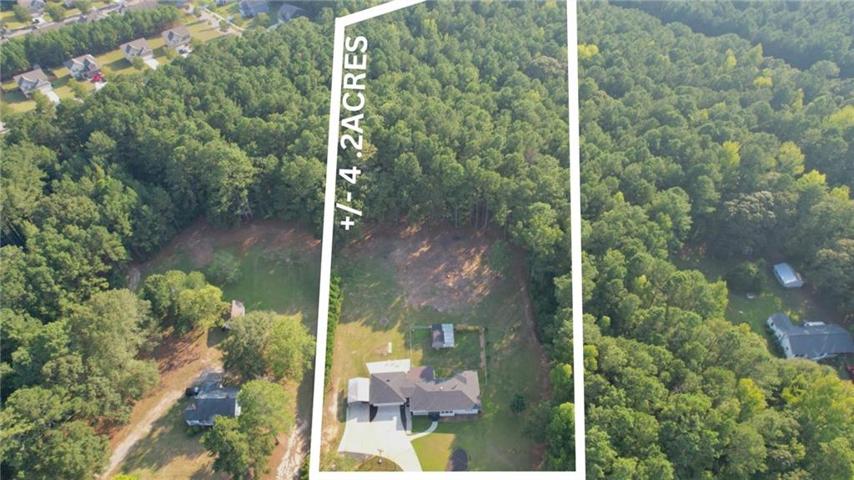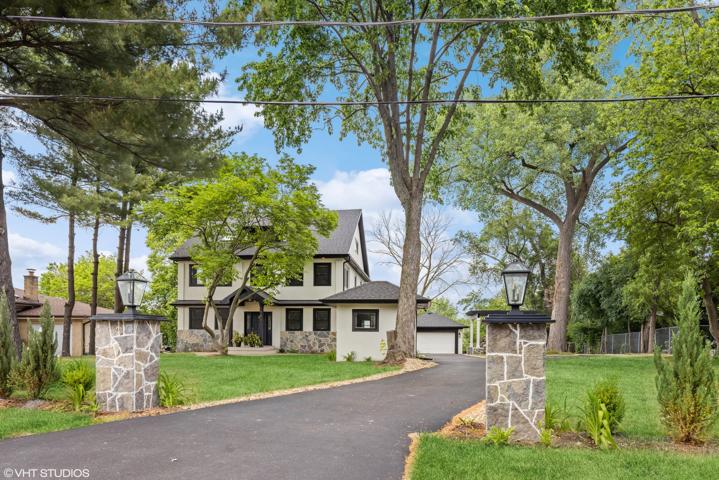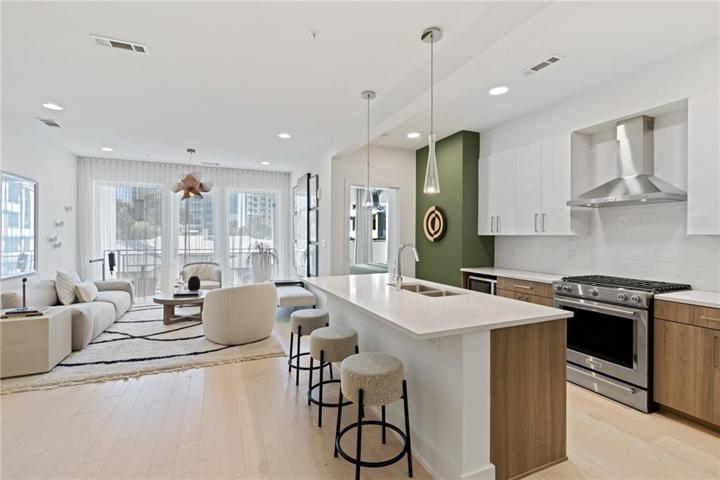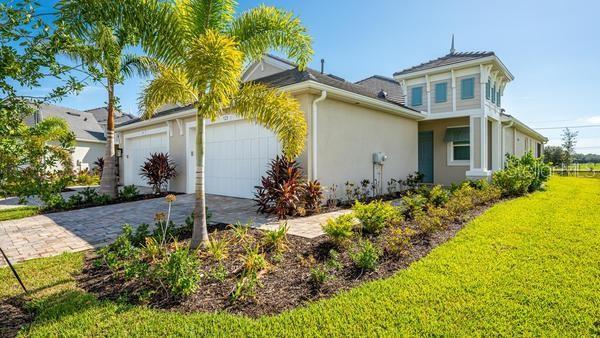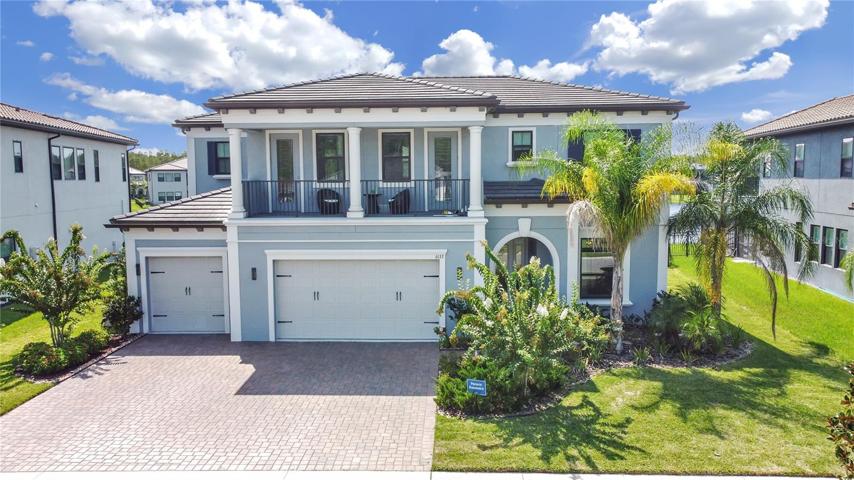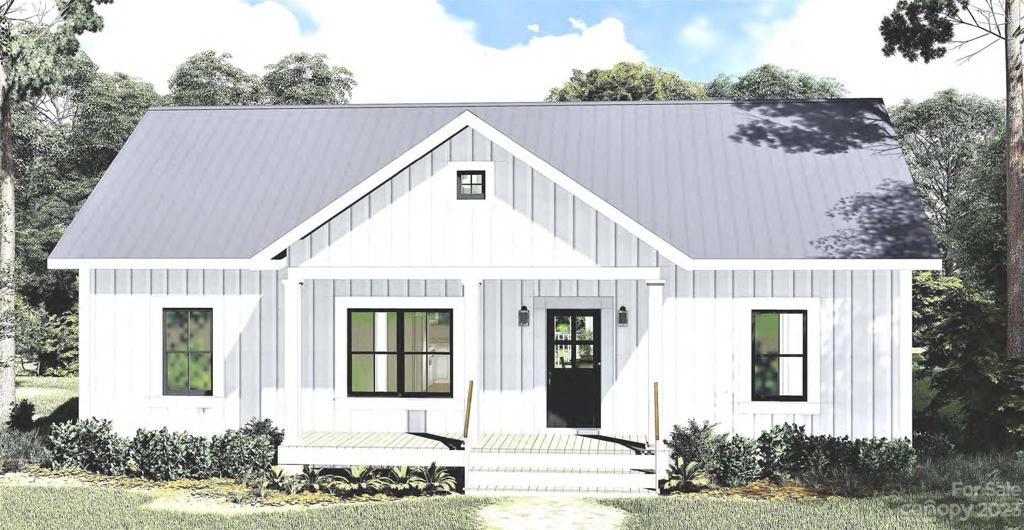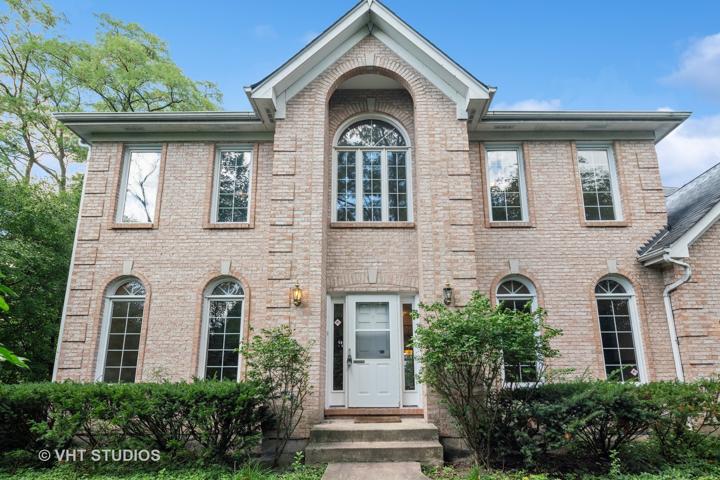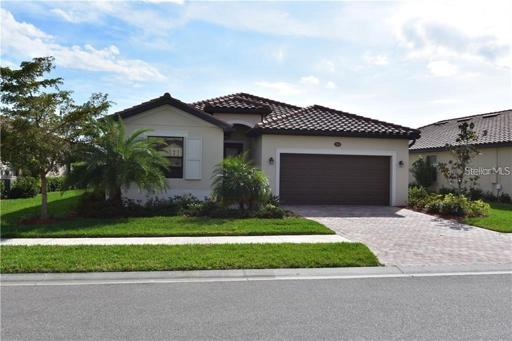9423 Properties
Sort by:
6133 MARSH TRAIL DRIVE, ODESSA, FL 33556
6133 MARSH TRAIL DRIVE, ODESSA, FL 33556 Details
2 years ago
424 Ogburn Street, Mooresville, NC 28115
424 Ogburn Street, Mooresville, NC 28115 Details
2 years ago
920 40th Street, Downers Grove, IL 60515
920 40th Street, Downers Grove, IL 60515 Details
2 years ago
