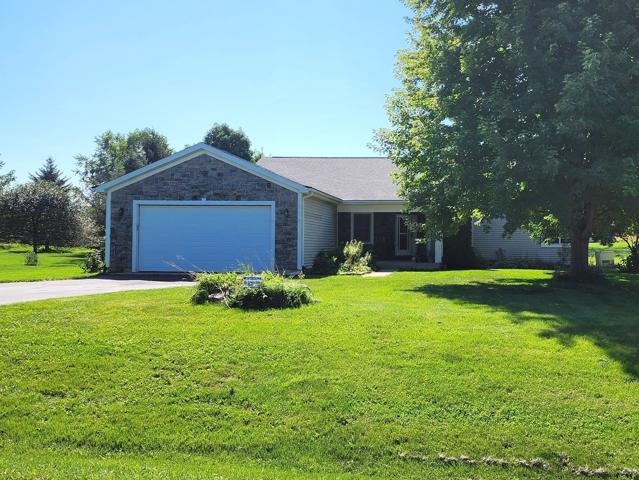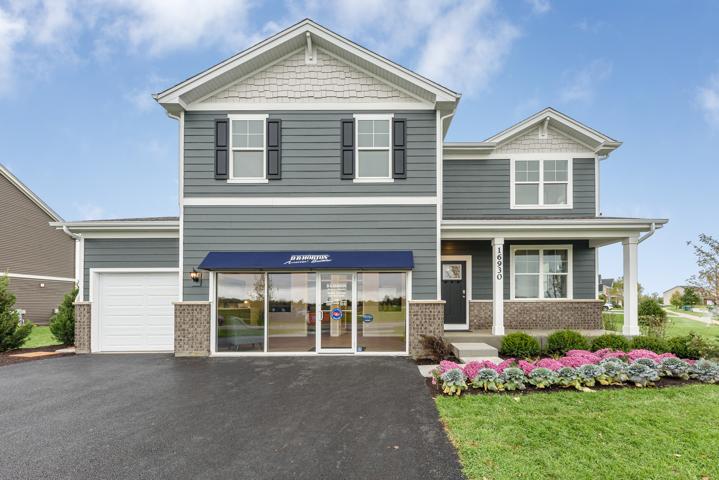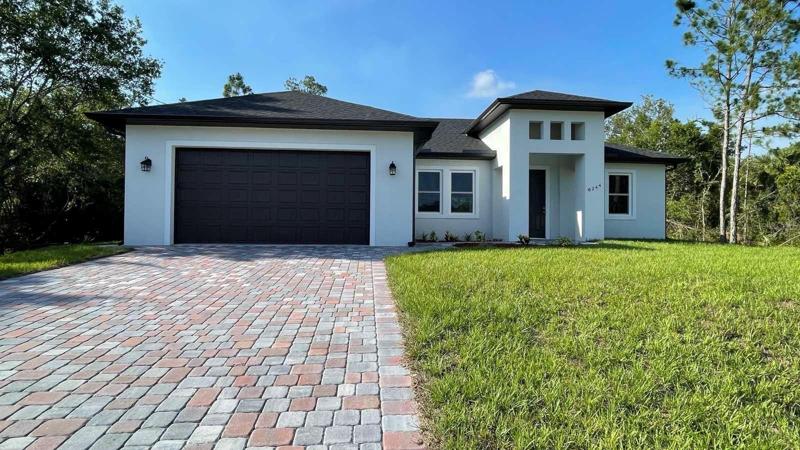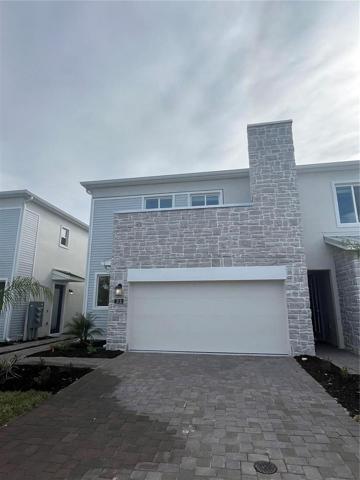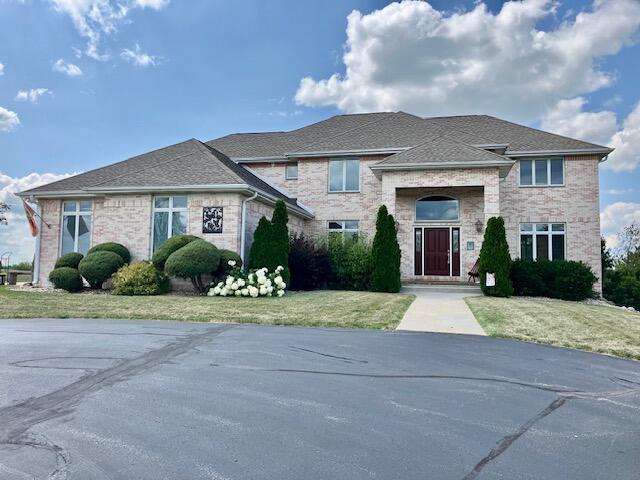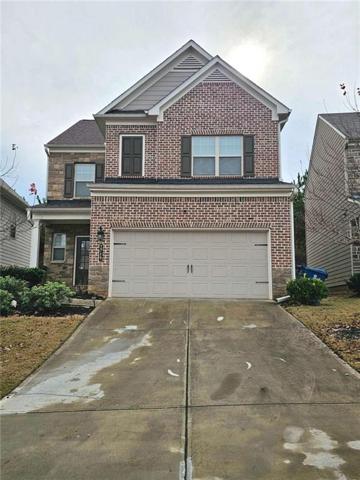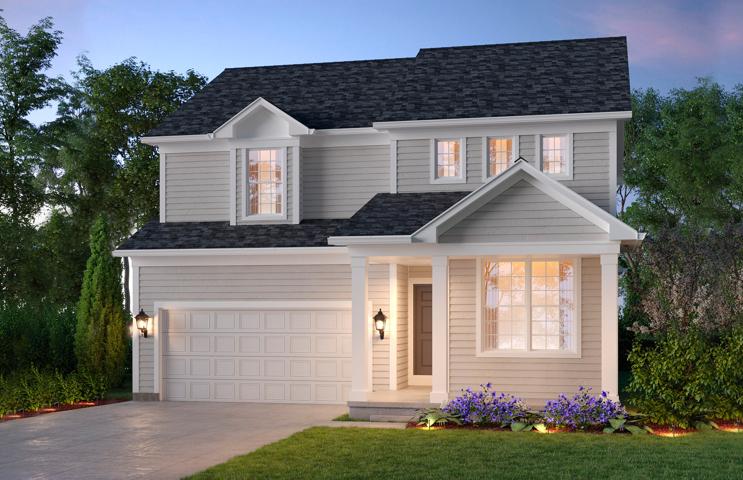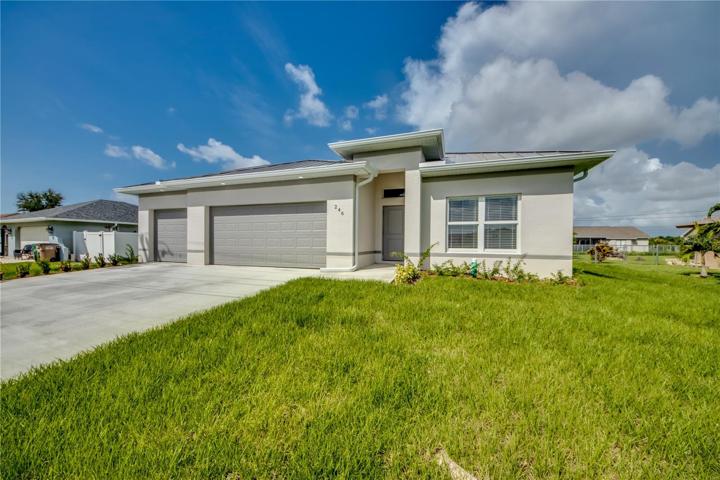9423 Properties
Sort by:
906 W Alleghany Drive, Arlington Heights, IL 60004
906 W Alleghany Drive, Arlington Heights, IL 60004 Details
2 years ago
1147 Rocky Beach Road, Johnsburg, IL 60051
1147 Rocky Beach Road, Johnsburg, IL 60051 Details
2 years ago
16930 S Lucas Drive, Plainfield, IL 60586
16930 S Lucas Drive, Plainfield, IL 60586 Details
2 years ago
32141 Euphoria Drive, Burlington, WI 53105
32141 Euphoria Drive, Burlington, WI 53105 Details
2 years ago
21887 N Brandy Street, Kildeer, IL 60047
21887 N Brandy Street, Kildeer, IL 60047 Details
2 years ago


