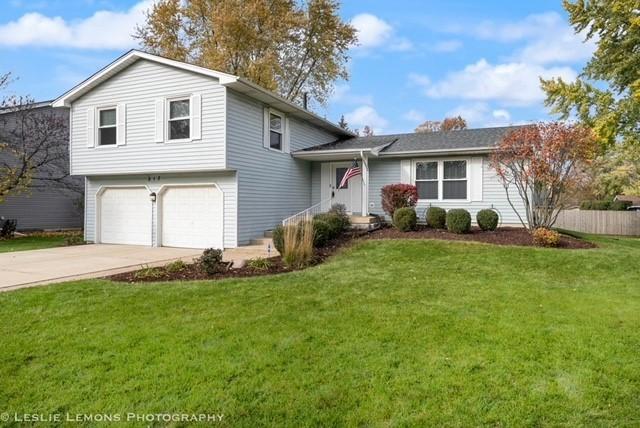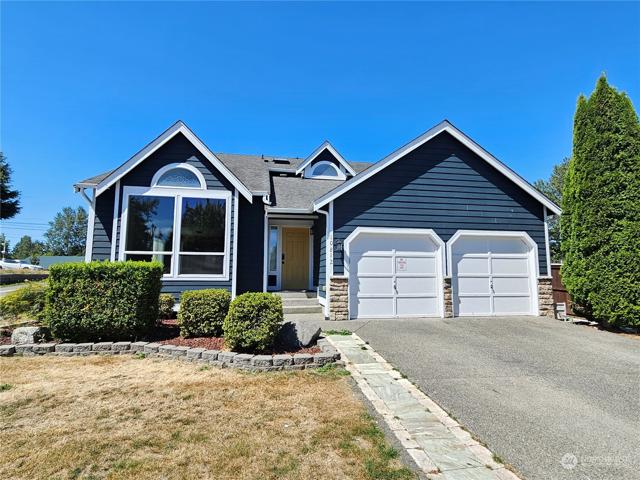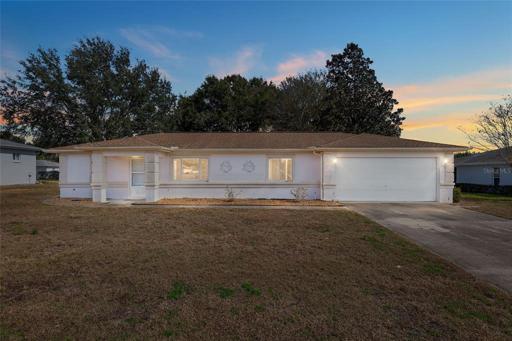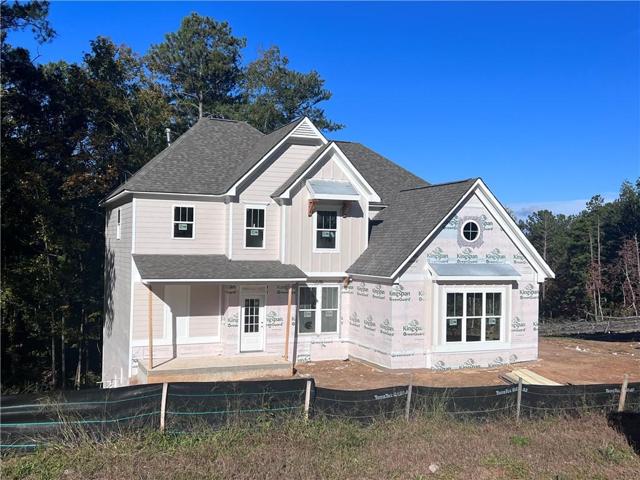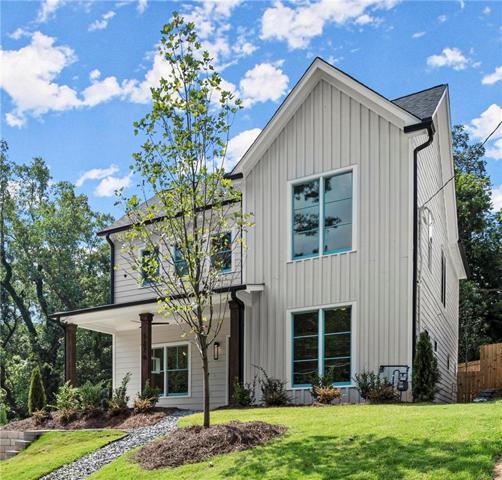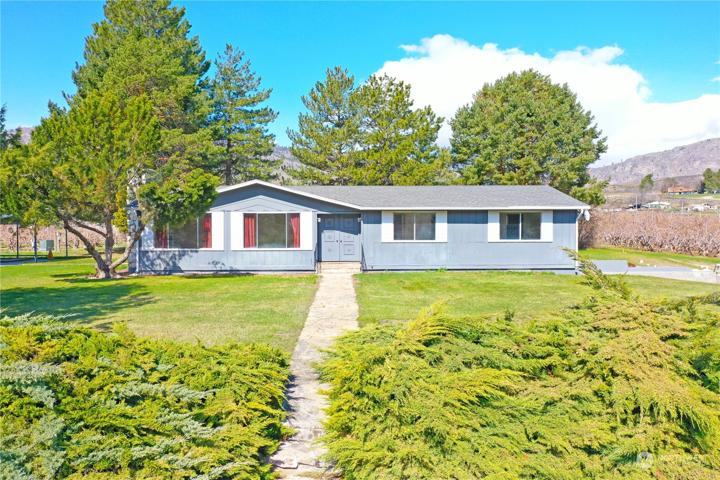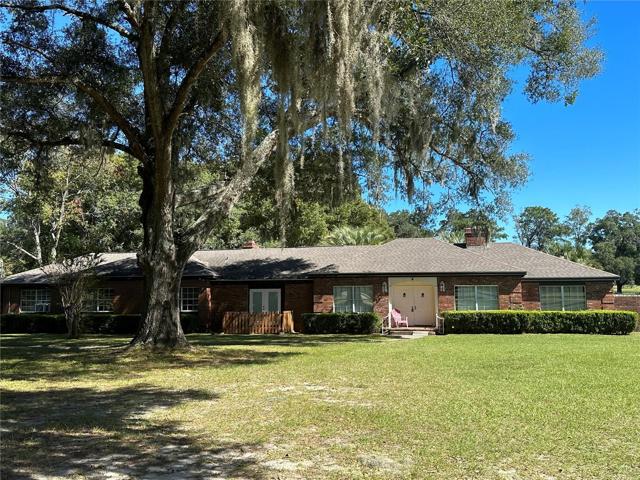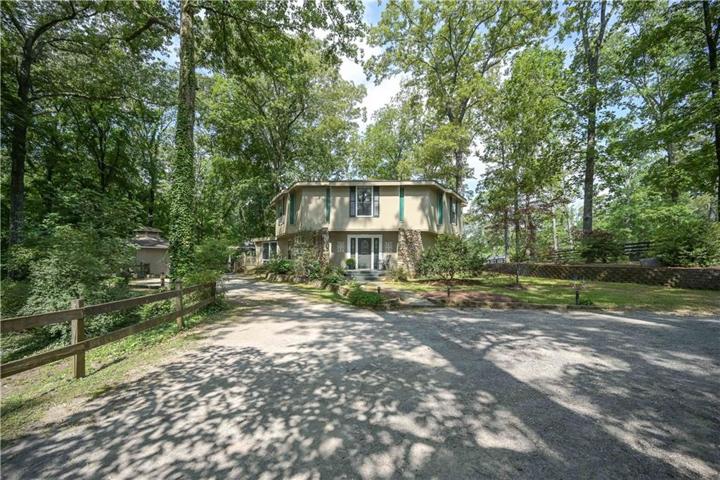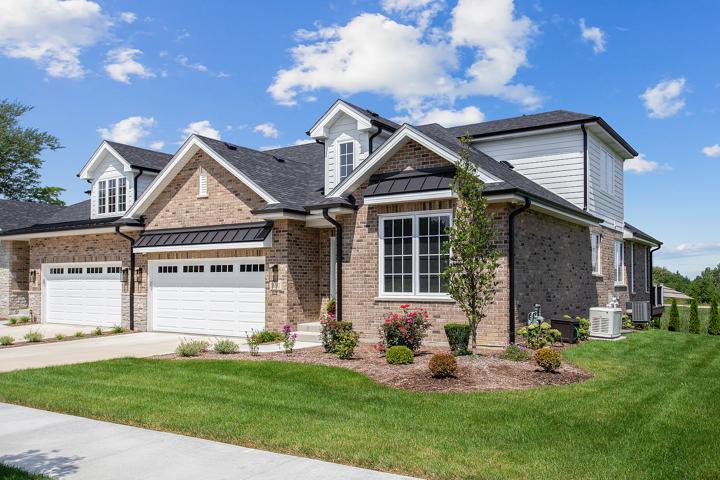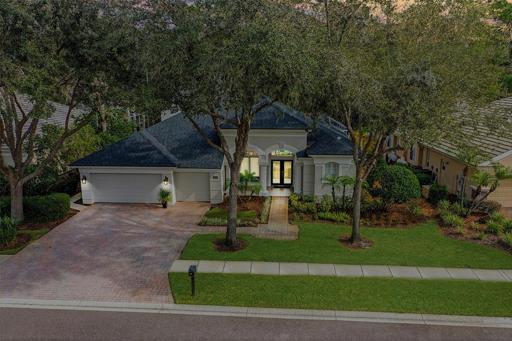9423 Properties
Sort by:
213 Waxwing Avenue, Naperville, IL 60565
213 Waxwing Avenue, Naperville, IL 60565 Details
2 years ago
10141 SW 62ND TERRACE ROAD, OCALA, FL 34476
10141 SW 62ND TERRACE ROAD, OCALA, FL 34476 Details
2 years ago
1651 EAGLES REACH , TARPON SPRINGS, FL 34688
1651 EAGLES REACH , TARPON SPRINGS, FL 34688 Details
2 years ago
