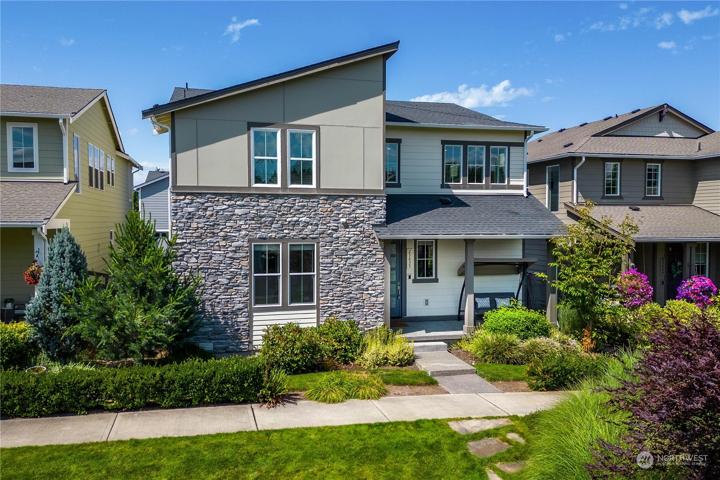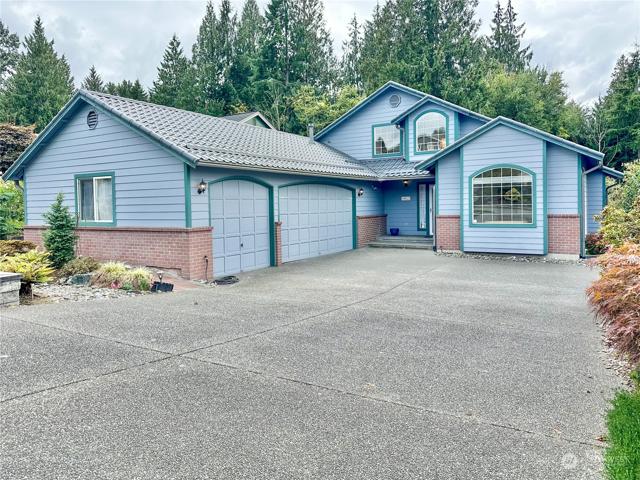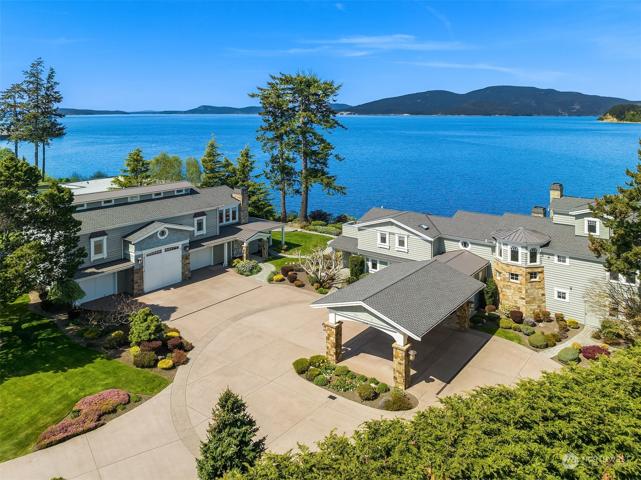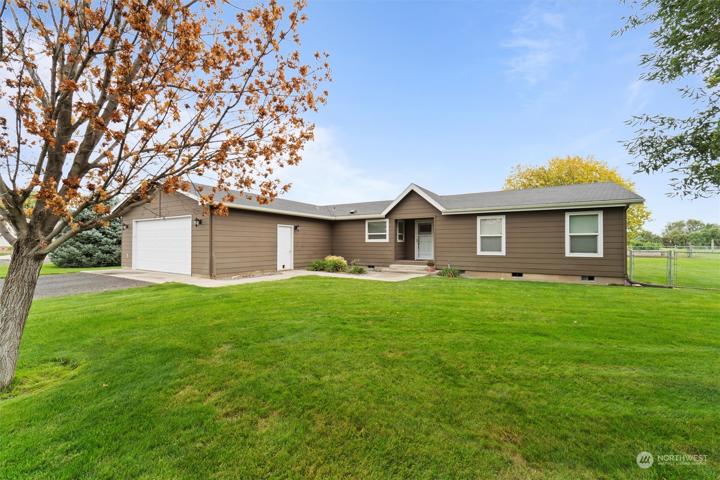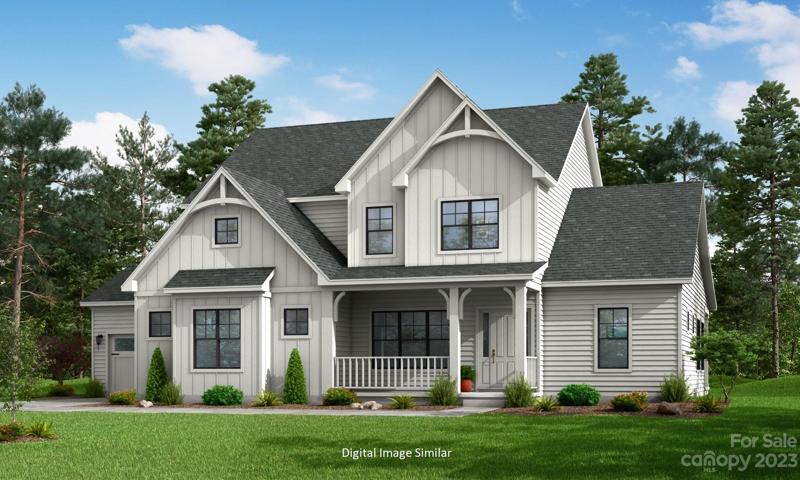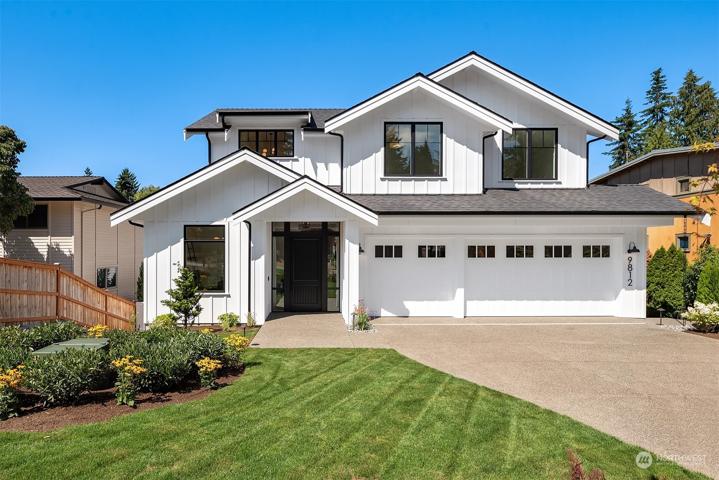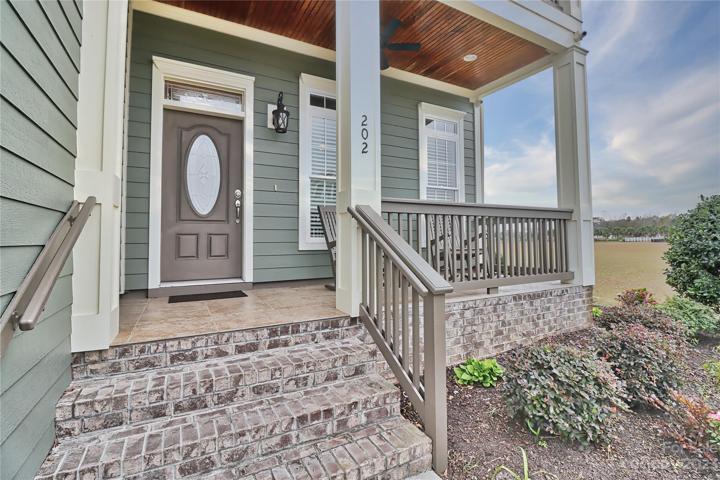1208 Properties
Sort by:
116 Huntcliff Drive, Statesville, NC 28677
116 Huntcliff Drive, Statesville, NC 28677 Details
2 years ago
202 Palmetto Harbor Drive, North Myrtle Beach, SC 29582
202 Palmetto Harbor Drive, North Myrtle Beach, SC 29582 Details
2 years ago
