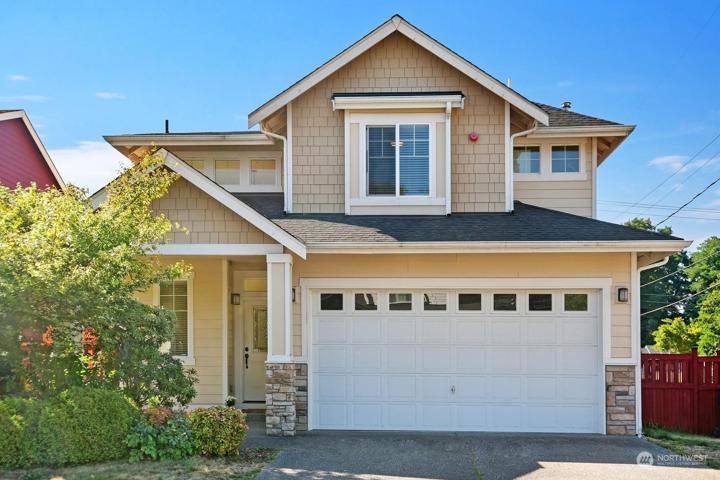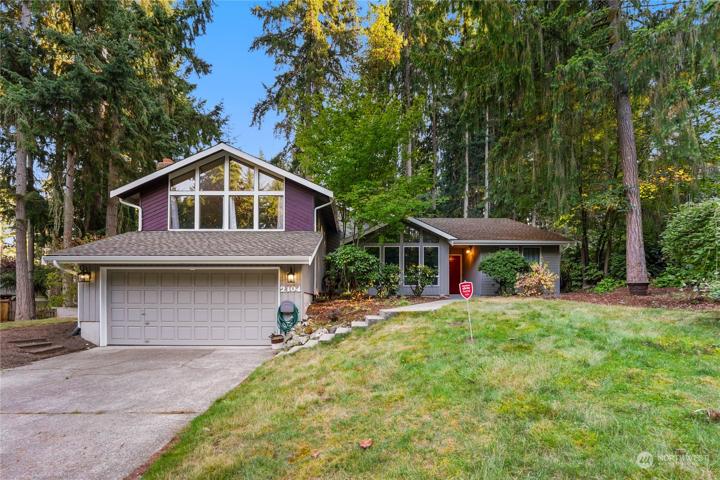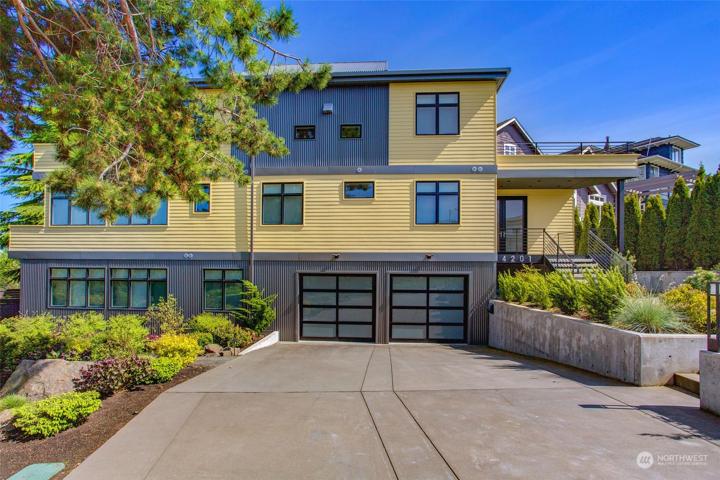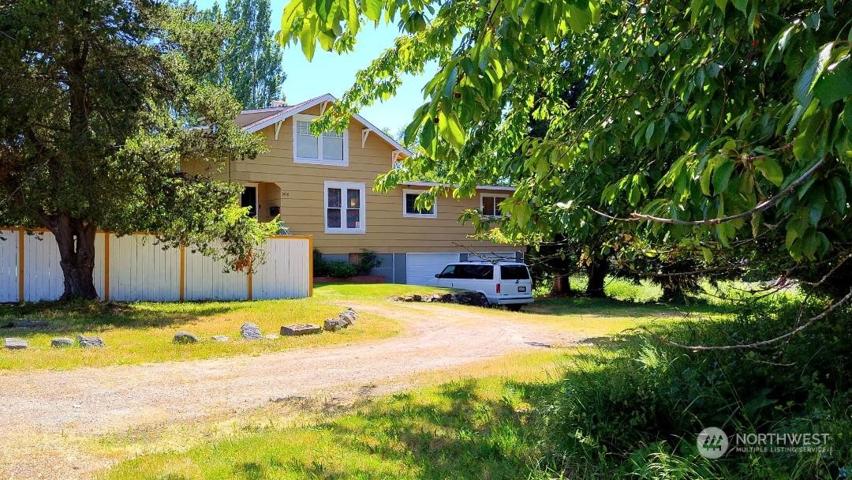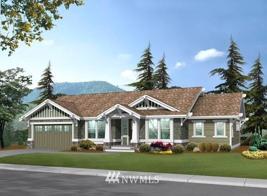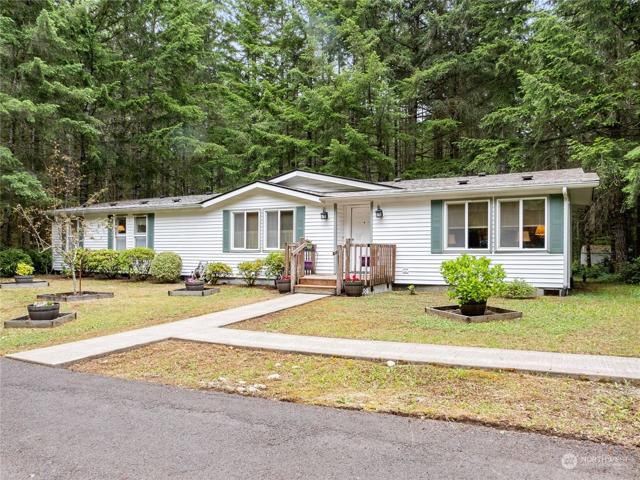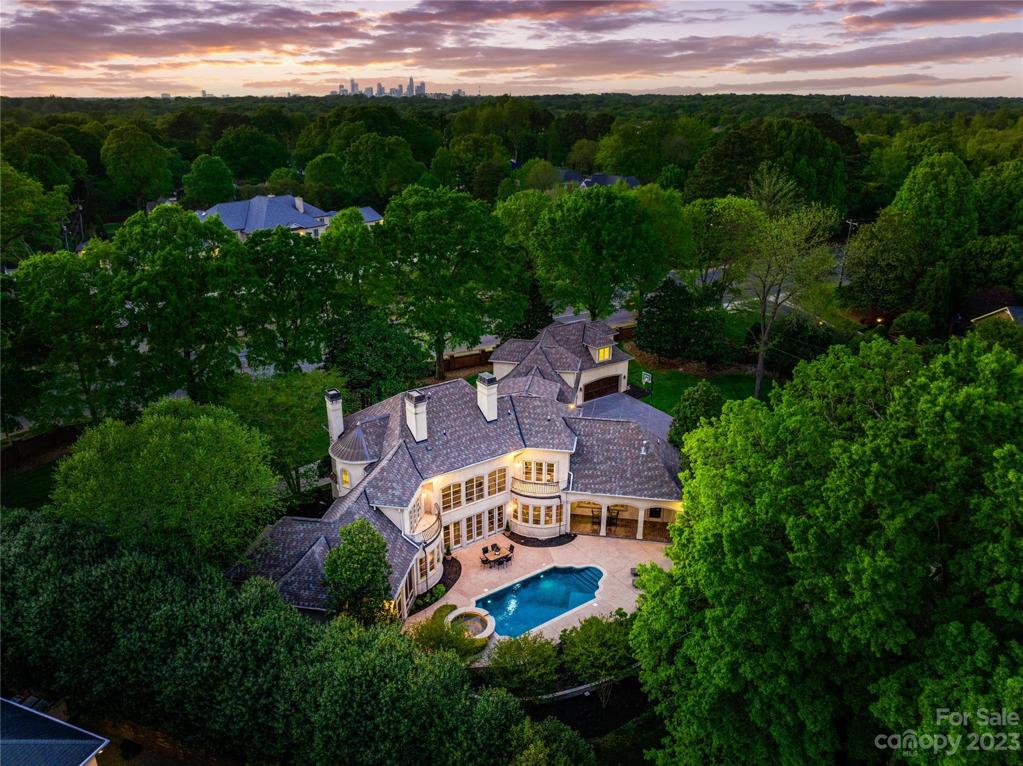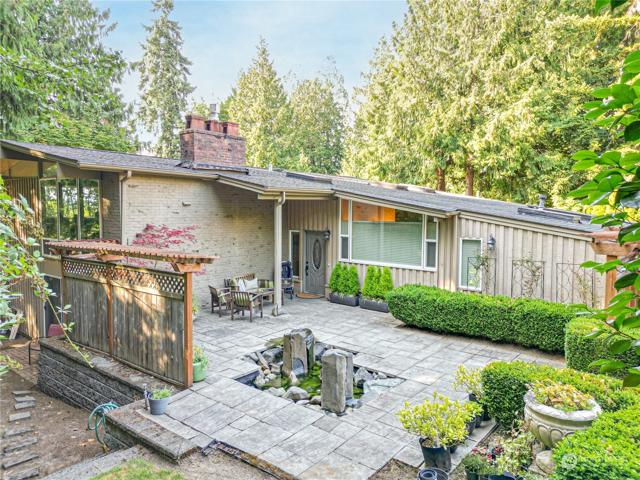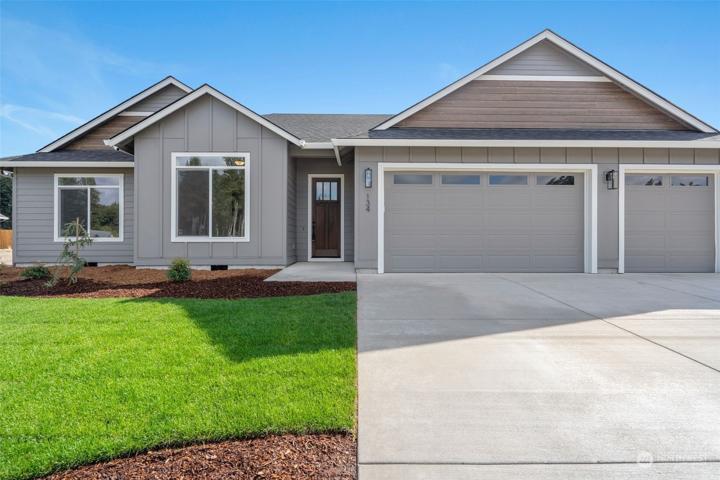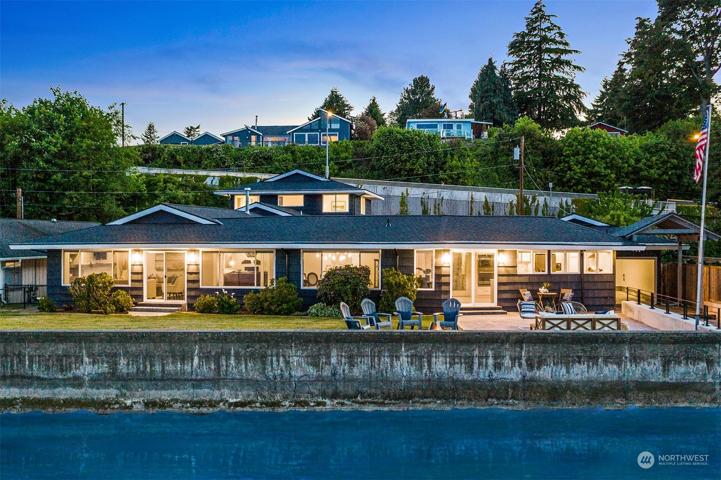1208 Properties
Sort by:
2104 46th NW Street, Gig Harbor, WA 98335
2104 46th NW Street, Gig Harbor, WA 98335 Details
2 years ago
13213 Wicks End SW Lane, Port Orchard, WA 98367
13213 Wicks End SW Lane, Port Orchard, WA 98367 Details
2 years ago
9040 Points NE Drive, Yarrow Point, WA 98004
9040 Points NE Drive, Yarrow Point, WA 98004 Details
2 years ago
134 Amellia Street, Castle Rock, WA 98611
134 Amellia Street, Castle Rock, WA 98611 Details
2 years ago
