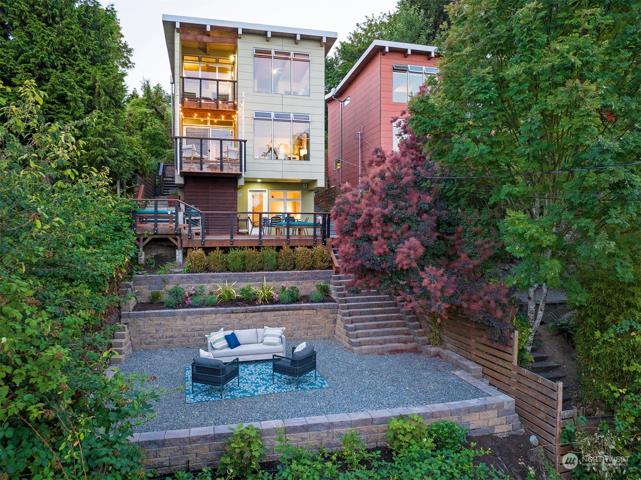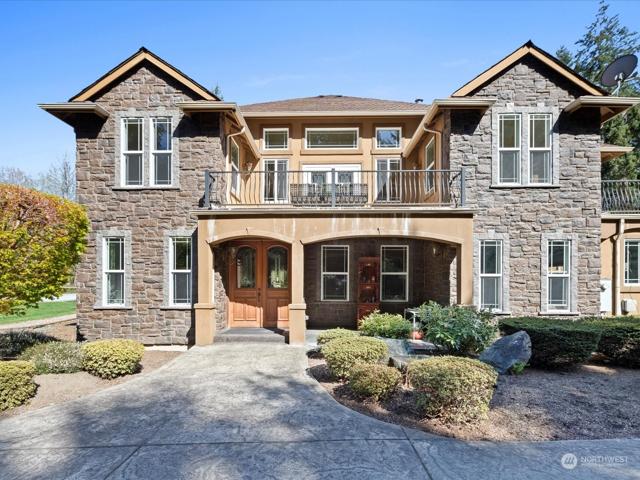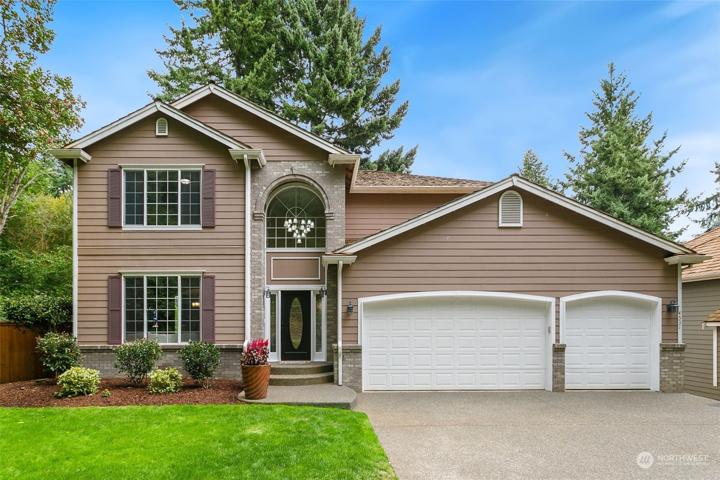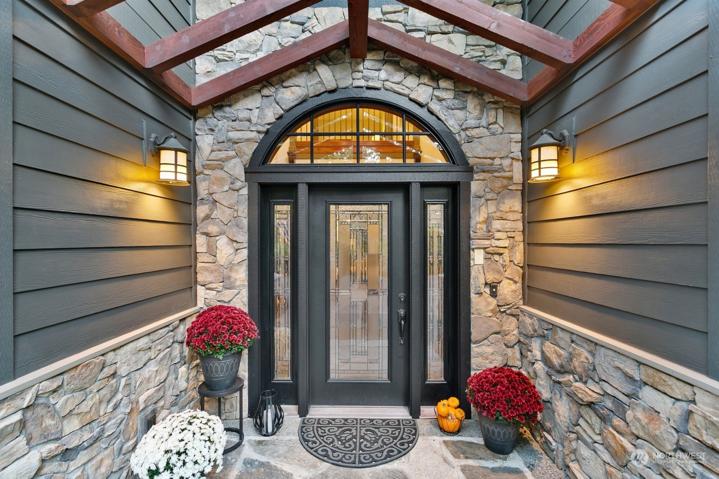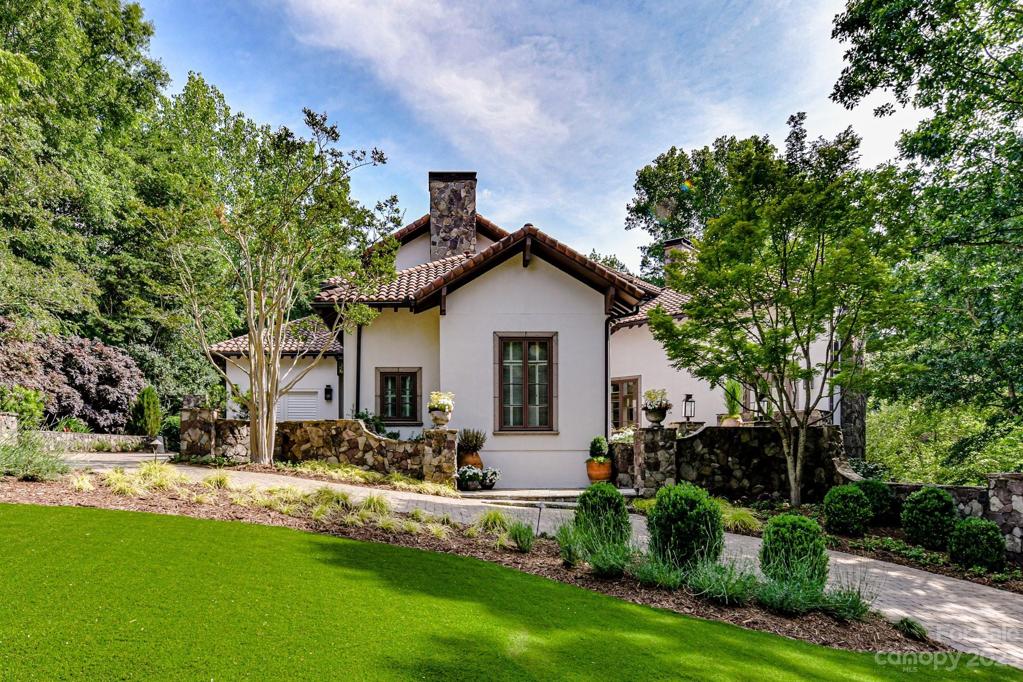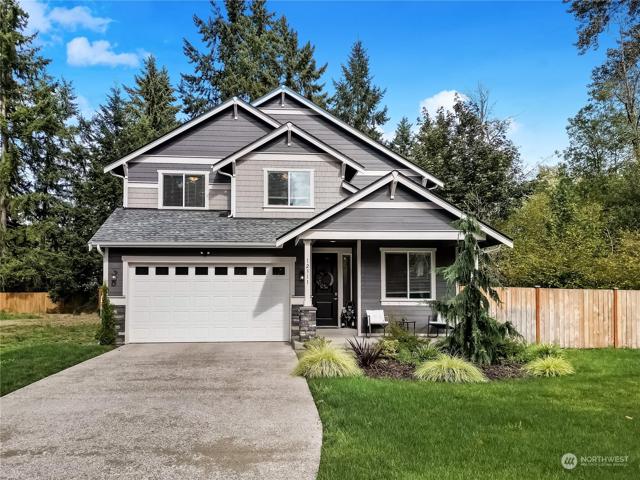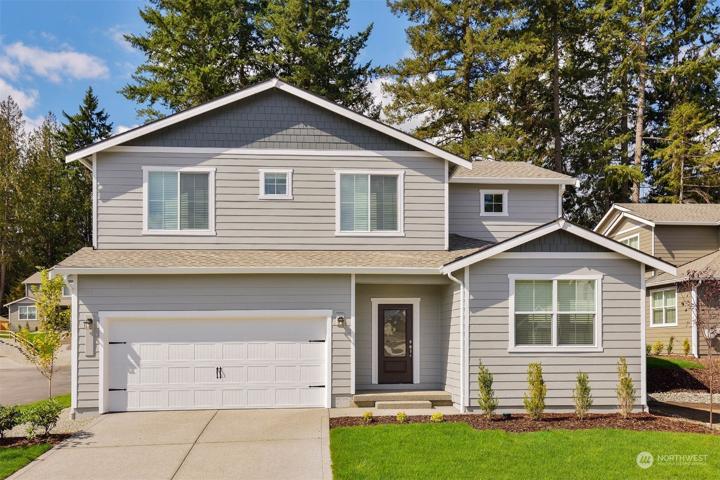1208 Properties
Sort by:
2019 Hastings Drive, Charlotte, NC 28207
2019 Hastings Drive, Charlotte, NC 28207 Details
2 years ago
4531 Country Club NE Drive, Tacoma, WA 98422
4531 Country Club NE Drive, Tacoma, WA 98422 Details
2 years ago


