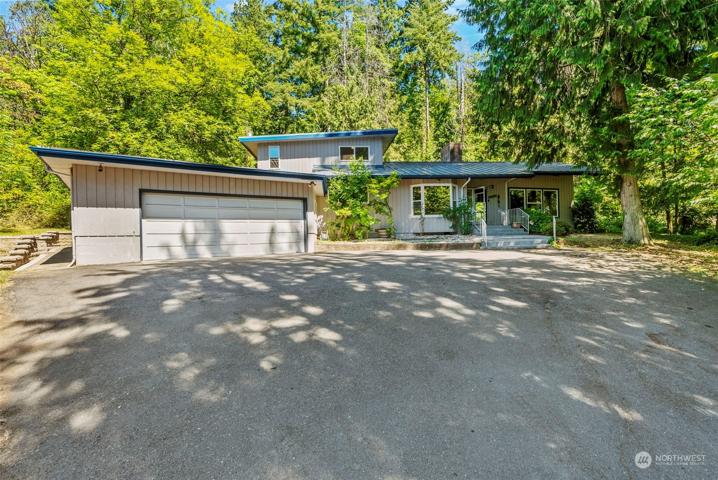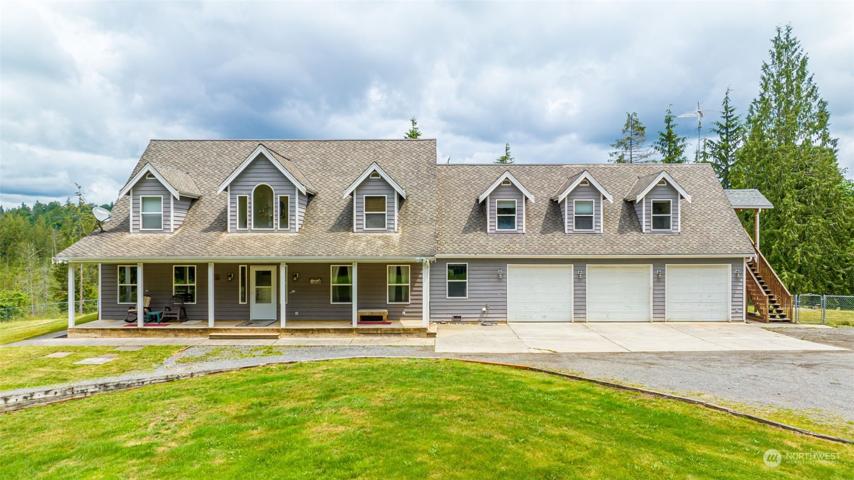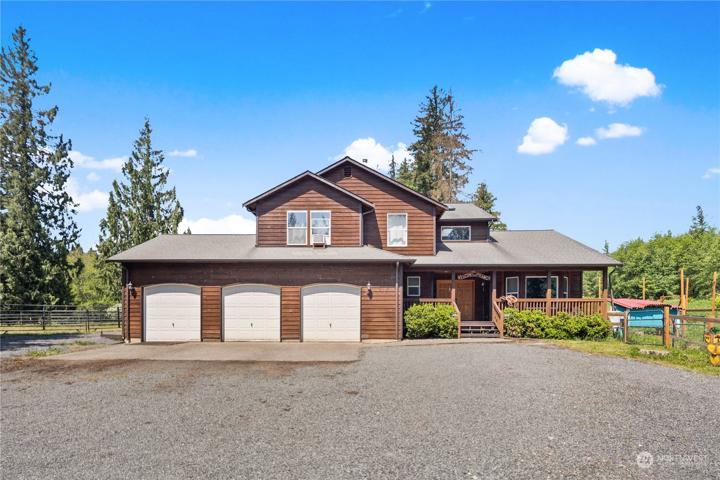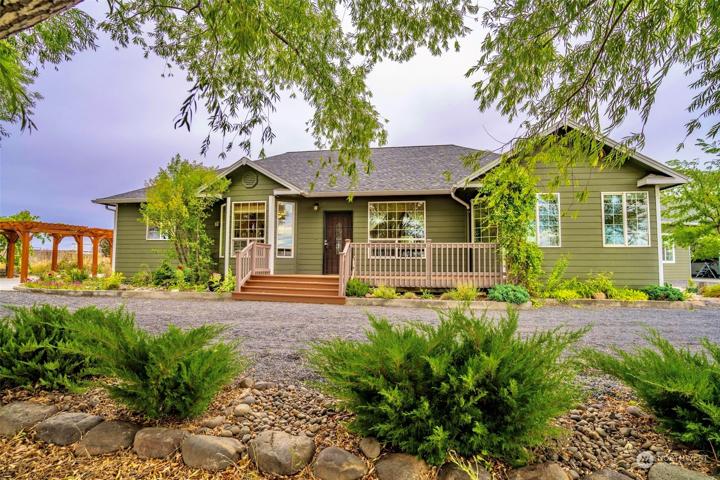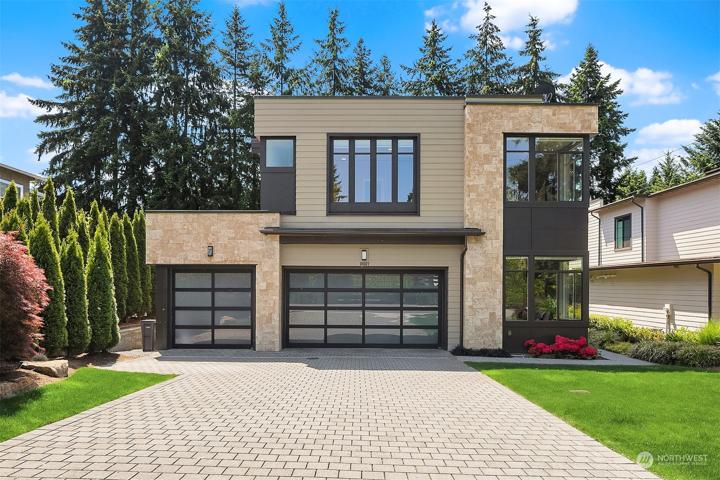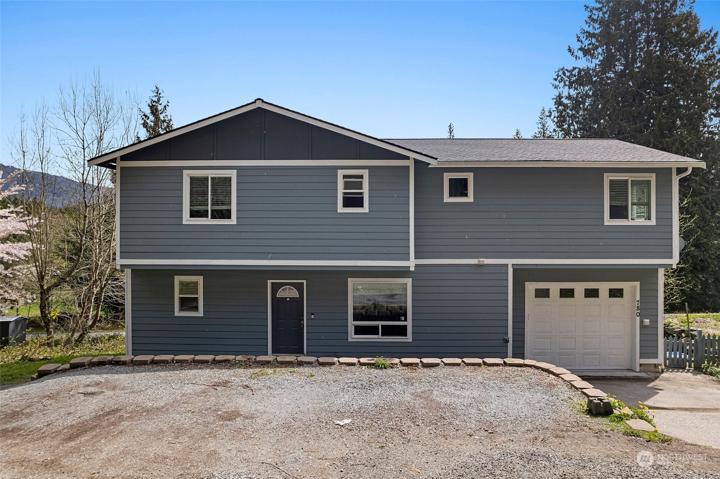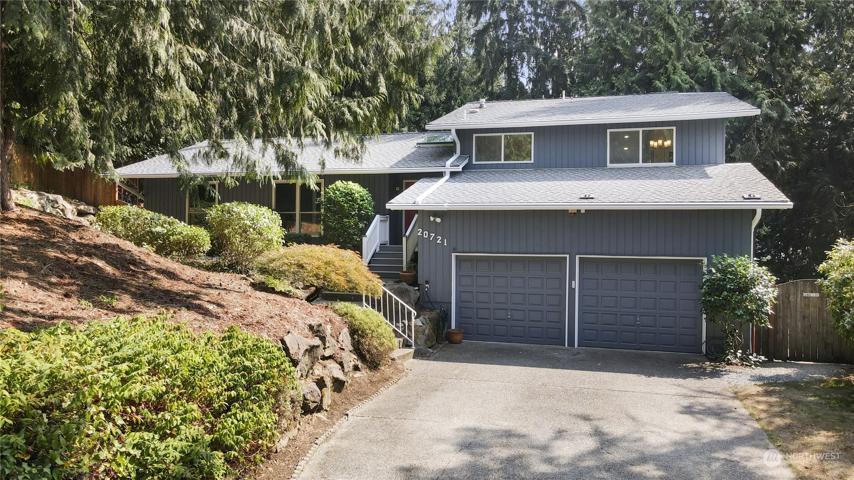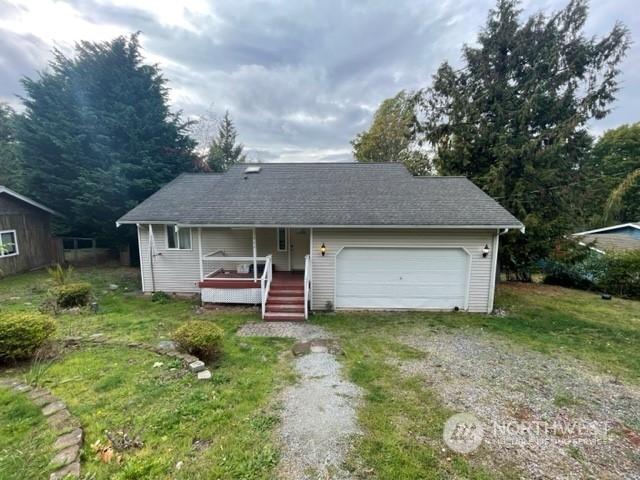1208 Properties
Sort by:
33342 NE 118th Place, Carnation, WA 98014
33342 NE 118th Place, Carnation, WA 98014 Details
2 years ago
20721 NE 3rd Street, Sammamish, WA 98074
20721 NE 3rd Street, Sammamish, WA 98074 Details
2 years ago
