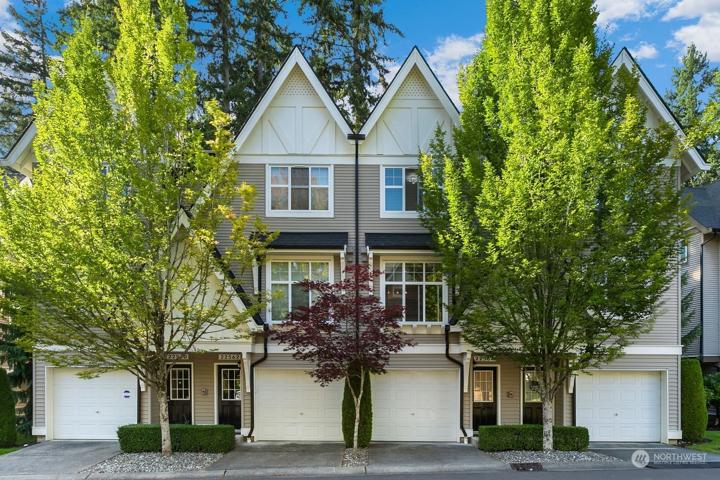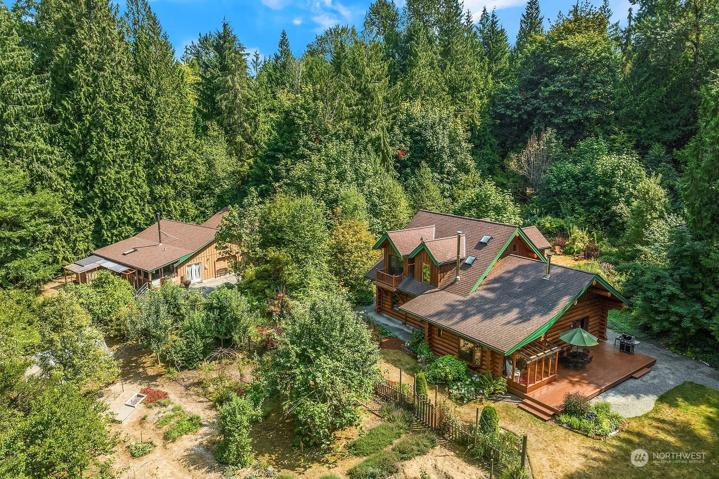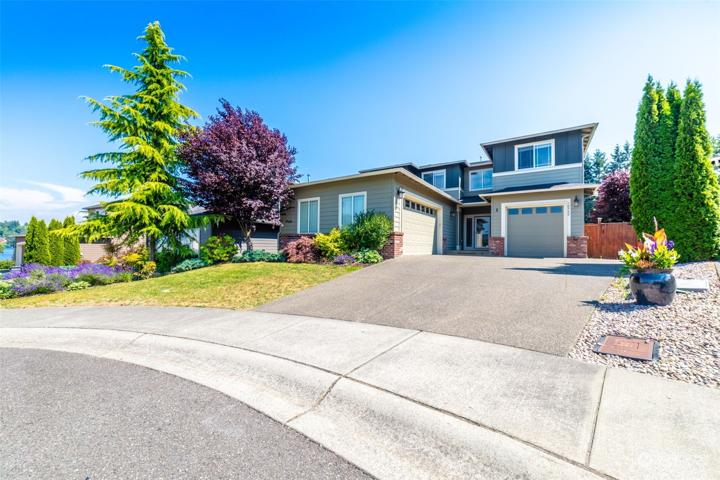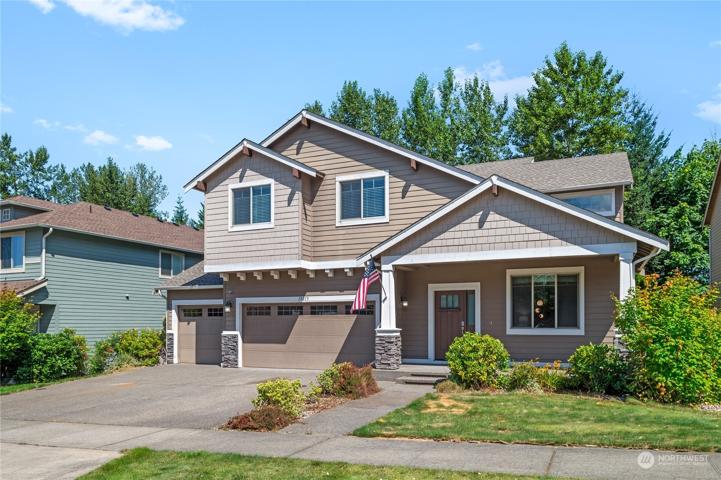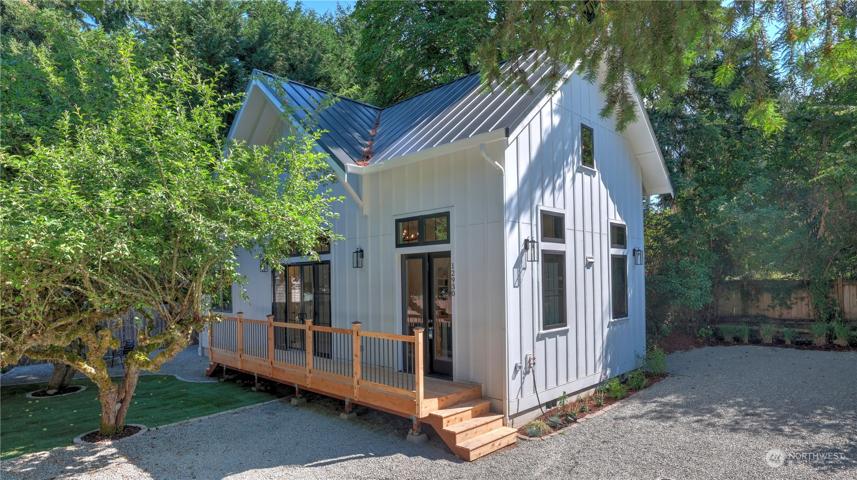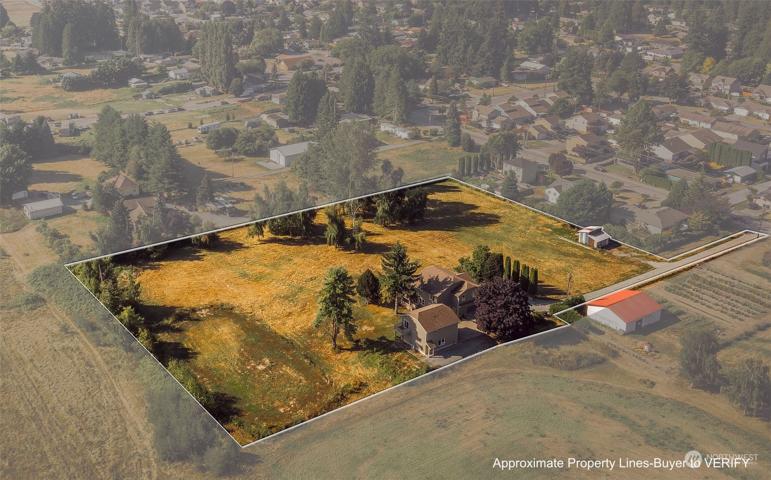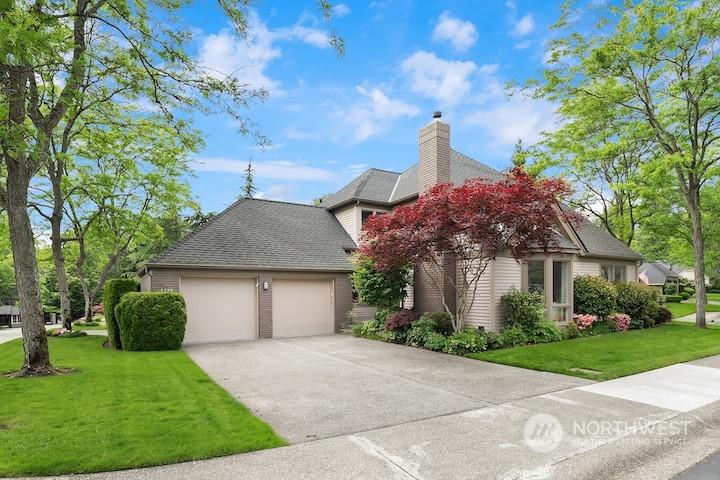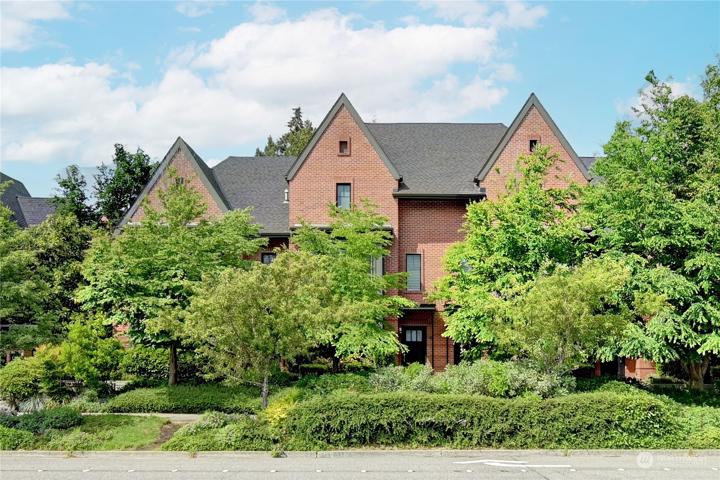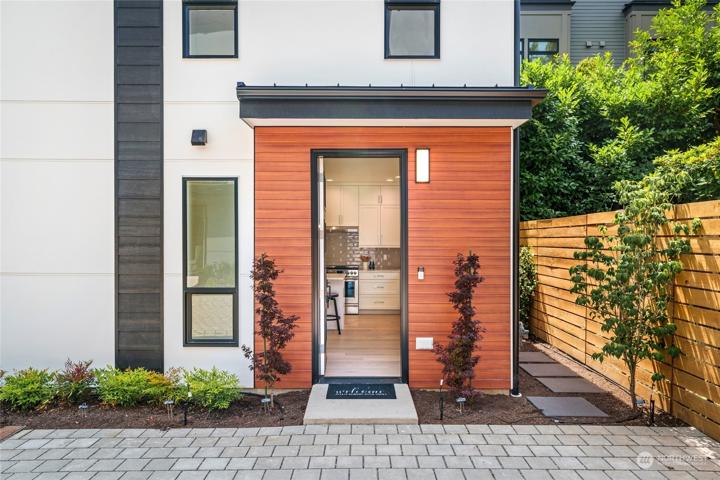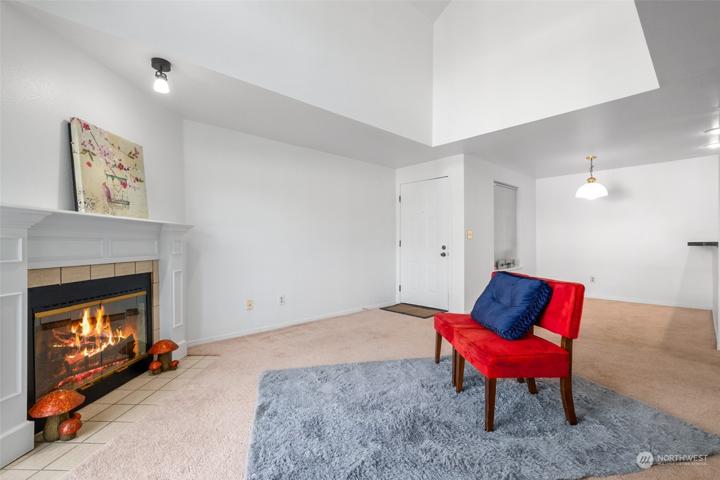2330 Properties
Sort by:
22564 NE Alder Crest Lane, Redmond, WA 98053
22564 NE Alder Crest Lane, Redmond, WA 98053 Details
2 years ago
10540 Meridian NE Place, Lake Stevens, WA 98258
10540 Meridian NE Place, Lake Stevens, WA 98258 Details
2 years ago
19213 134th E Street Ct, Bonney Lake, WA 98391
19213 134th E Street Ct, Bonney Lake, WA 98391 Details
2 years ago
12930 12938 Juanita NE Drive, Kirkland, WA 98034
12930 12938 Juanita NE Drive, Kirkland, WA 98034 Details
2 years ago
22810 30th S Avenue, Des Moines, WA 98198
22810 30th S Avenue, Des Moines, WA 98198 Details
2 years ago
