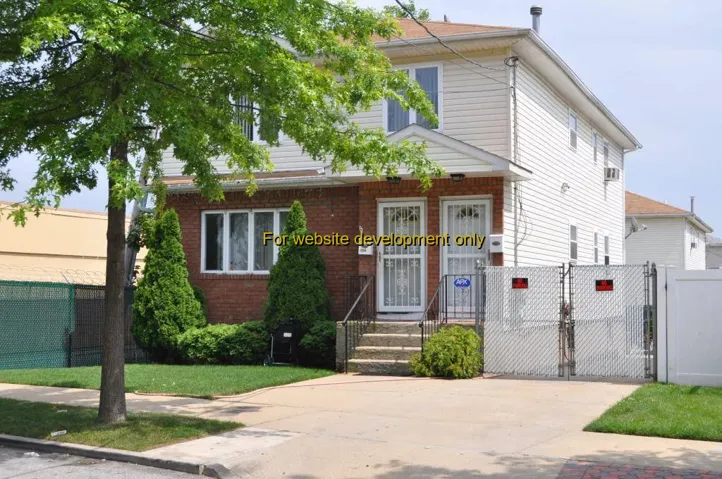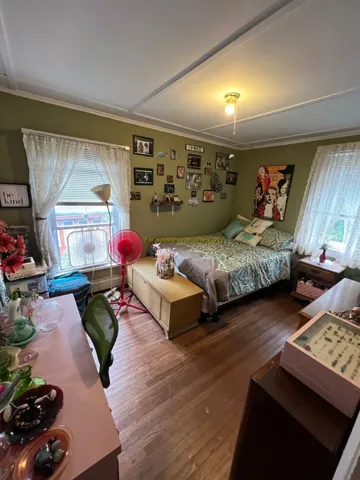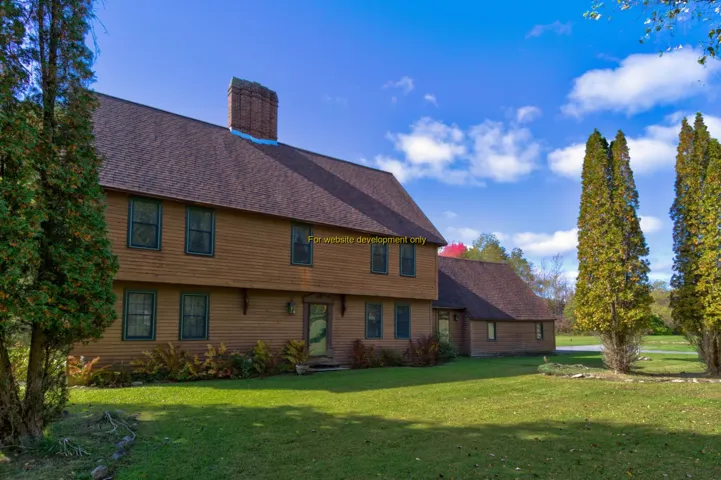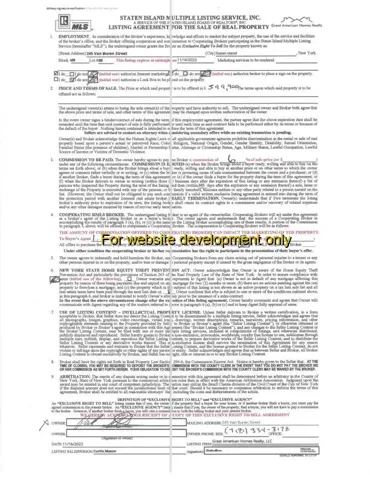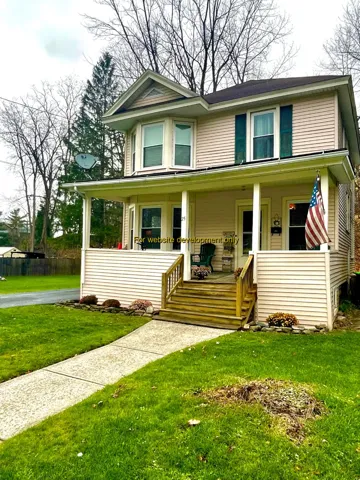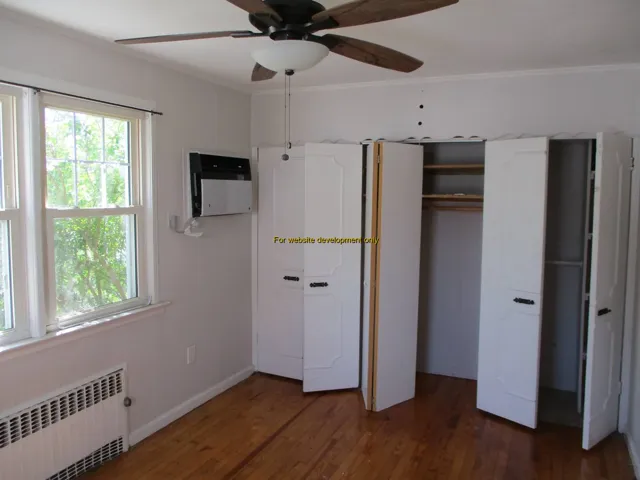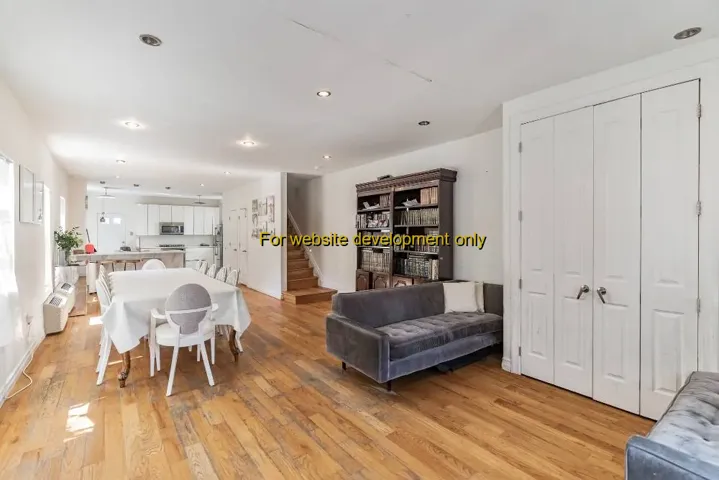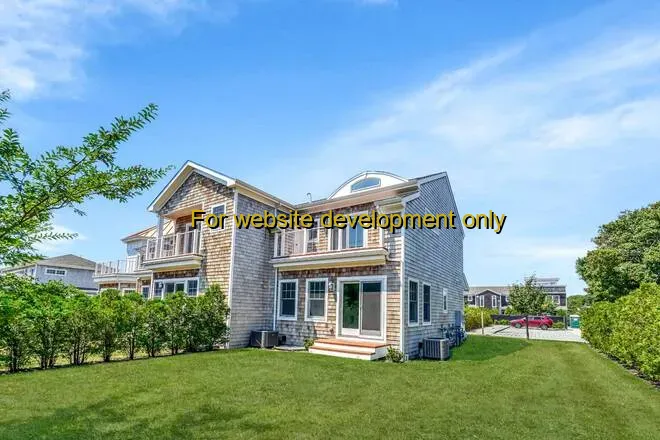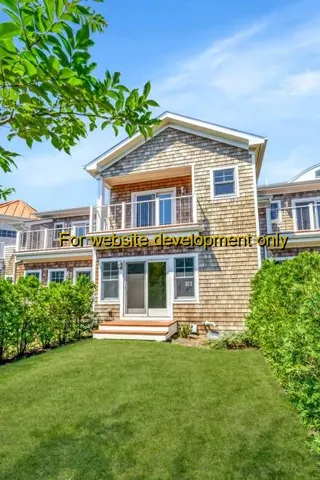19567 Properties
Sort by:
17533 PLACIDITY AVENUE, Port Jervis, NY 12771
17533 PLACIDITY AVENUE, Port Jervis, NY 12771 Details
3 years ago
17533 PLACIDITY AVENUE, Amsterdam, NY 12010
17533 PLACIDITY AVENUE, Amsterdam, NY 12010 Details
3 years ago
17533 PLACIDITY AVENUE, Staten Island, NY
17533 PLACIDITY AVENUE, Staten Island, NY Details
3 years ago
17533 PLACIDITY AVENUE, inwood, NY 11096
17533 PLACIDITY AVENUE, inwood, NY 11096 Details
3 years ago
17533 PLACIDITY AVENUE, Hampton Bays, NY 11946
17533 PLACIDITY AVENUE, Hampton Bays, NY 11946 Details
3 years ago
17533 PLACIDITY AVENUE, Hampton Bays, NY 11946
17533 PLACIDITY AVENUE, Hampton Bays, NY 11946 Details
3 years ago
