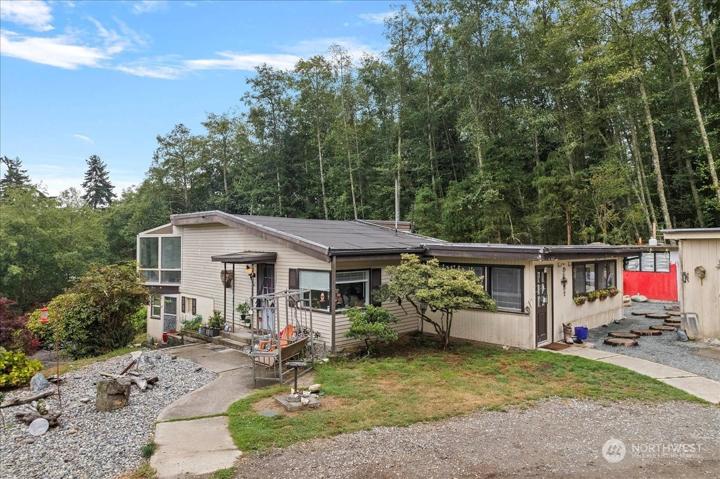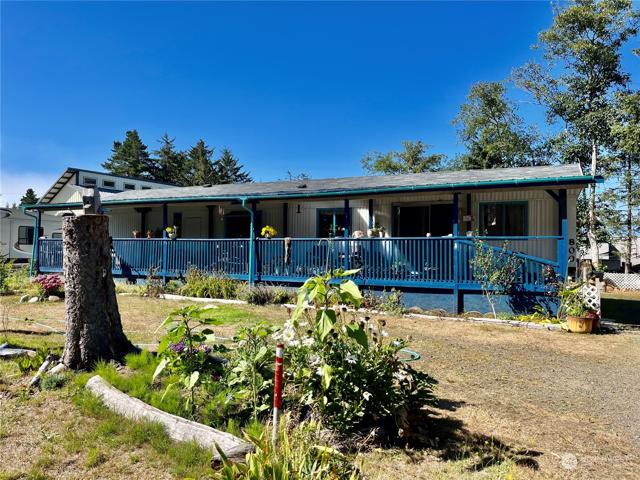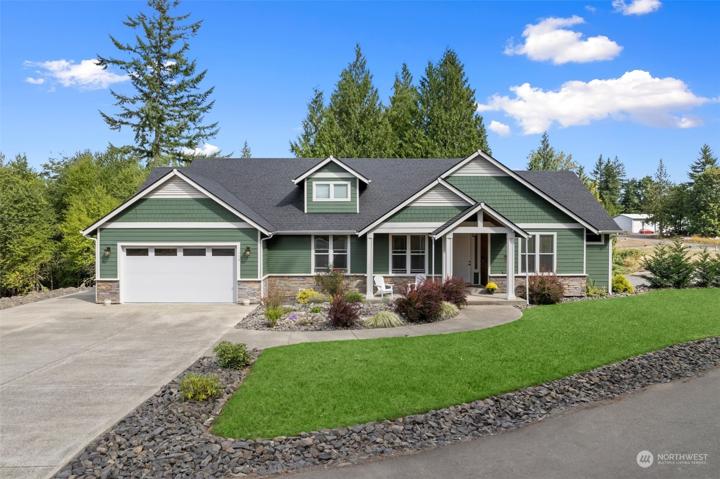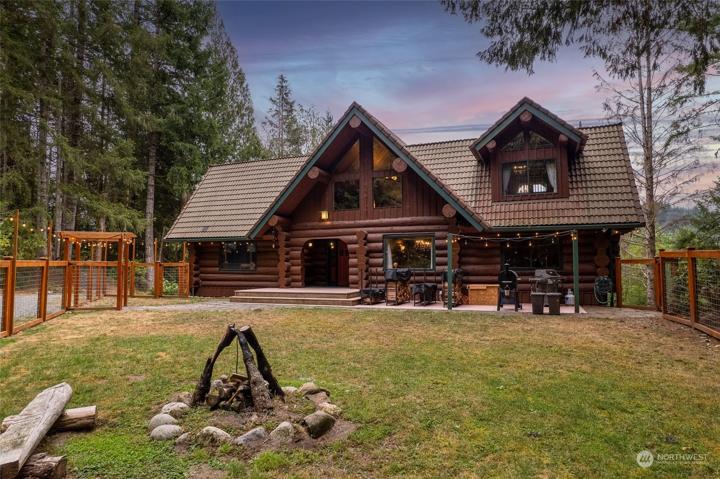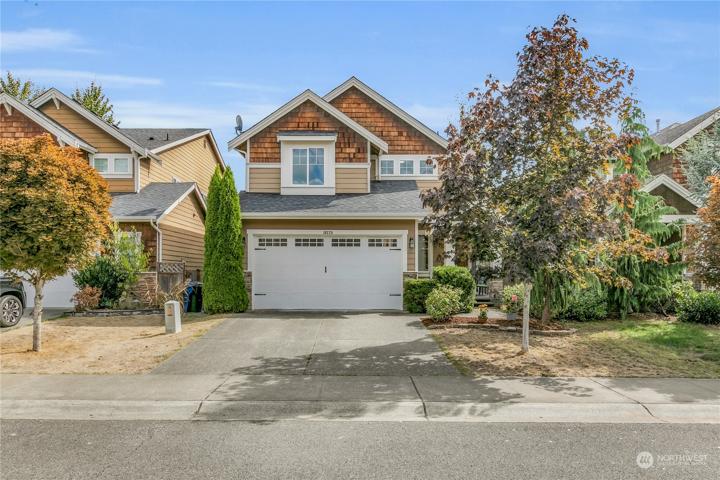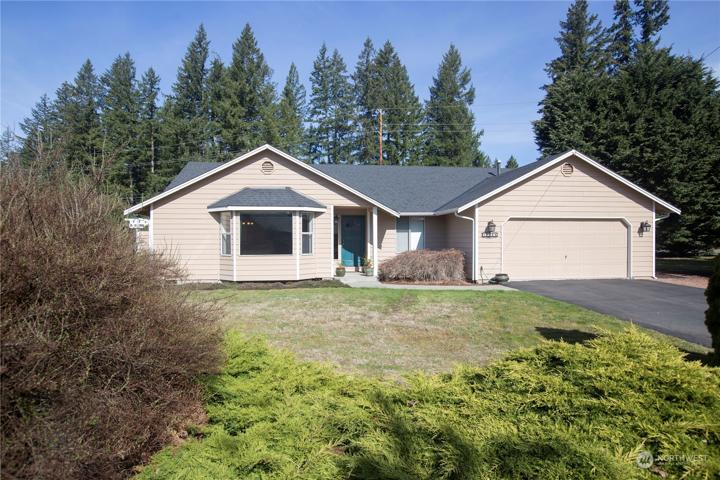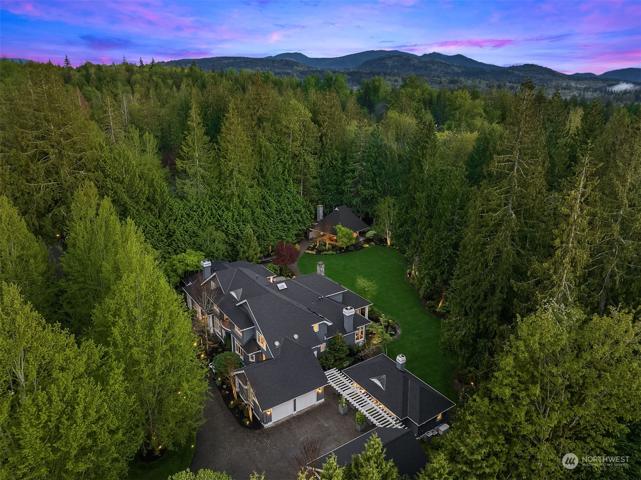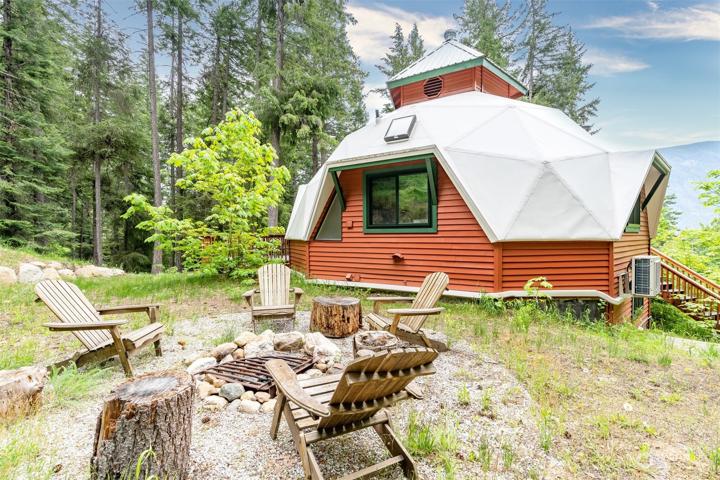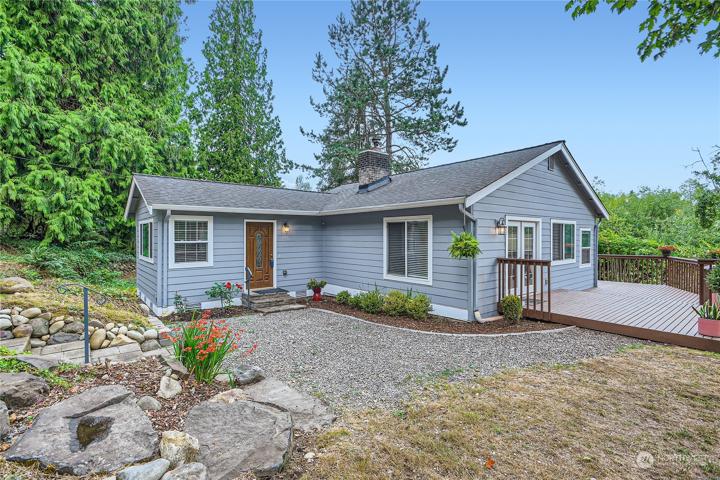2116 Properties
Sort by:
24083 State Route 525 , Greenbank, WA 98253
24083 State Route 525 , Greenbank, WA 98253 Details
2 years ago
1123 Treemont SE Way, Fall City, WA 98024
1123 Treemont SE Way, Fall City, WA 98024 Details
2 years ago
