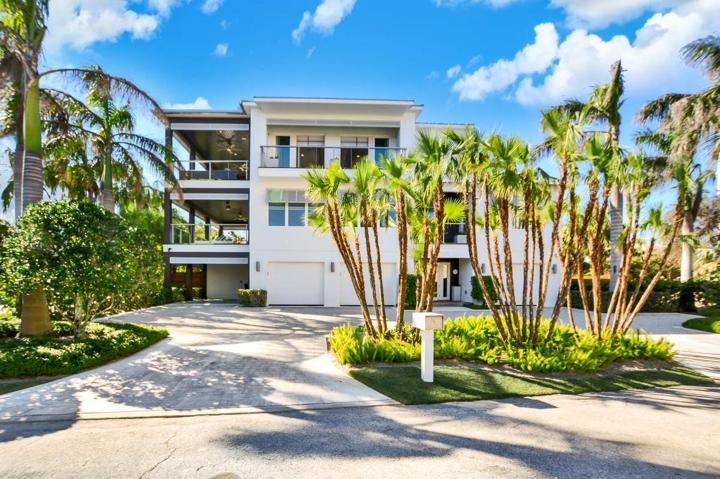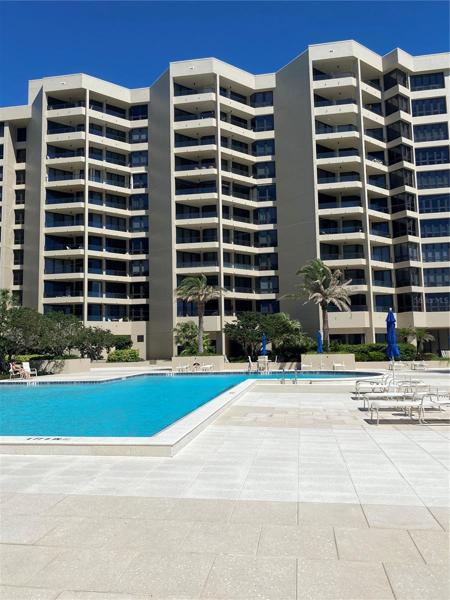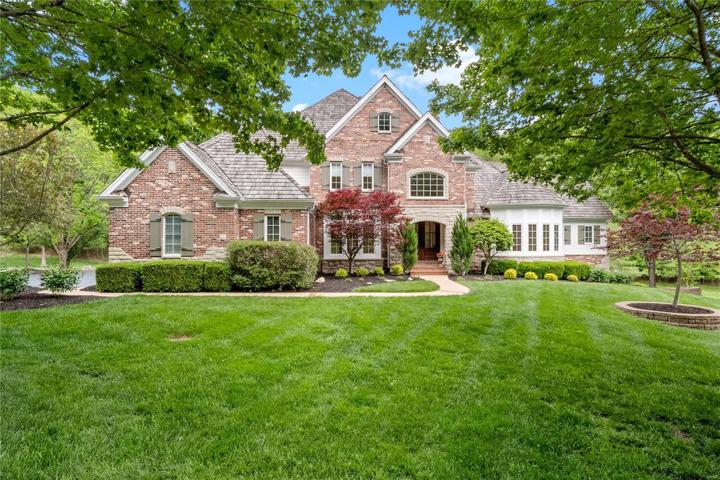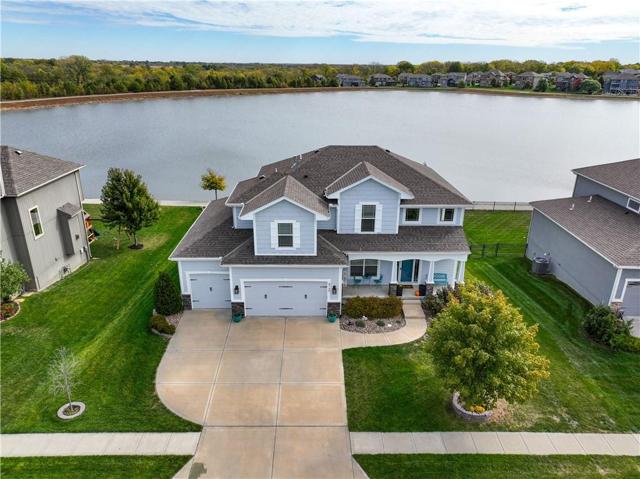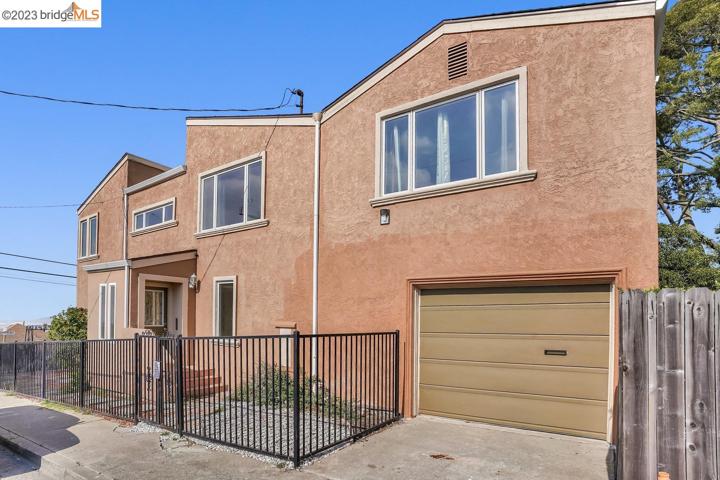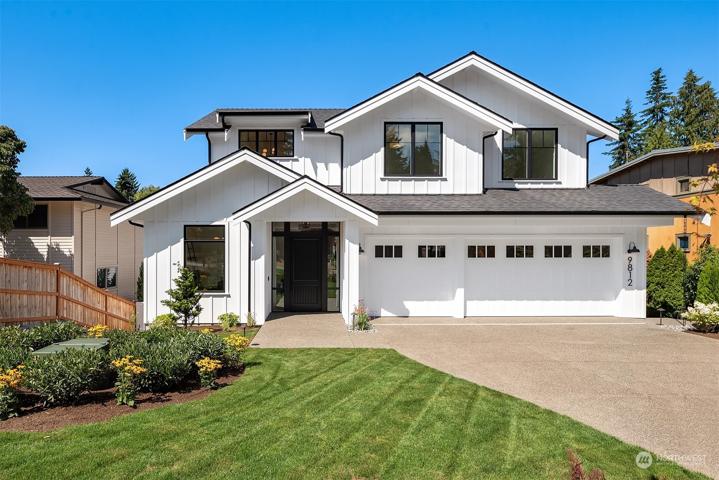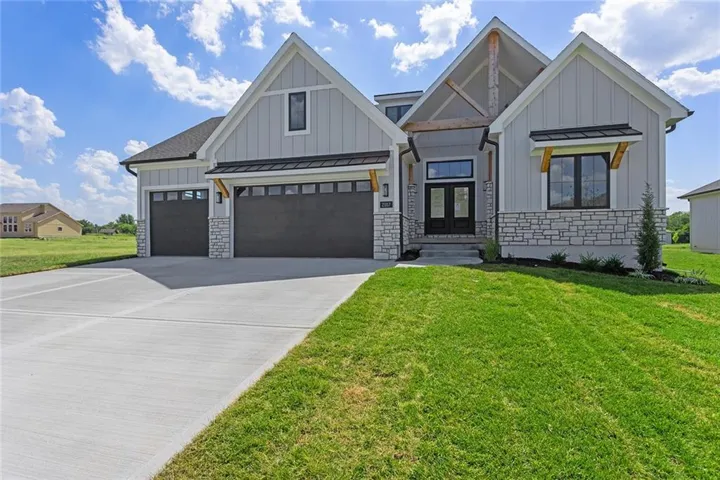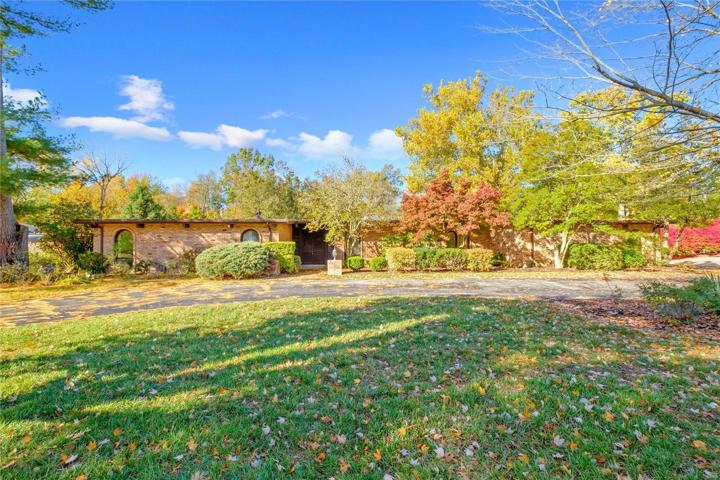698 Properties
Sort by:
2120 OCEAN DRIVE, NEW SMYRNA BEACH, FL 32169
2120 OCEAN DRIVE, NEW SMYRNA BEACH, FL 32169 Details
2 years ago
1211 GULF OF MEXICO DRIVE, LONGBOAT KEY, FL 34228
1211 GULF OF MEXICO DRIVE, LONGBOAT KEY, FL 34228 Details
2 years ago
8720 SW 4TH Street, Lee’s Summit, MO 64064
8720 SW 4TH Street, Lee's Summit, MO 64064 Details
2 years ago
2107 SW Red Barn Lane, Lee’s Summit, MO 64082
2107 SW Red Barn Lane, Lee's Summit, MO 64082 Details
2 years ago
141 Executive Estates Drive, Creve Coeur, MO 63141
141 Executive Estates Drive, Creve Coeur, MO 63141 Details
2 years ago
