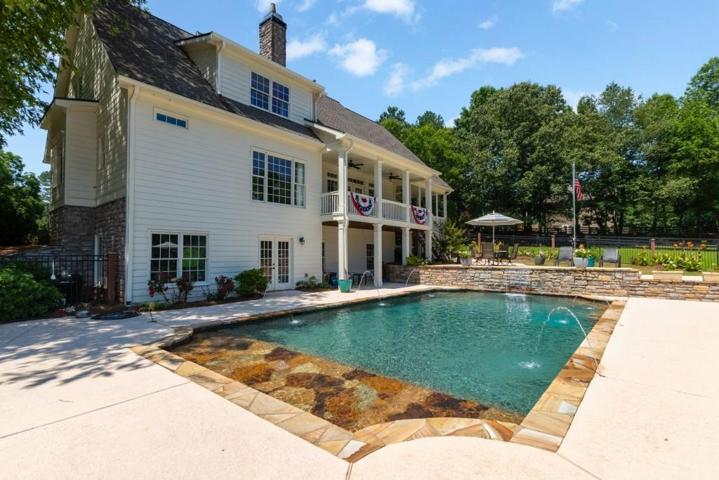708 Properties
Sort by:
2019 Broadway Street, Indianapolis, IN 46202
2019 Broadway Street, Indianapolis, IN 46202 Details
1 year ago
13520 Evening Primrose Drive, Davidson, NC 28036
13520 Evening Primrose Drive, Davidson, NC 28036 Details
1 year ago
14209 206th NE Place, Woodinville, WA 98077
14209 206th NE Place, Woodinville, WA 98077 Details
1 year ago









