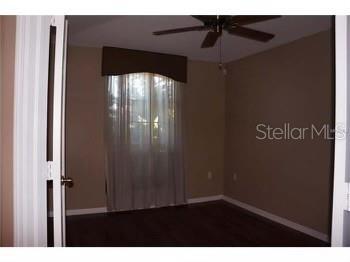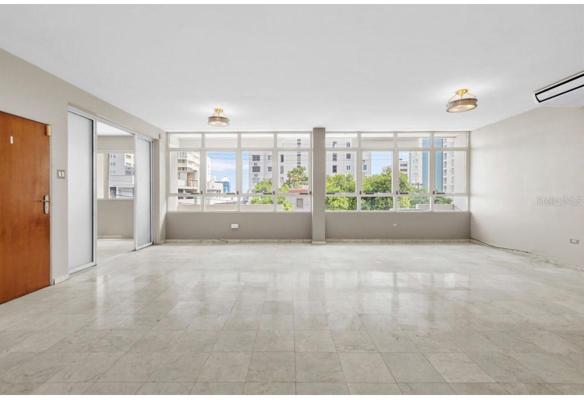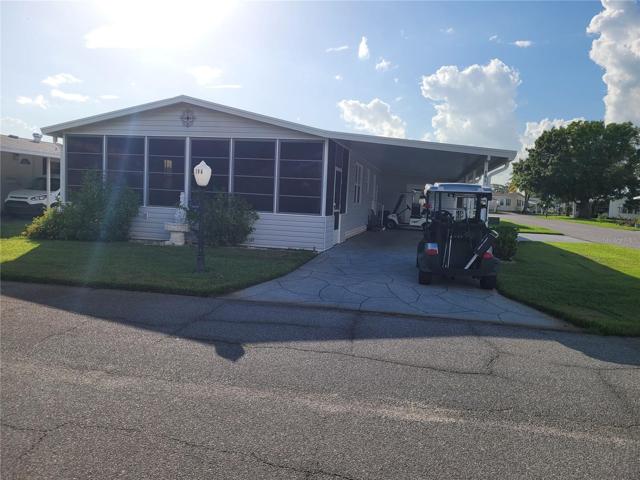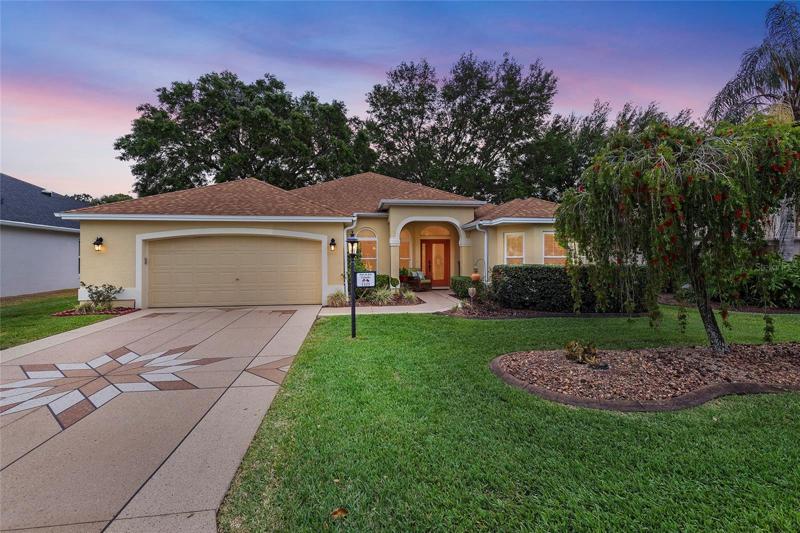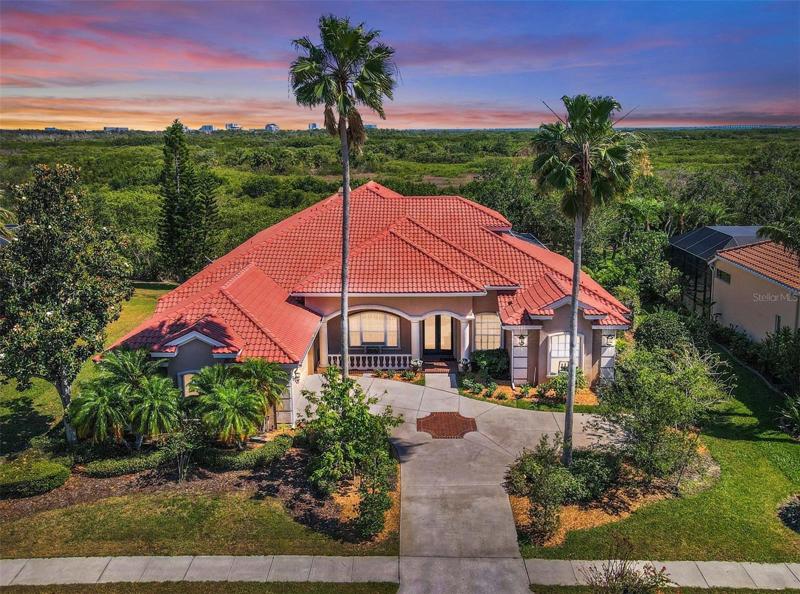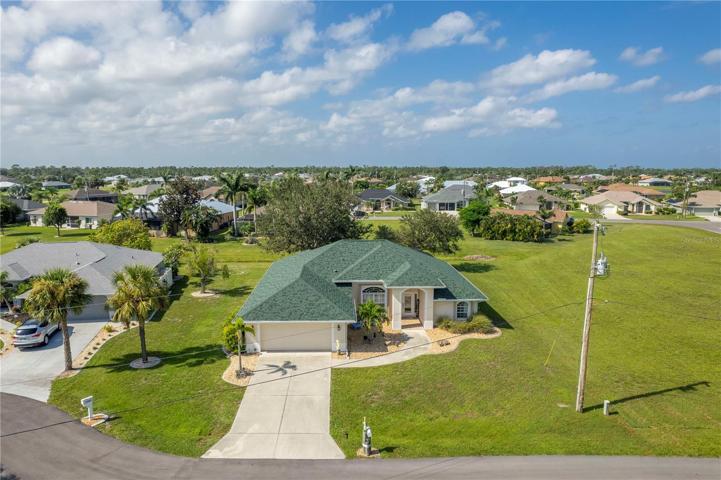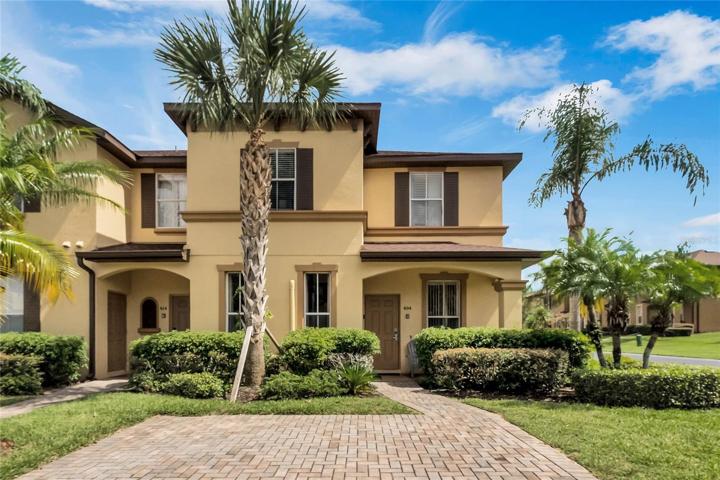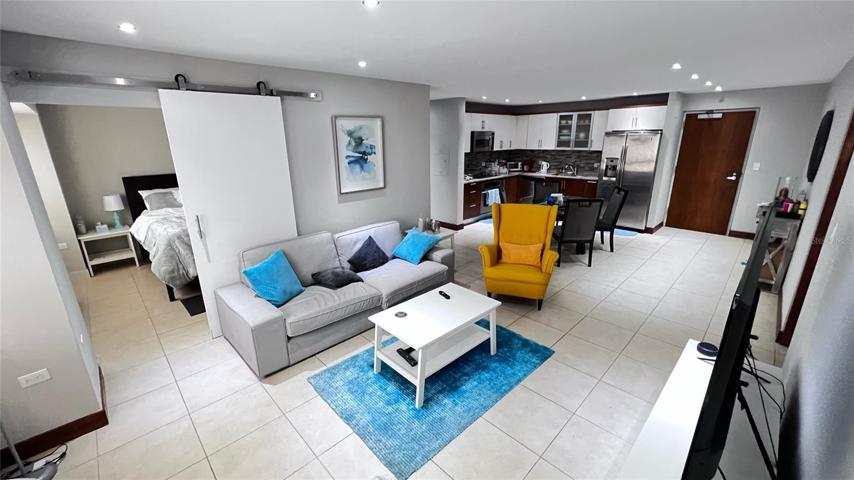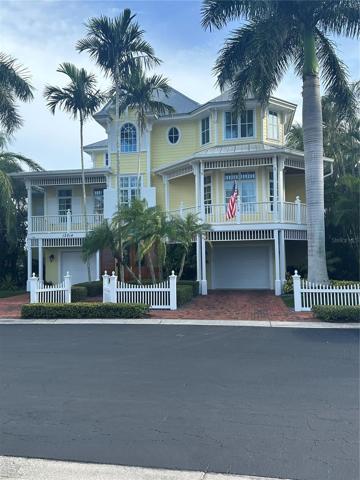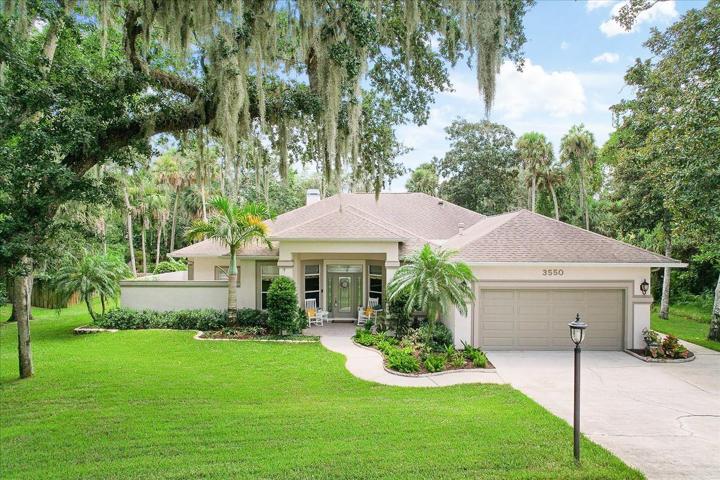2100 Properties
Sort by:
28808 RAINDANCE AVENUE, WESLEY CHAPEL, FL 33543
28808 RAINDANCE AVENUE, WESLEY CHAPEL, FL 33543 Details
1 year ago
1160 MAGDALENA AVENUE, SAN JUAN, PR 00907
1160 MAGDALENA AVENUE, SAN JUAN, PR 00907 Details
1 year ago
296 TOWNBRIDGE DRIVE, HAINES CITY, FL 33844
296 TOWNBRIDGE DRIVE, HAINES CITY, FL 33844 Details
1 year ago
1105 OAK FOREST DRIVE, THE VILLAGES, FL 32162
1105 OAK FOREST DRIVE, THE VILLAGES, FL 32162 Details
1 year ago
5611 E LONGBOAT BOULEVARD, TAMPA, FL 33615
5611 E LONGBOAT BOULEVARD, TAMPA, FL 33615 Details
1 year ago
604 TERRA LAGO STREET, DAVENPORT, FL 33897
604 TERRA LAGO STREET, DAVENPORT, FL 33897 Details
1 year ago
12914 YACHT CLUB PLACE, CORTEZ, FL 34215
12914 YACHT CLUB PLACE, CORTEZ, FL 34215 Details
1 year ago
3550 BELLE LARGO WAY, TITUSVILLE, FL 32780
3550 BELLE LARGO WAY, TITUSVILLE, FL 32780 Details
1 year ago
