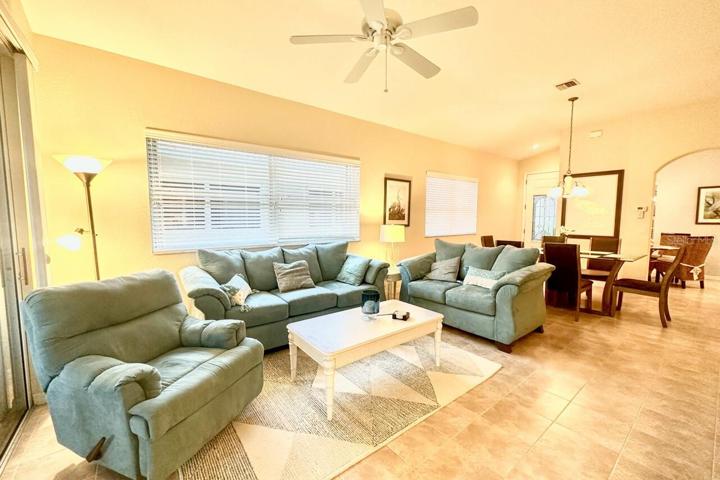2100 Properties
Sort by:
28076 ARROWHEAD CIRCLE, PUNTA GORDA, FL 33982
28076 ARROWHEAD CIRCLE, PUNTA GORDA, FL 33982 Details
1 year ago
244 PINECREST DRIVE, PALM HARBOR, FL 34683
244 PINECREST DRIVE, PALM HARBOR, FL 34683 Details
1 year ago
4435 LAKE HANCOCK ROAD, LAKELAND, FL 33812
4435 LAKE HANCOCK ROAD, LAKELAND, FL 33812 Details
1 year ago
2095 PELLAM BOULEVARD, PORT CHARLOTTE, FL 33948
2095 PELLAM BOULEVARD, PORT CHARLOTTE, FL 33948 Details
1 year ago
690 SPLIT HOOF DRIVE, SAINT CLOUD, FL 34771
690 SPLIT HOOF DRIVE, SAINT CLOUD, FL 34771 Details
1 year ago
7 N WASHINGTON STREET, BEVERLY HILLS, FL 34465
7 N WASHINGTON STREET, BEVERLY HILLS, FL 34465 Details
1 year ago
11338 SOUTHWIND LAKE DRIVE, GIBSONTON, FL 33534
11338 SOUTHWIND LAKE DRIVE, GIBSONTON, FL 33534 Details
1 year ago









