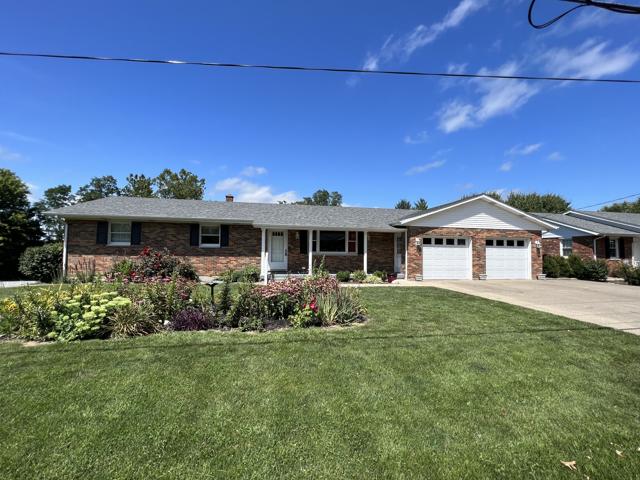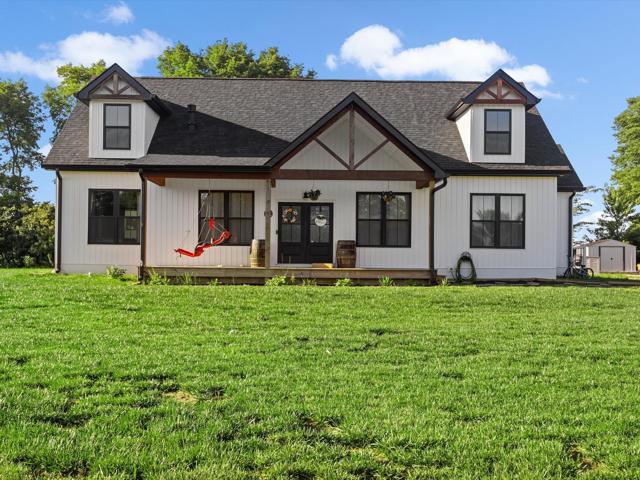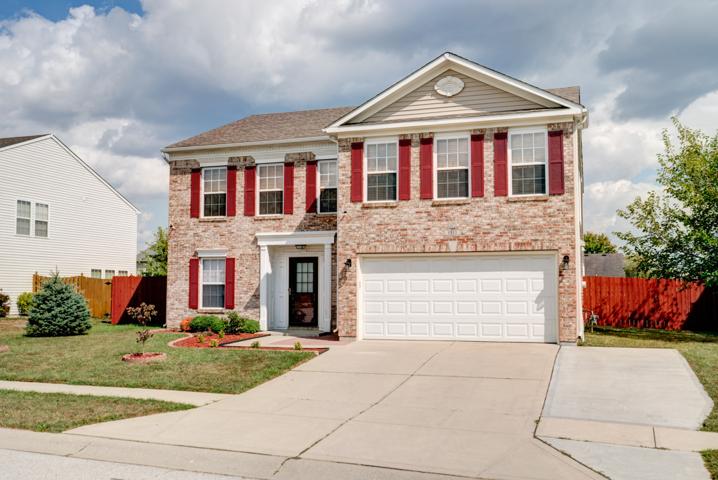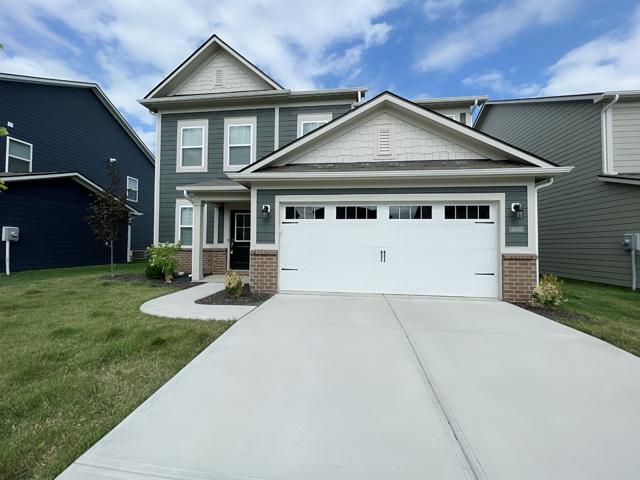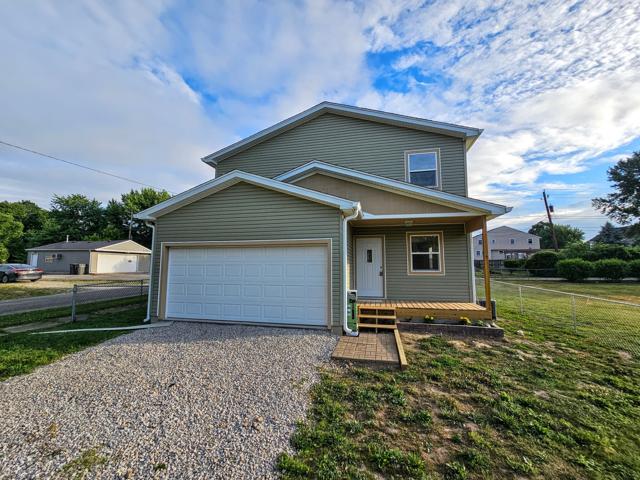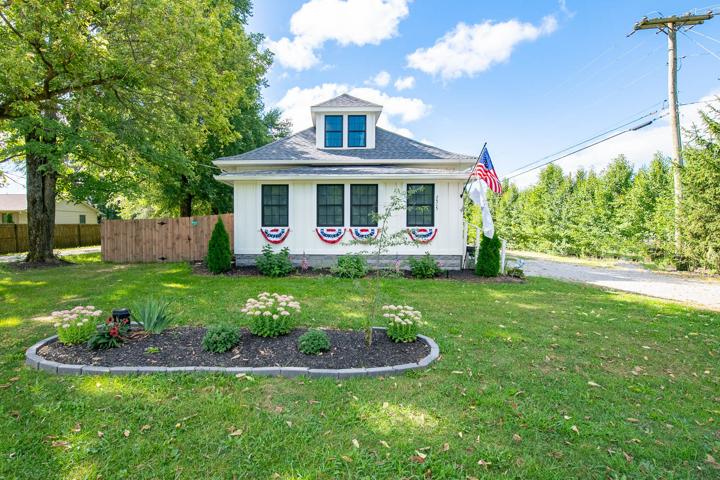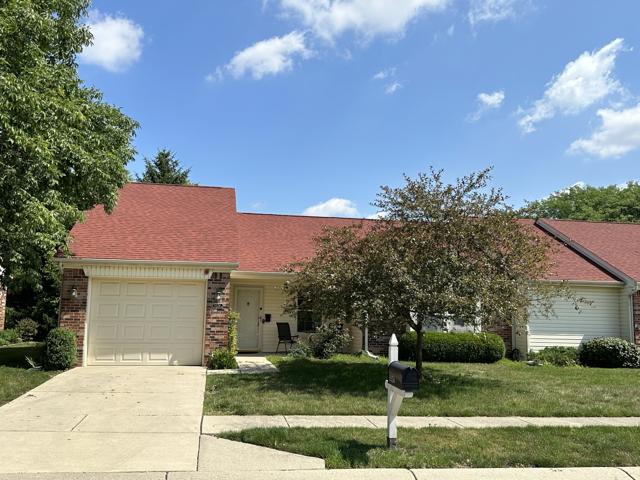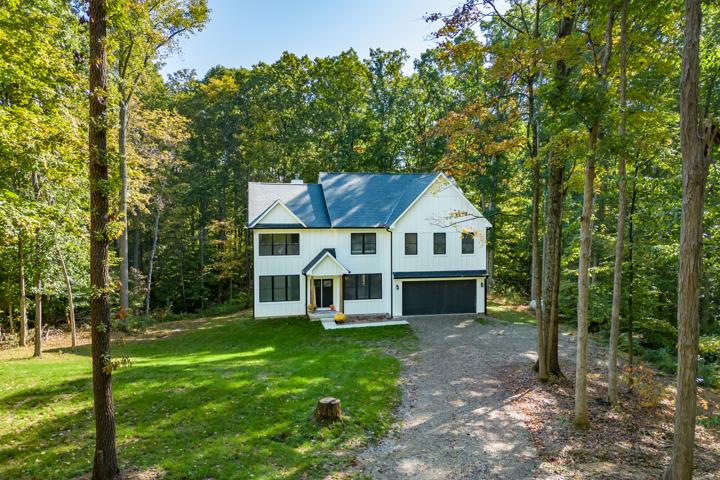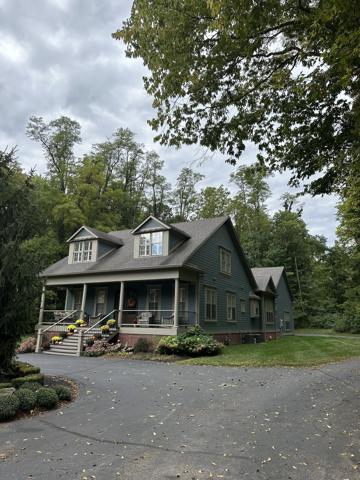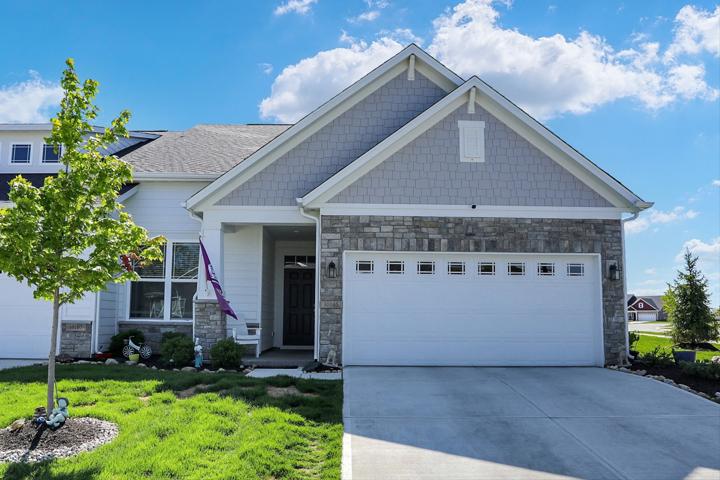189 Properties
Sort by:
1034 Locust Avenue, Batesville, IN 47006
1034 Locust Avenue, Batesville, IN 47006 Details
2 years ago
1933 Zachary Lane, Indianapolis, IN 46231
1933 Zachary Lane, Indianapolis, IN 46231 Details
2 years ago
2814 E Southern Avenue, Indianapolis, IN 46203
2814 E Southern Avenue, Indianapolis, IN 46203 Details
2 years ago
7515 E County Road 300 N , Brownsburg, IN 46112
7515 E County Road 300 N , Brownsburg, IN 46112 Details
2 years ago
10105 Bolcom Court, Noblesville, IN 46060
10105 Bolcom Court, Noblesville, IN 46060 Details
2 years ago
