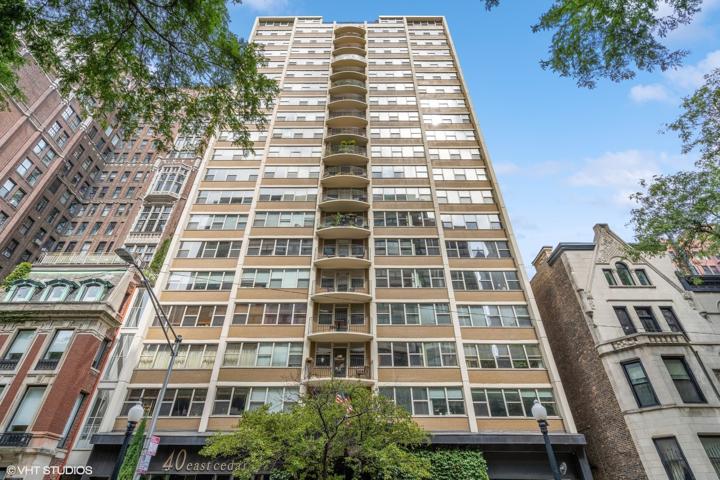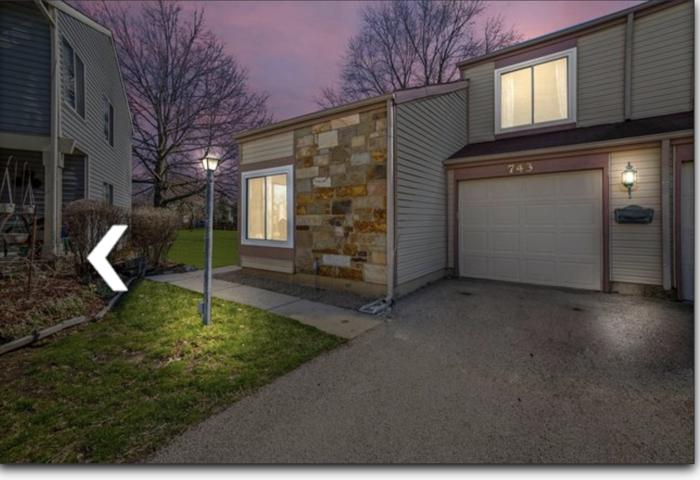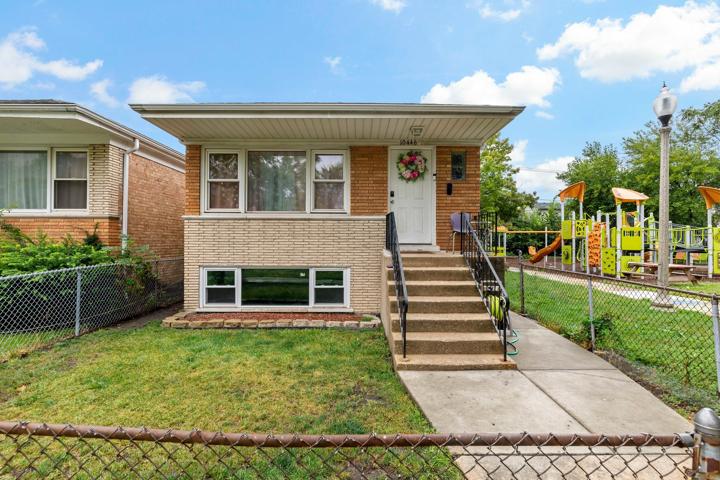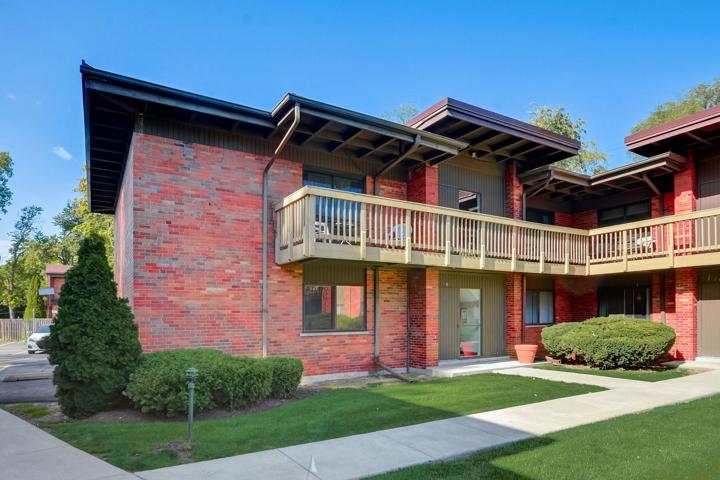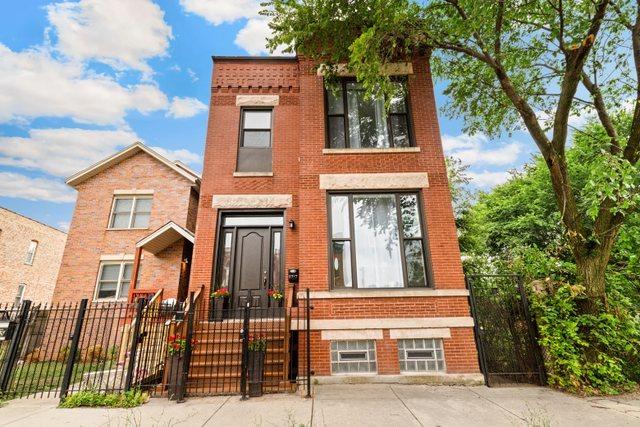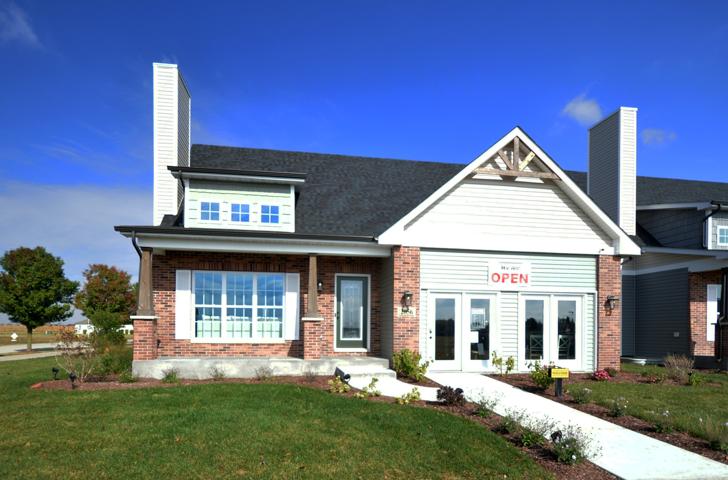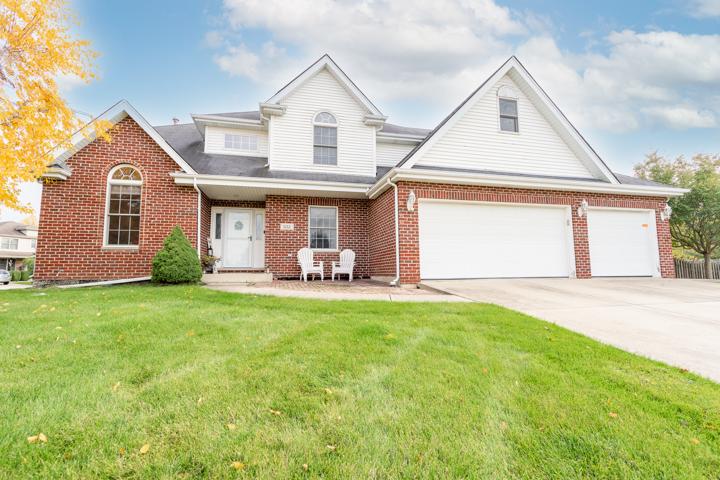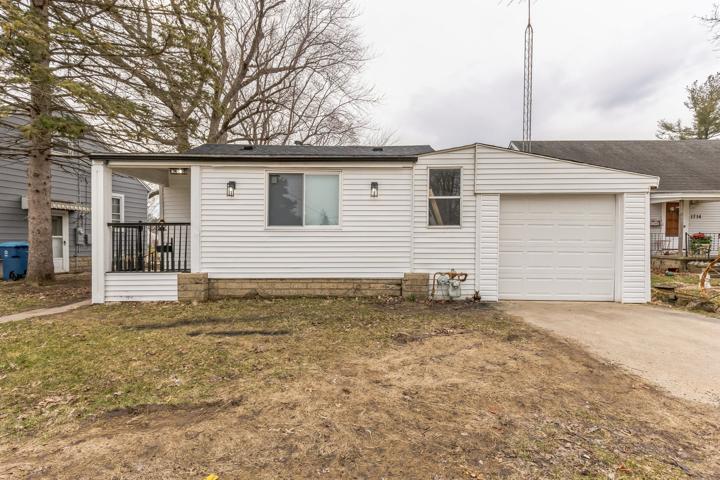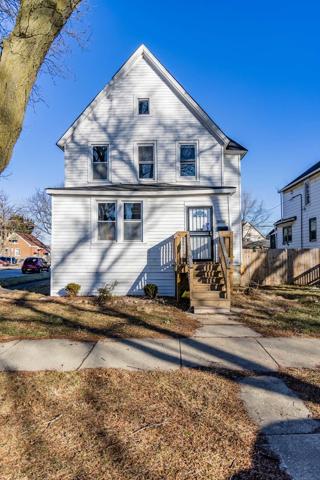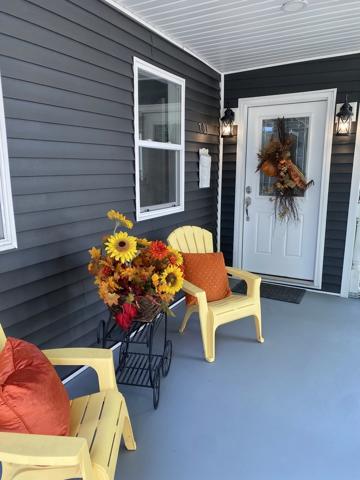1054 Properties
Sort by:
743 BILOXIE Court, Carol Stream, IL 60188
743 BILOXIE Court, Carol Stream, IL 60188 Details
2 years ago
10446 S Corliss Avenue, Chicago, IL 60628
10446 S Corliss Avenue, Chicago, IL 60628 Details
2 years ago
25622 S Fieldstone Drive, Channahon, IL 60410
25622 S Fieldstone Drive, Channahon, IL 60410 Details
2 years ago
1212 Tanaga Canyon Court, New Lenox, IL 60451
1212 Tanaga Canyon Court, New Lenox, IL 60451 Details
2 years ago
701 Franklin Street, Valparaiso, IN 46383
701 Franklin Street, Valparaiso, IN 46383 Details
2 years ago
