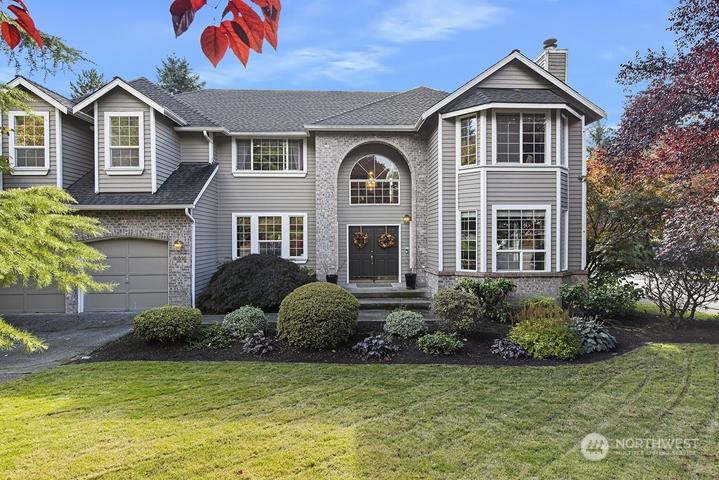1066 Properties
Sort by:
44969 Blacktail Loop, Concrete, WA 98237
44969 Blacktail Loop, Concrete, WA 98237 Details
1 year ago
2114 S Bayview Street, Seattle, WA 98144
2114 S Bayview Street, Seattle, WA 98144 Details
1 year ago









