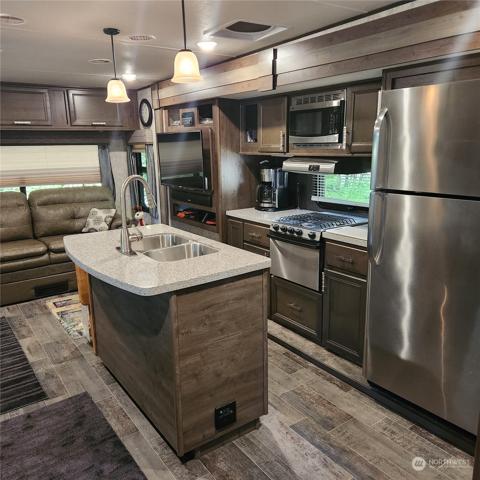1066 Properties
Sort by:
13717 Linden N Avenue, Seattle, WA 98133
13717 Linden N Avenue, Seattle, WA 98133 Details
1 year ago
4601 SW 320th Street, Federal Way, WA 98023
4601 SW 320th Street, Federal Way, WA 98023 Details
1 year ago









