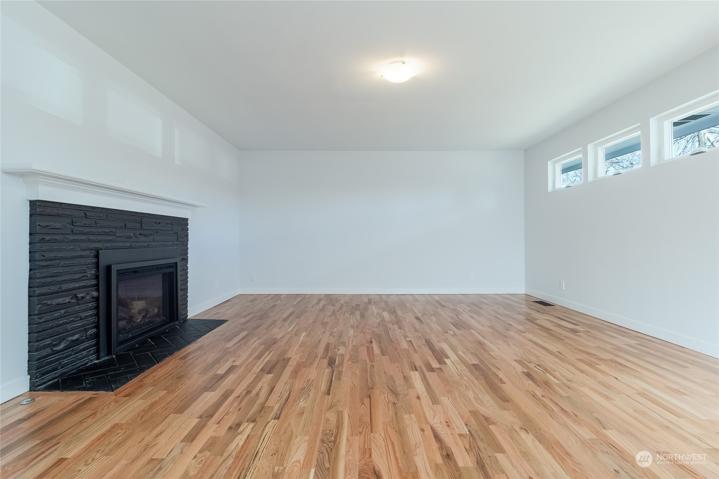1746 Properties
Sort by:
1089 Lindenberger Lane, Enumclaw, WA 98022
1089 Lindenberger Lane, Enumclaw, WA 98022 Details
1 year ago
100 Olympic Place Bldg 12 , Port Ludlow, WA 98365
100 Olympic Place Bldg 12 , Port Ludlow, WA 98365 Details
1 year ago
1995 Galenta SW Drive, Tumwater, WA 98512
1995 Galenta SW Drive, Tumwater, WA 98512 Details
1 year ago
3605 Jackson Highway, Chehalis, WA 98532
3605 Jackson Highway, Chehalis, WA 98532 Details
1 year ago









