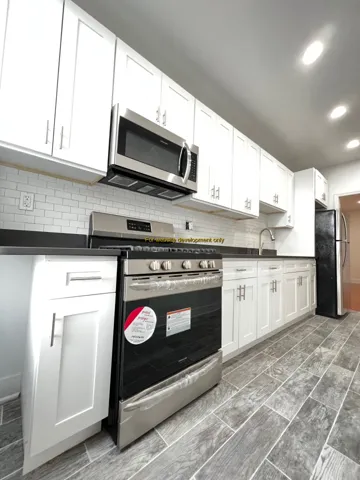75772 Properties
Sort by:
17533 PLACIDITY AVENUE, Harlem NYC, NY 10027
17533 PLACIDITY AVENUE, Harlem NYC, NY 10027 Details
3 years ago
17533 PLACIDITY AVENUE, Hancock, NY 13783
17533 PLACIDITY AVENUE, Hancock, NY 13783 Details
3 years ago
17533 PLACIDITY AVENUE, Lindenhurst, NY 11757
17533 PLACIDITY AVENUE, Lindenhurst, NY 11757 Details
3 years ago







