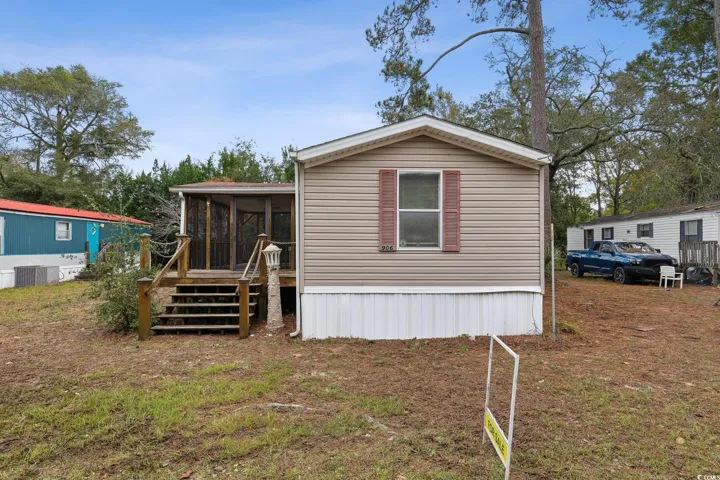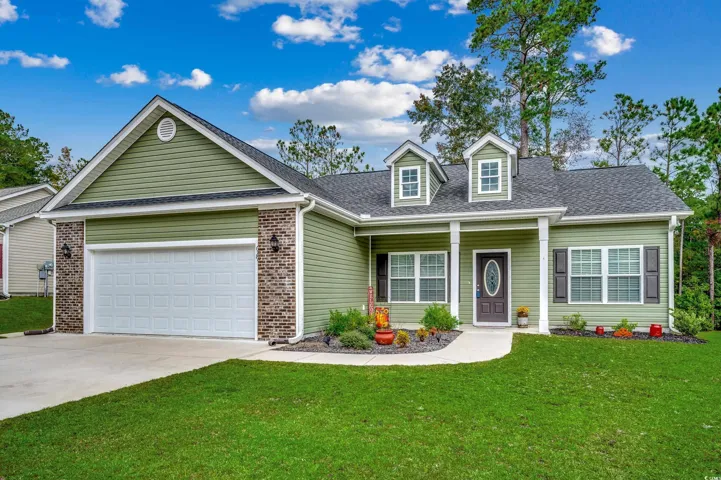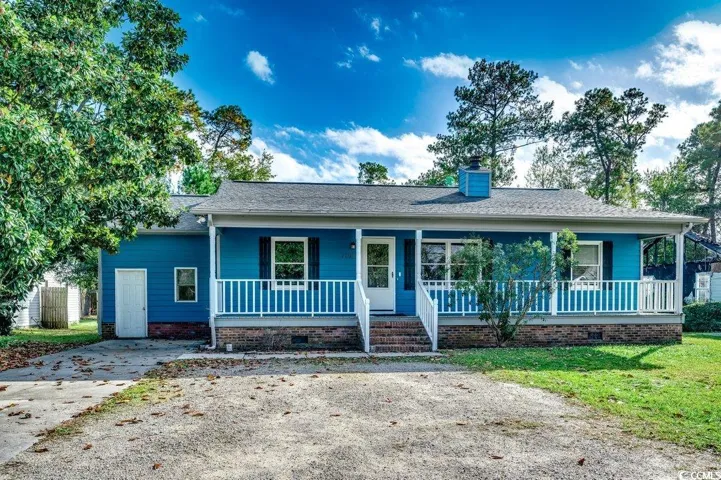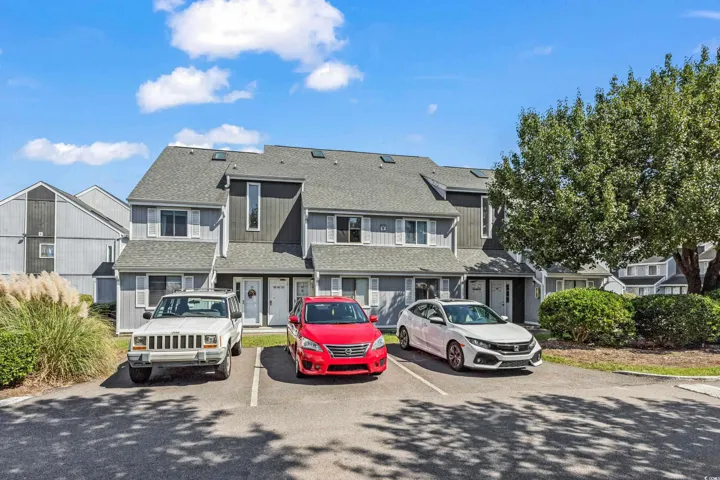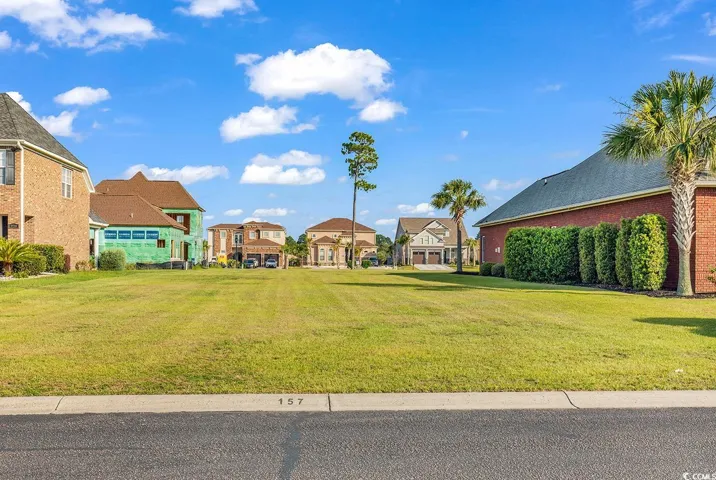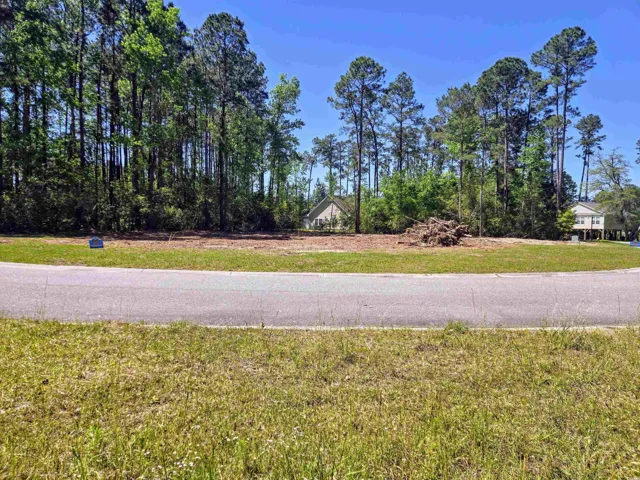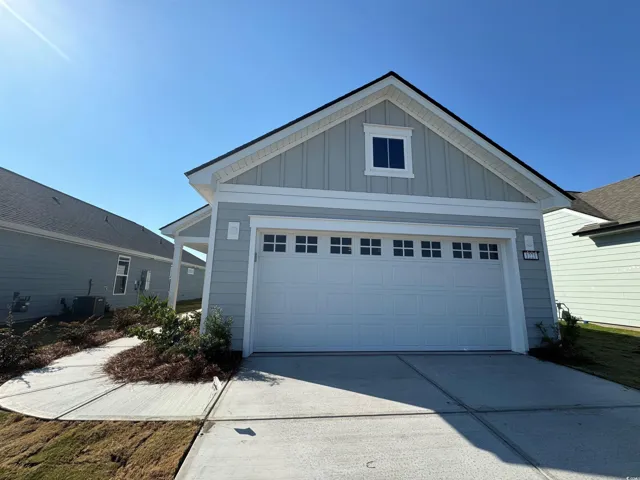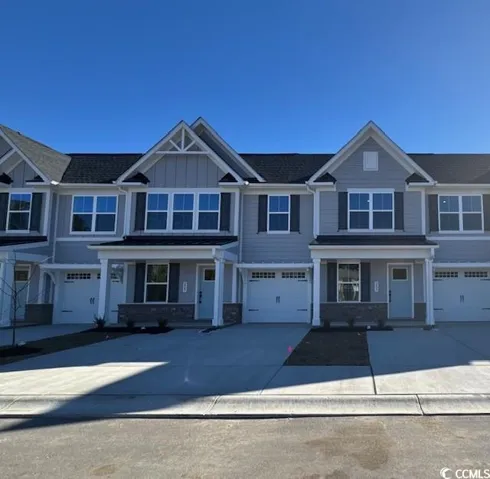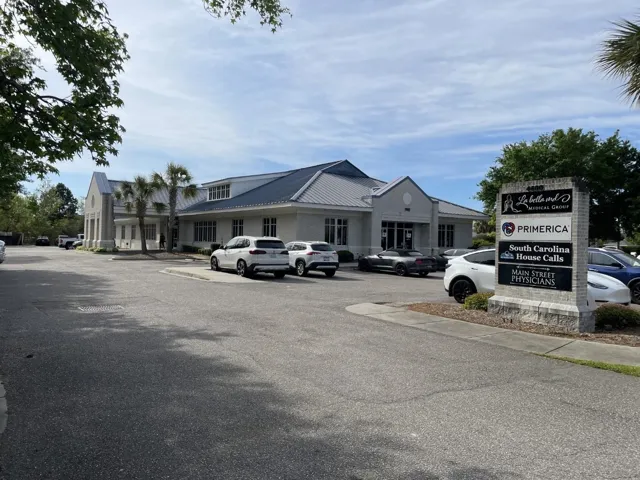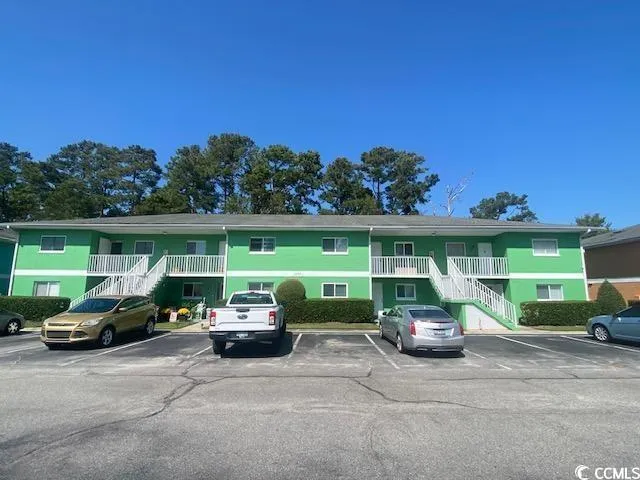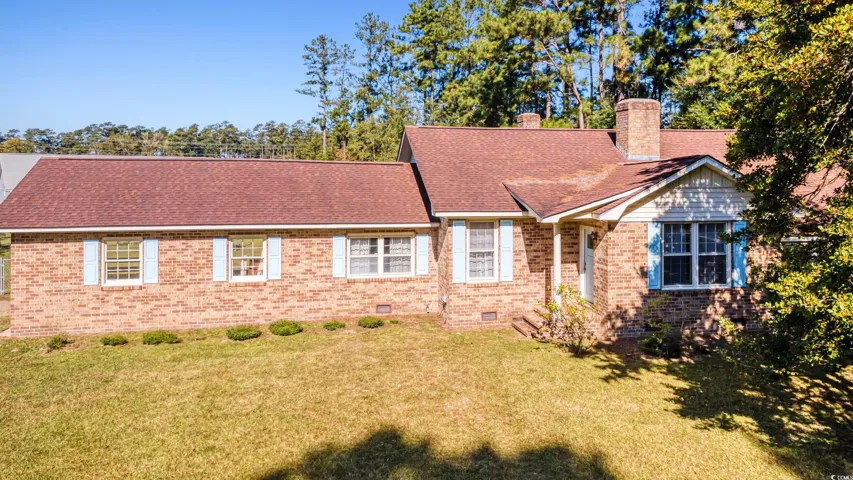60017 Properties
Sort by:
976 Shipmaster Ave. , Myrtle Beach, SC 29579
976 Shipmaster Ave. , Myrtle Beach, SC 29579 Details
8 months ago
123 Black Harbor Dr. , Conway, SC 29526
123 Black Harbor Dr. , Conway, SC 29526 Details
8 months ago
1221 Lady Bird Way , North Myrtle Beach, SC 29582
1221 Lady Bird Way , North Myrtle Beach, SC 29582 Details
8 months ago
229 Bent Green Ct. , Murrells Inlet, SC 29576
229 Bent Green Ct. , Murrells Inlet, SC 29576 Details
8 months ago
4600 Oleander Dr. , Myrtle Beach, SC 29577
4600 Oleander Dr. , Myrtle Beach, SC 29577 Details
8 months ago
