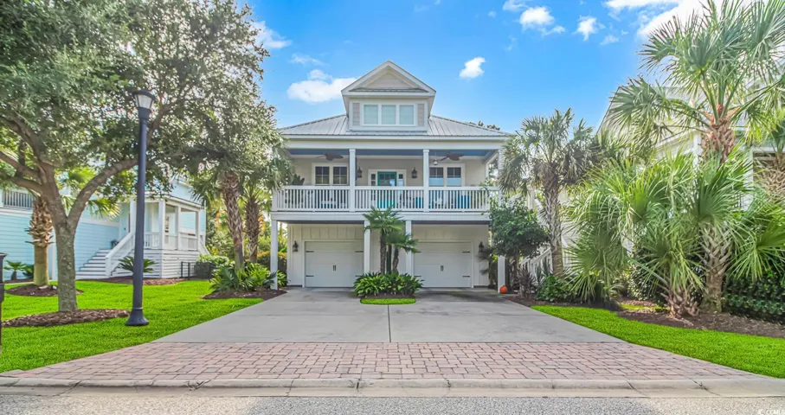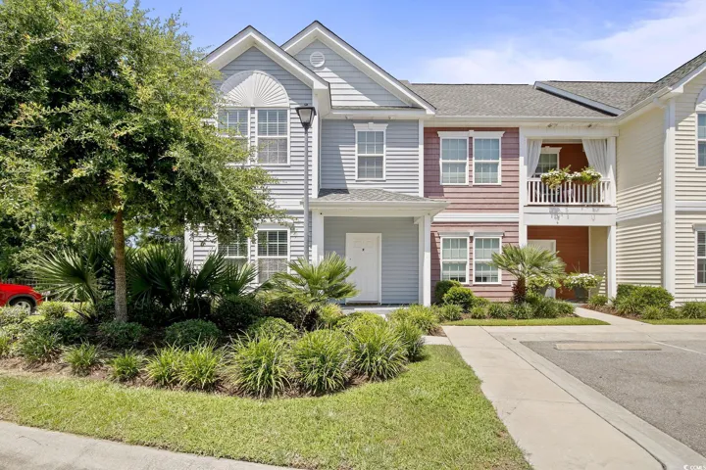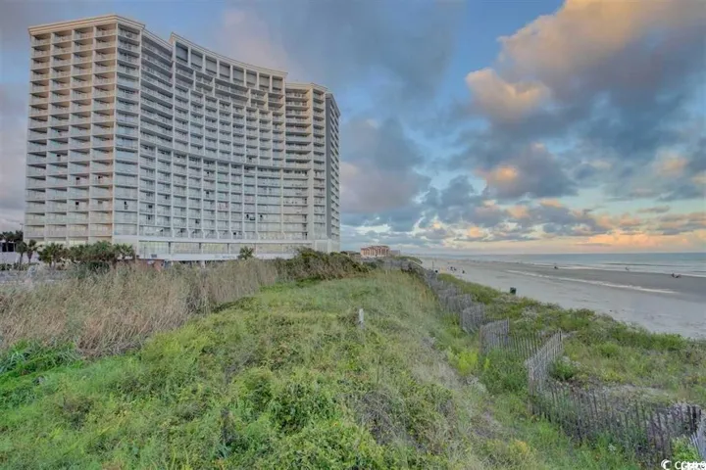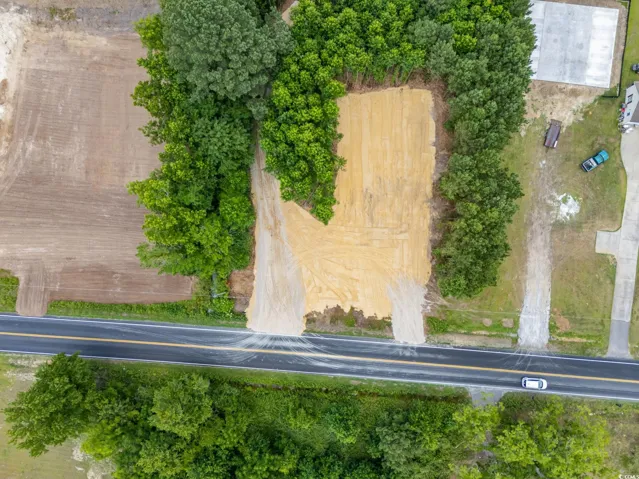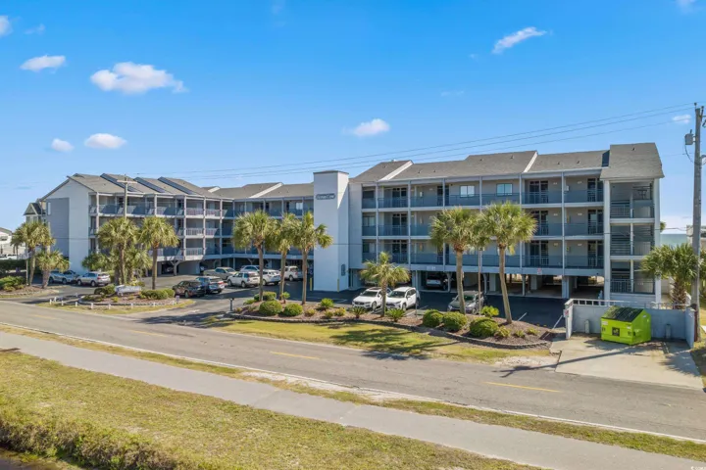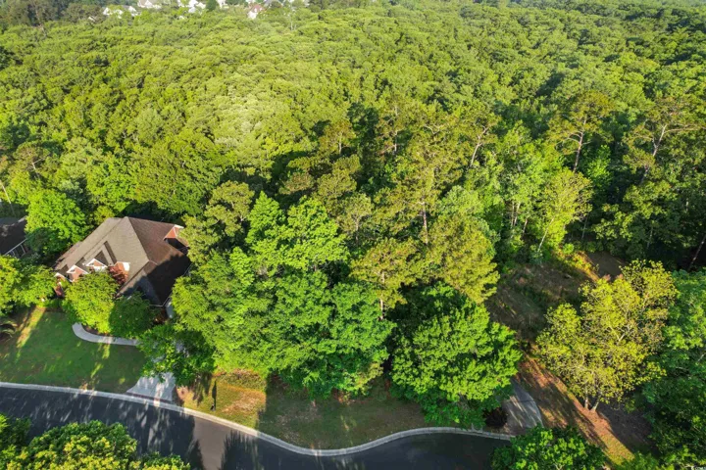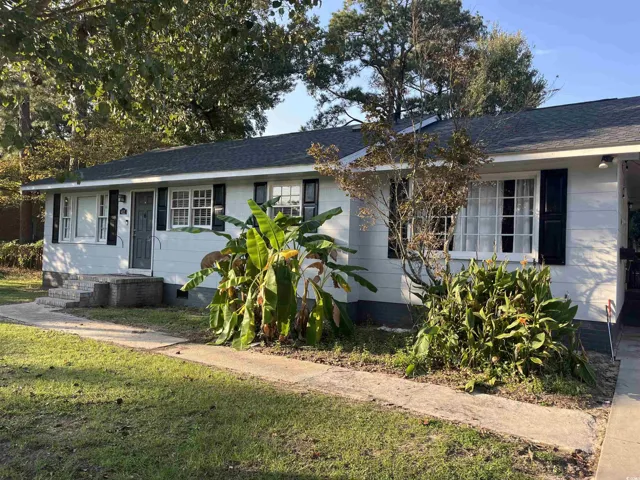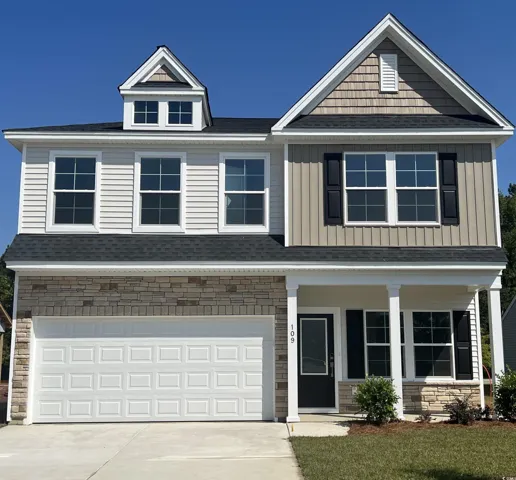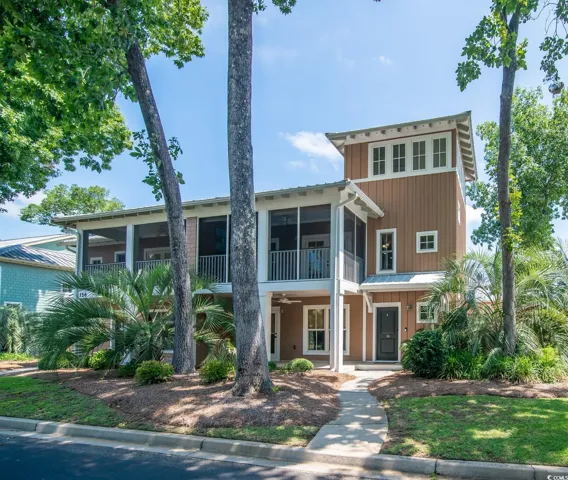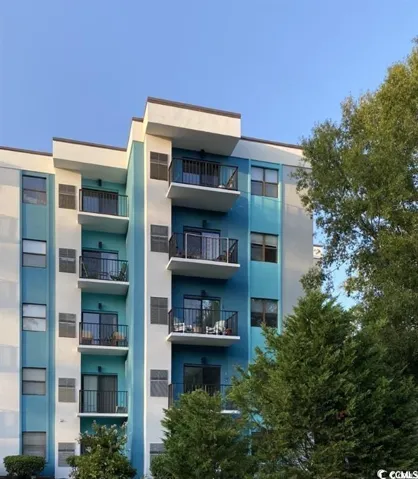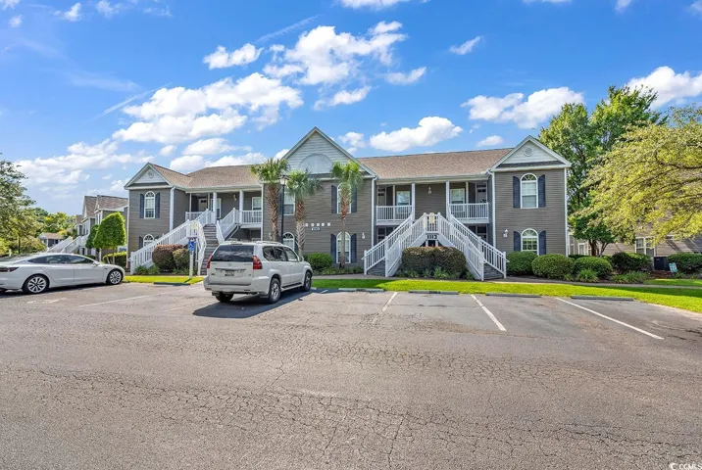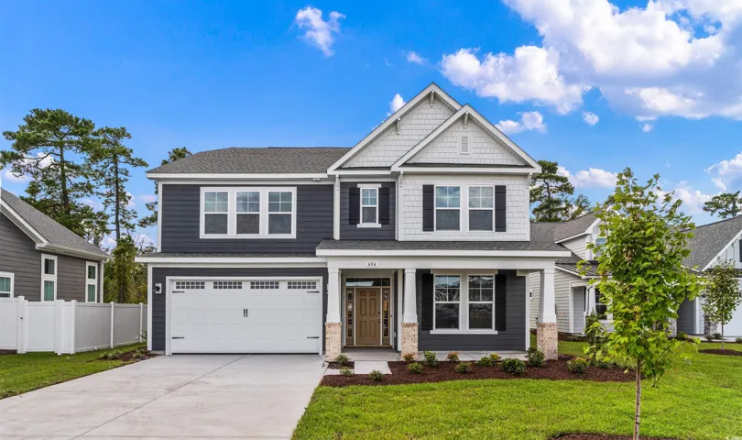60017 Properties
Sort by:
1782 Low Country Pl. , Myrtle Beach, SC 29577
1782 Low Country Pl. , Myrtle Beach, SC 29577 Details
8 months ago
TBD Lot 1 Red Bluff Rd. , Loris, SC 29569
TBD Lot 1 Red Bluff Rd. , Loris, SC 29569 Details
8 months ago
112 Highwood Circle , Murrells Inlet, SC 29576
112 Highwood Circle , Murrells Inlet, SC 29576 Details
8 months ago
109 Hancher Dr. , Myrtle Beach, SC 29588
109 Hancher Dr. , Myrtle Beach, SC 29588 Details
8 months ago
494 Rose Fountain Dr. , Myrtle Beach, SC 29579
494 Rose Fountain Dr. , Myrtle Beach, SC 29579 Details
8 months ago
