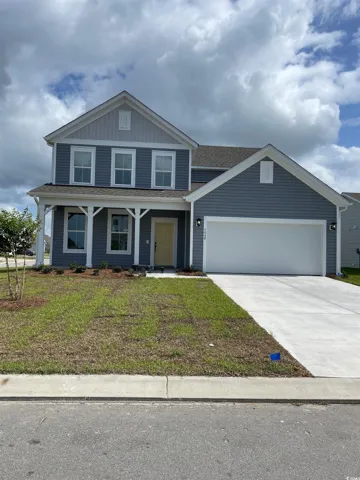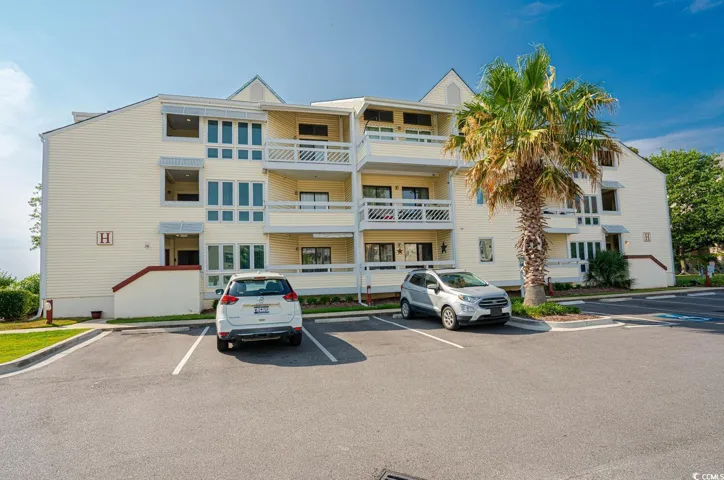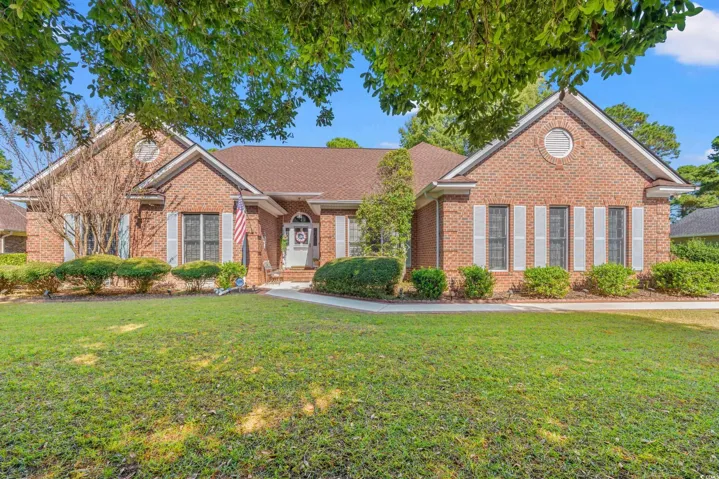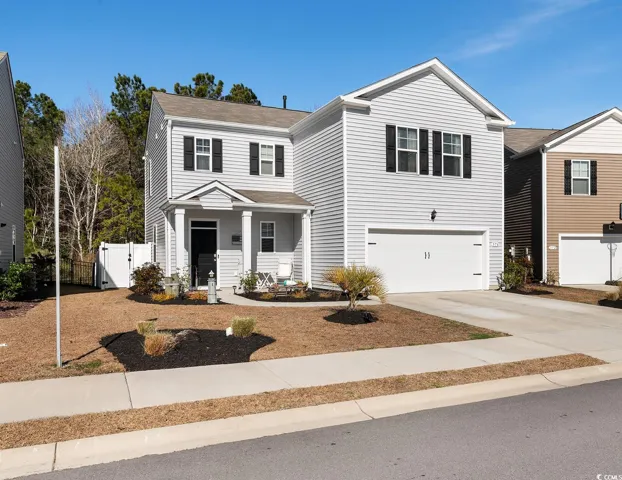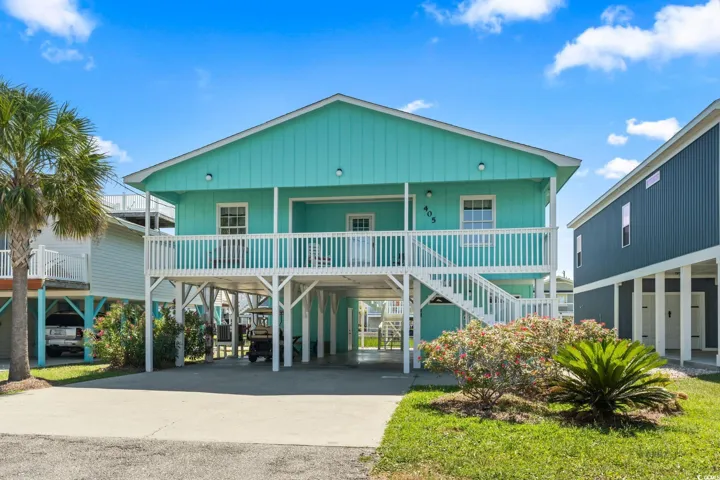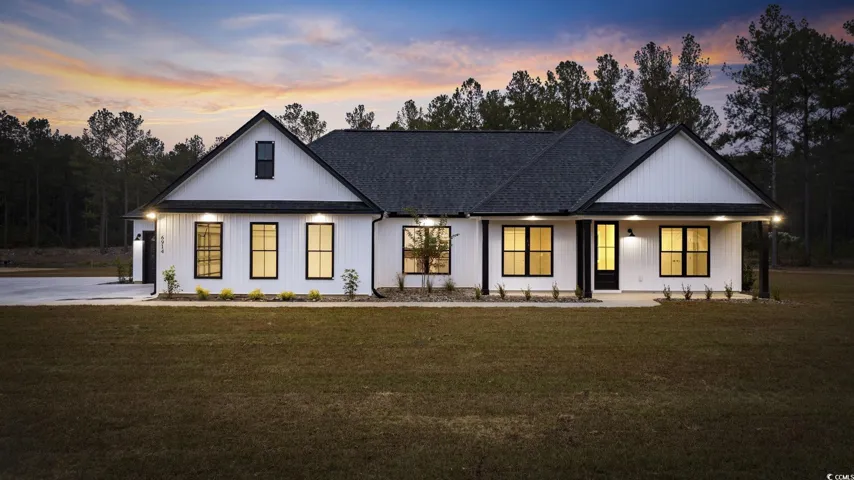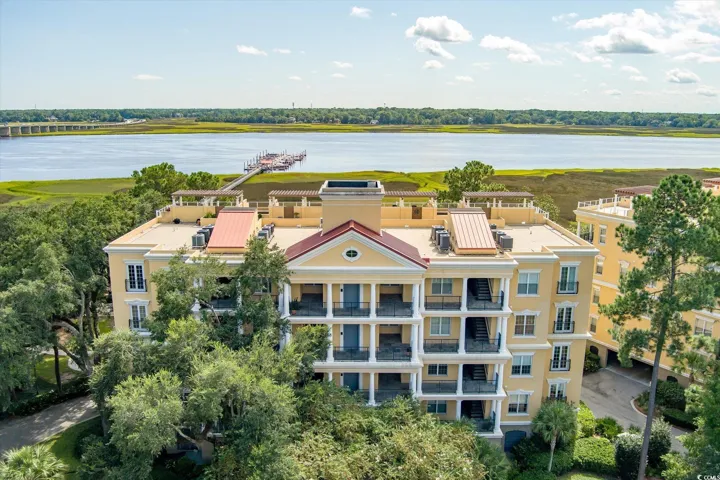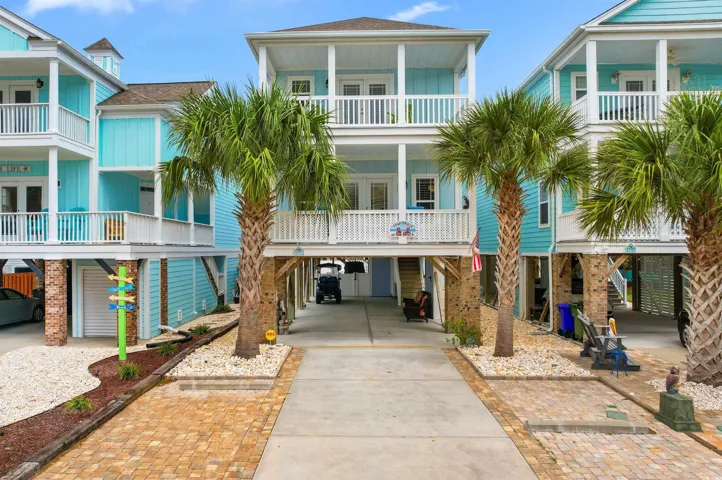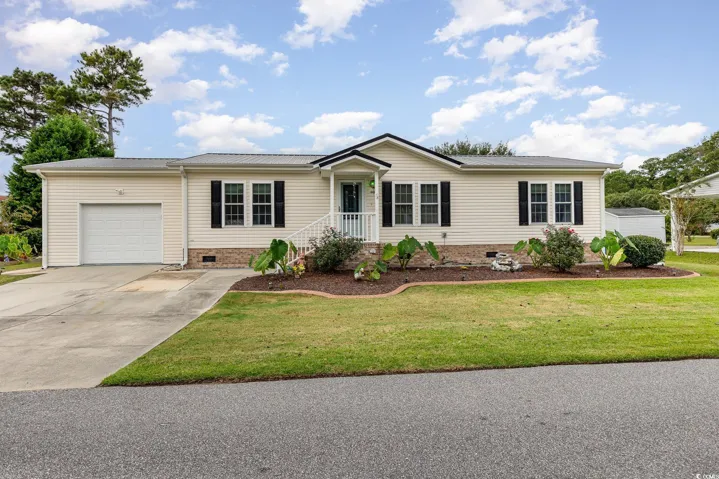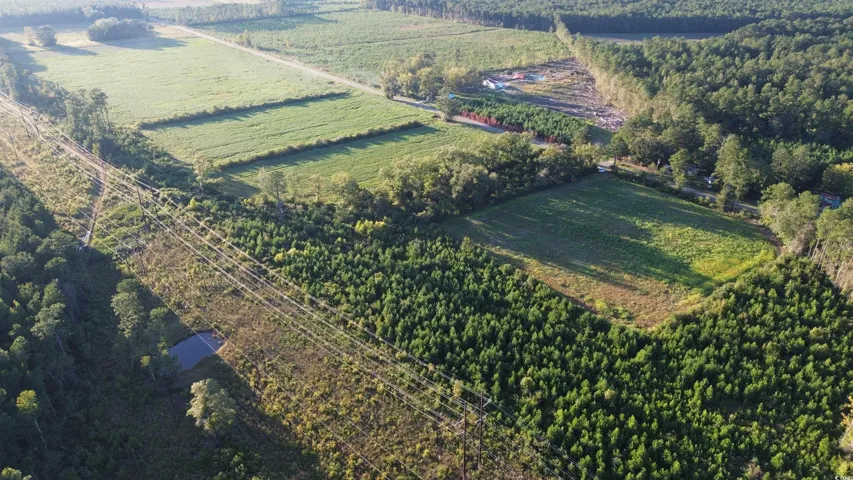60017 Properties
Sort by:
5048 Vinesia Dr. , Myrtle Beach, SC 29579
5048 Vinesia Dr. , Myrtle Beach, SC 29579 Details
8 months ago
377 Indigo Bay Circle , Myrtle Beach, SC 29579
377 Indigo Bay Circle , Myrtle Beach, SC 29579 Details
8 months ago
6914 Pauley Swamp Rd. , Conway, SC 29527
6914 Pauley Swamp Rd. , Conway, SC 29527 Details
8 months ago
1745 Williams Hill Rd. , Hemingway, SC 29554
1745 Williams Hill Rd. , Hemingway, SC 29554 Details
8 months ago
