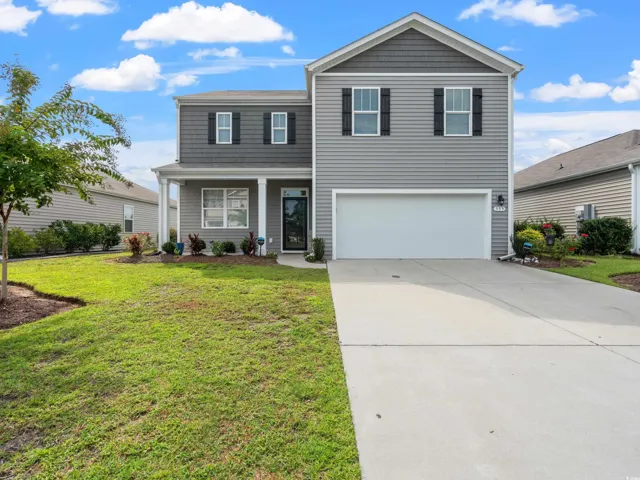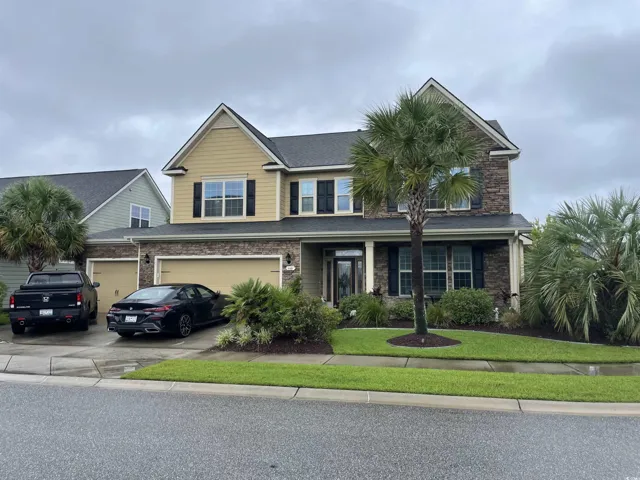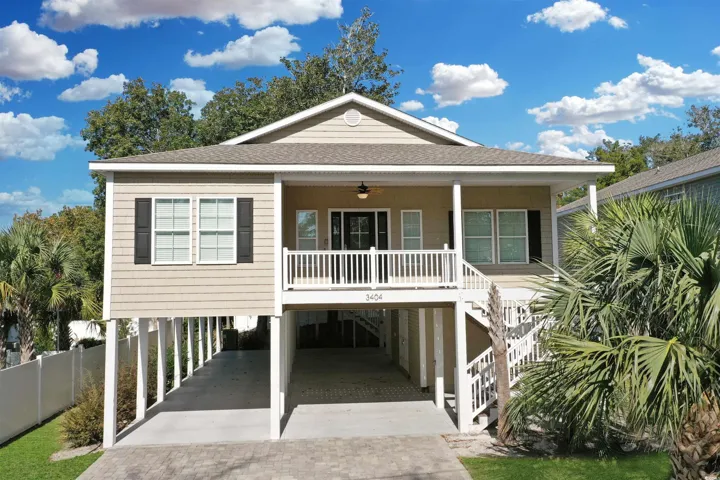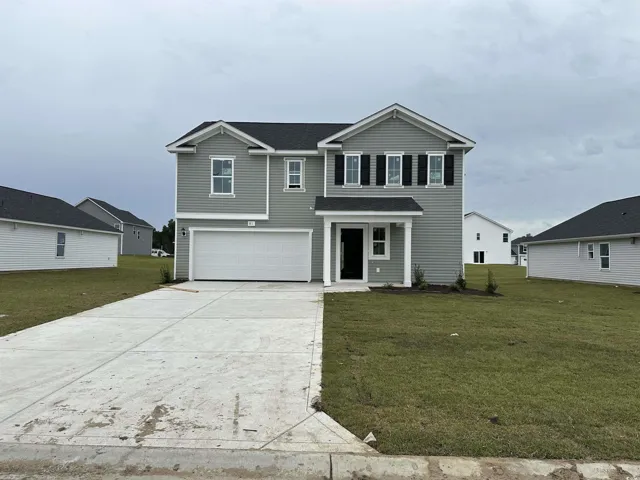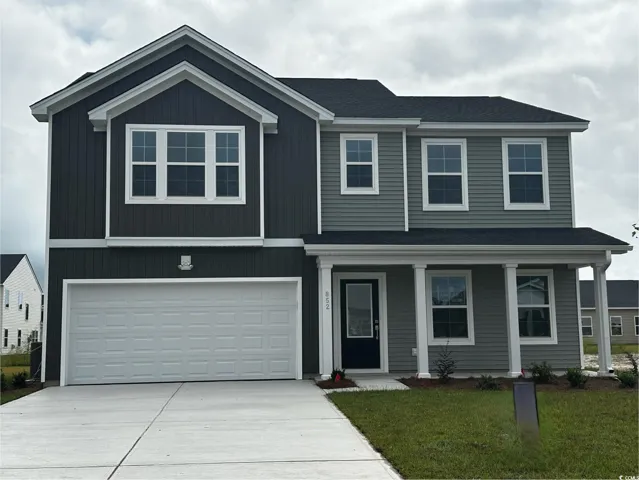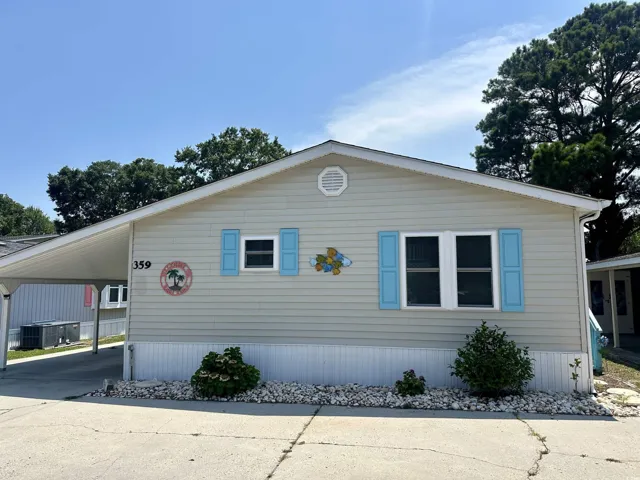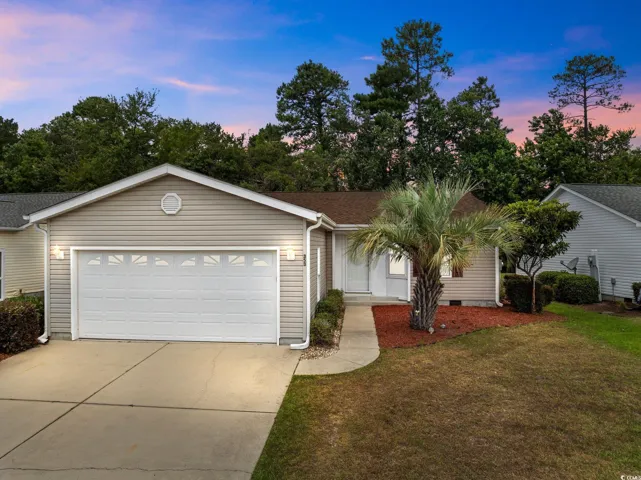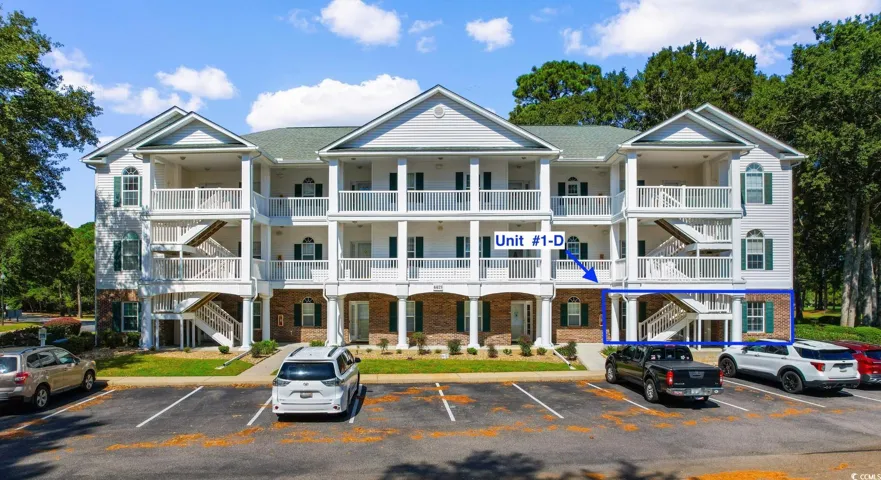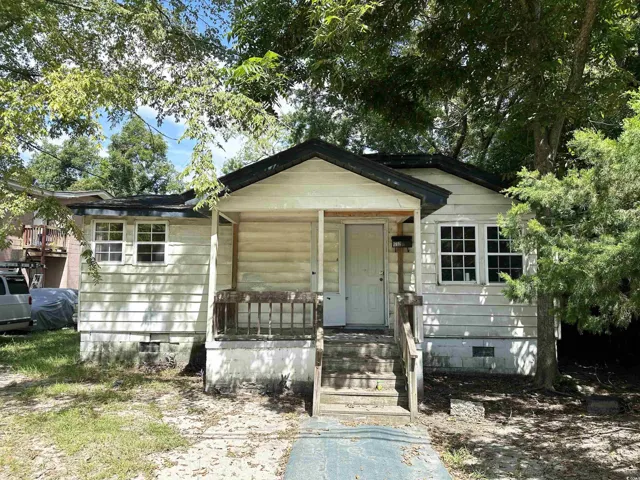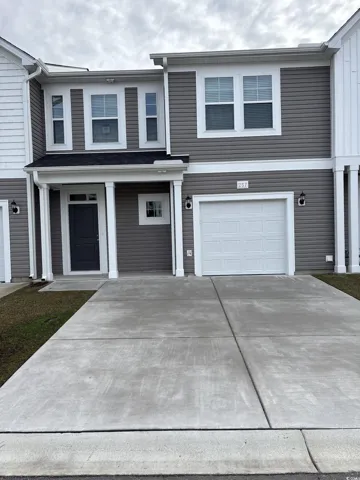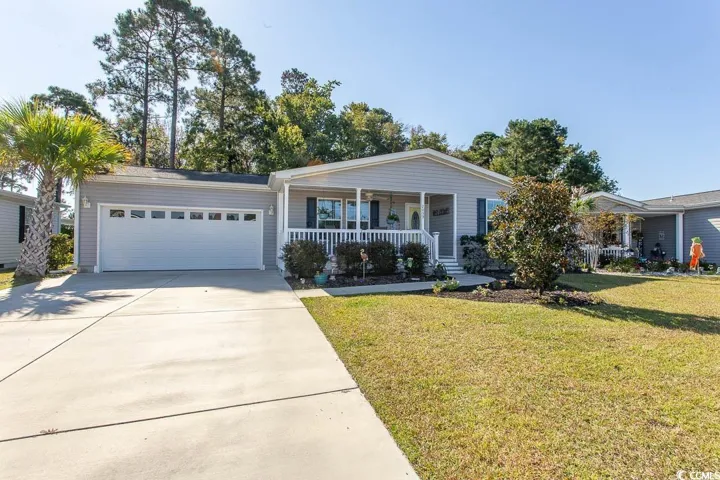60017 Properties
Sort by:
852 Agostino Dr. , Myrtle Beach, SC 29579
852 Agostino Dr. , Myrtle Beach, SC 29579 Details
8 months ago
1083 NW Forest Bend Dr. , Calabash, NC 28467
1083 NW Forest Bend Dr. , Calabash, NC 28467 Details
8 months ago
257 Sandridgebury Dr. , Little River, SC 29566
257 Sandridgebury Dr. , Little River, SC 29566 Details
8 months ago
