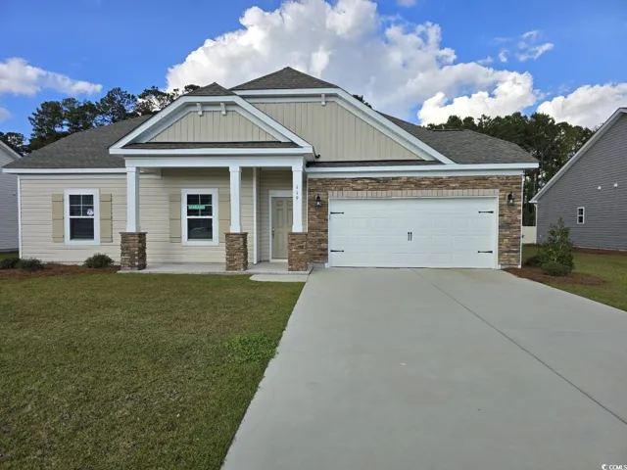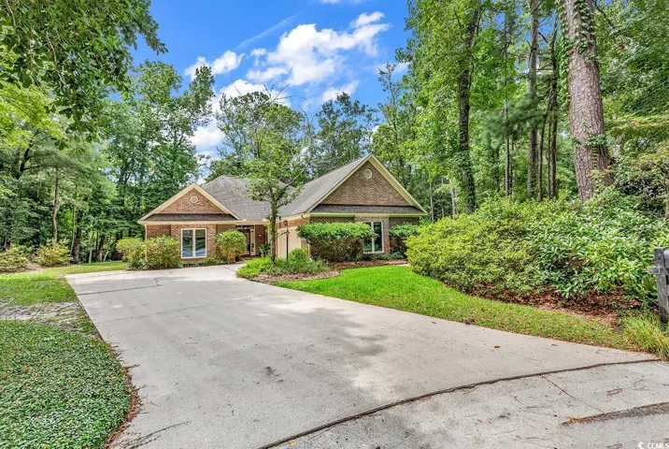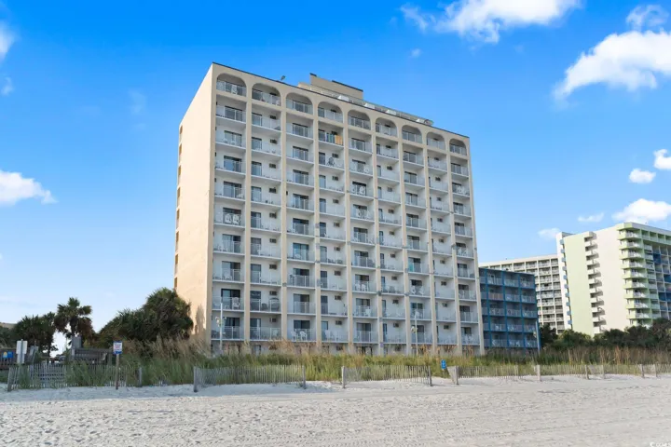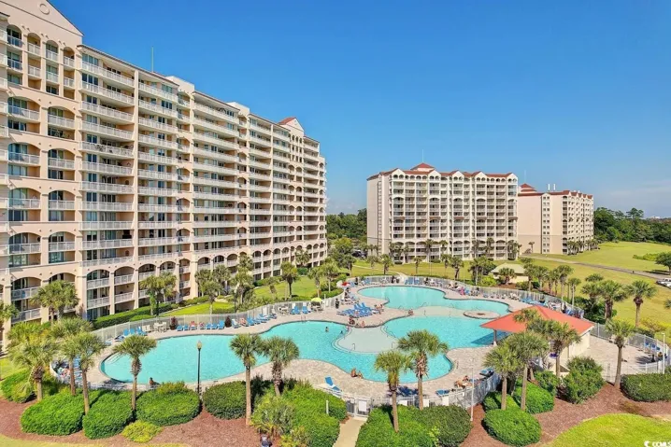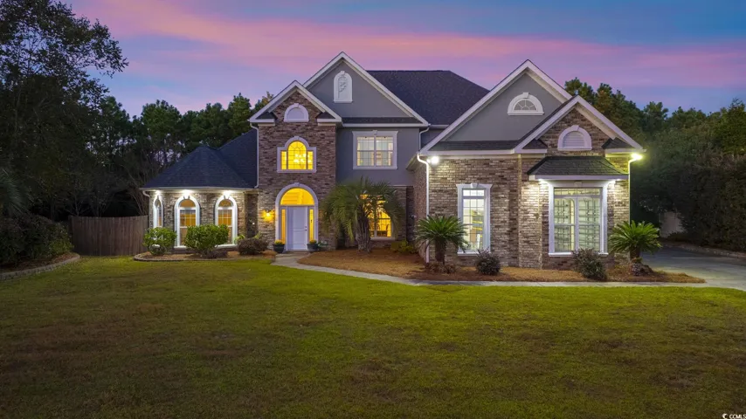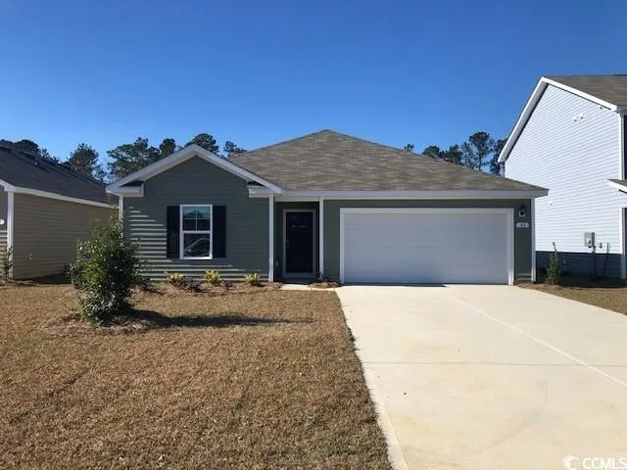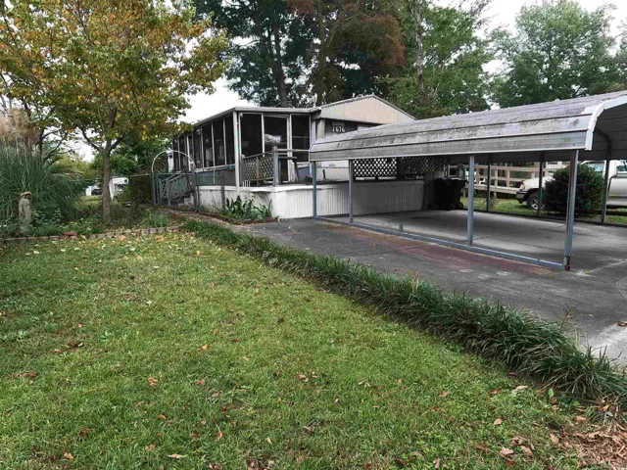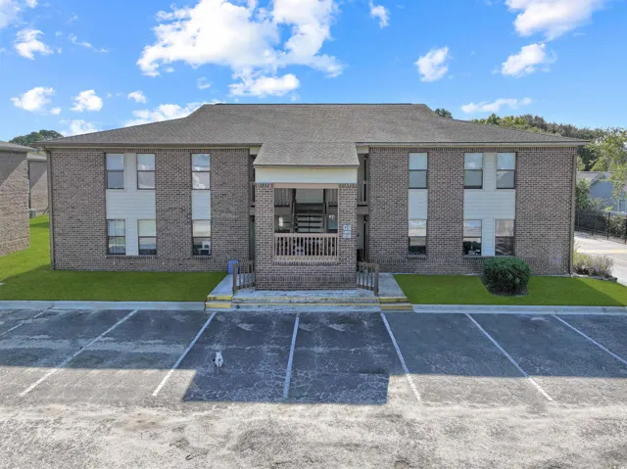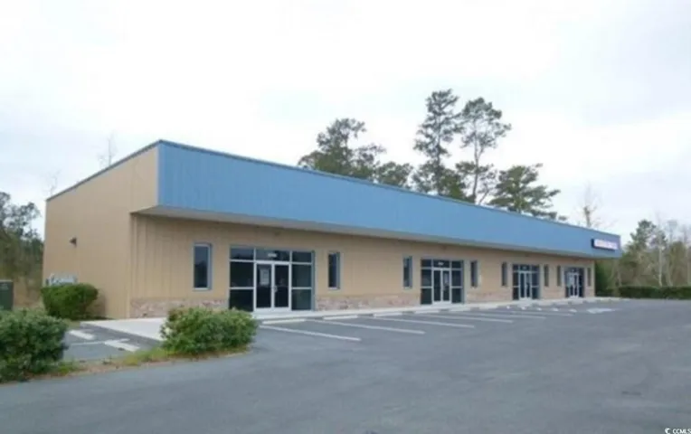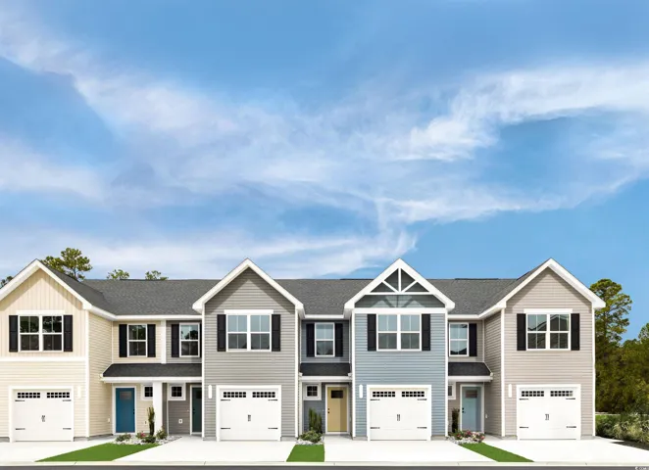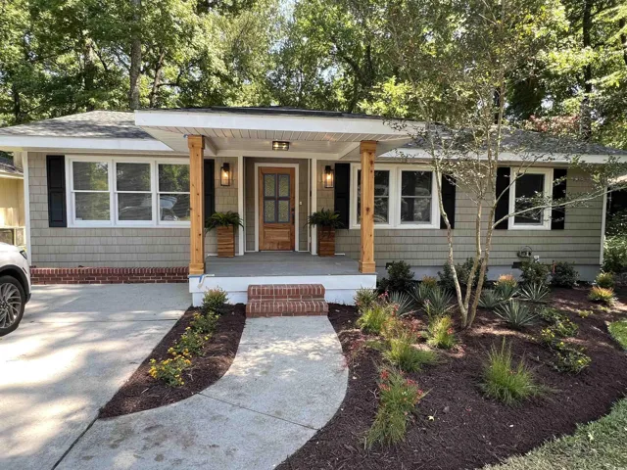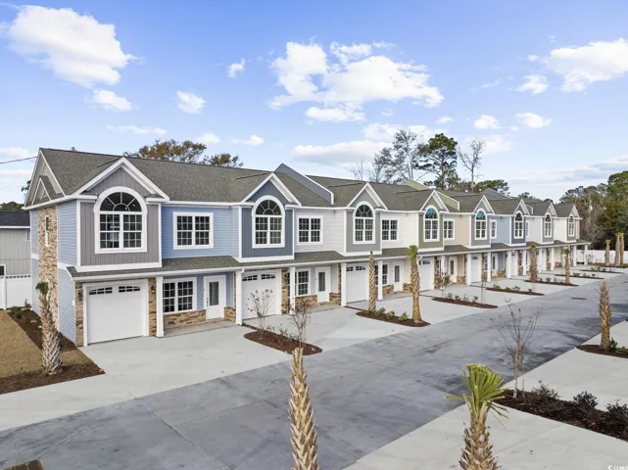60017 Properties
Sort by:
82 Arbor Crest Ln. , Tabor City, NC 28463
82 Arbor Crest Ln. , Tabor City, NC 28463 Details
8 months ago
157 Villa Grande St. , Myrtle Beach, SC 29579
157 Villa Grande St. , Myrtle Beach, SC 29579 Details
8 months ago
900 62nd Ave. N , Myrtle Beach, SC 29572
900 62nd Ave. N , Myrtle Beach, SC 29572 Details
8 months ago
